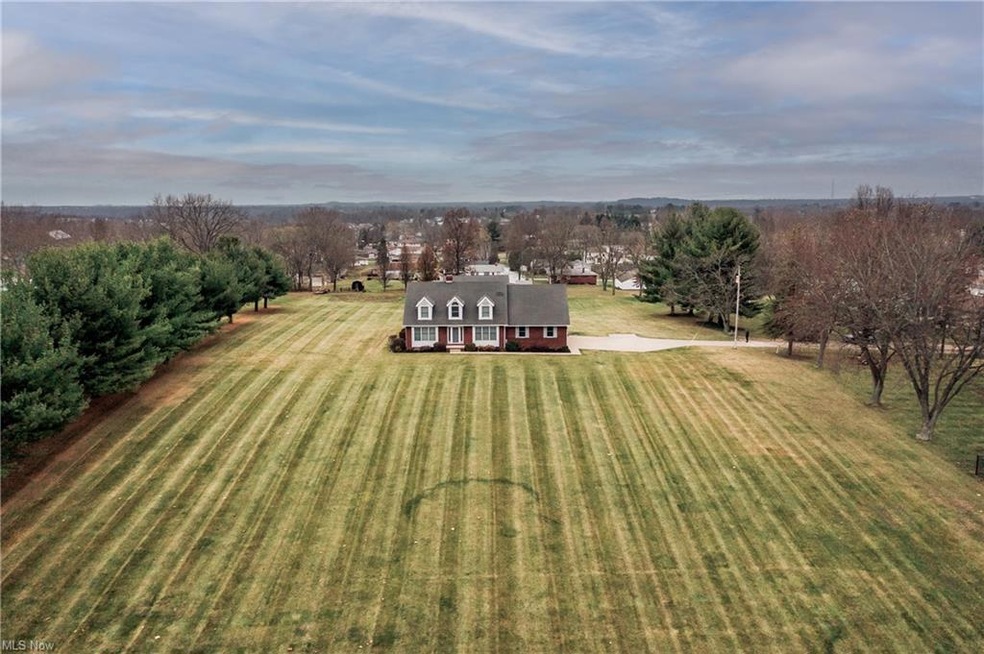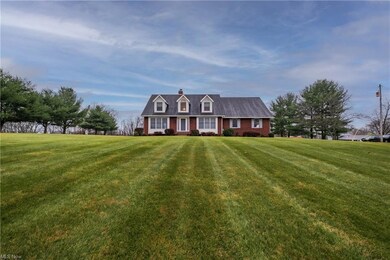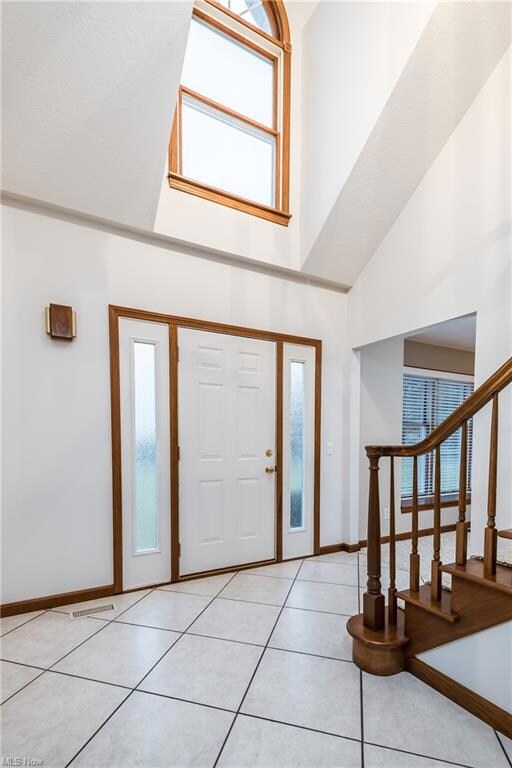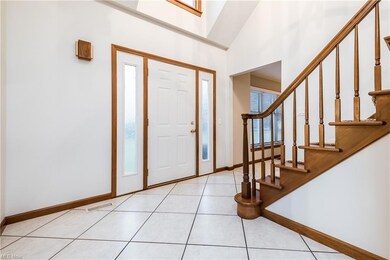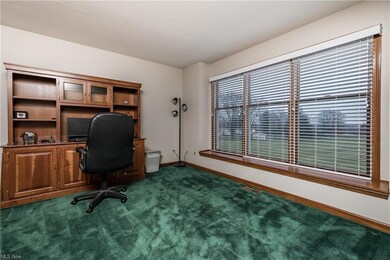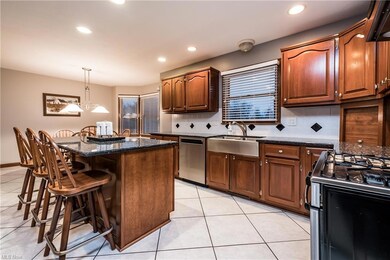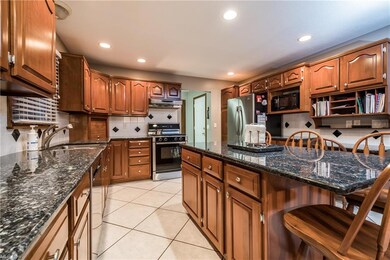
5775 Faircrest St SW Canton, OH 44706
Estimated Value: $267,000 - $510,738
Highlights
- 5.38 Acre Lot
- Deck
- 5 Car Garage
- Cape Cod Architecture
- 1 Fireplace
- Electronic Air Cleaner
About This Home
As of January 2023What a gem! This home was built in 1991 and has been meticulously cared for. Perfectly placed on a 5.38 Acre lot this property offers a 2 car attached garage and an additional 3 car (32'x40') detached garage. The main level offers an open Kitchen/Dining concept (newer granite counters/cherry cabinets) and flows easily into the oversized Family Room. The bright Sun Room walks out to the back Trex Deck and stamped concrete patio. The Library could also function as a main level bedroom adjacent to the full bathroom. The second floor boasts a large Owner's Bedroom with ample storage and two secondary Bedrooms also with plenty of storage. The Lower Level is waiting for your personal touches and could be additional living space. So many opportunities with this amazing property.
Home Details
Home Type
- Single Family
Est. Annual Taxes
- $5,563
Year Built
- Built in 1991
Lot Details
- 5.38
Home Design
- Cape Cod Architecture
- Brick Exterior Construction
- Asphalt Roof
- Vinyl Construction Material
Interior Spaces
- 2,446 Sq Ft Home
- 1.75-Story Property
- 1 Fireplace
Kitchen
- Range
- Microwave
- Freezer
- Dishwasher
- Disposal
Bedrooms and Bathrooms
- 3 Bedrooms
Laundry
- Dryer
- Washer
Unfinished Basement
- Basement Fills Entire Space Under The House
- Sump Pump
Home Security
- Carbon Monoxide Detectors
- Fire and Smoke Detector
Parking
- 5 Car Garage
- Garage Drain
- Garage Door Opener
Outdoor Features
- Deck
- Patio
- Outbuilding
Utilities
- Forced Air Heating and Cooling System
- Humidifier
- Heating System Uses Gas
- Well
- Water Softener
- Septic Tank
Additional Features
- Electronic Air Cleaner
- 5.38 Acre Lot
Listing and Financial Details
- Assessor Parcel Number 04316967
Ownership History
Purchase Details
Home Financials for this Owner
Home Financials are based on the most recent Mortgage that was taken out on this home.Purchase Details
Similar Homes in Canton, OH
Home Values in the Area
Average Home Value in this Area
Purchase History
| Date | Buyer | Sale Price | Title Company |
|---|---|---|---|
| Boley Joshua J | -- | -- | |
| -- | $24,800 | -- |
Mortgage History
| Date | Status | Borrower | Loan Amount |
|---|---|---|---|
| Open | Boley Joshua J | $399,150 | |
| Previous Owner | Lanning Ricky L | $25,000 | |
| Previous Owner | Lanning Ricky L | $113,000 | |
| Previous Owner | Lanning Ricky L | $112,000 | |
| Previous Owner | Lanning Ricky L | $130,000 | |
| Previous Owner | Lanning Ricky L | $50,000 | |
| Previous Owner | Lanning Ricky L | $95,000 | |
| Previous Owner | Lanning Ricky L | $50,000 |
Property History
| Date | Event | Price | Change | Sq Ft Price |
|---|---|---|---|---|
| 01/20/2023 01/20/23 | Sold | $443,500 | -1.4% | $181 / Sq Ft |
| 11/26/2022 11/26/22 | Pending | -- | -- | -- |
| 11/18/2022 11/18/22 | For Sale | $450,000 | -- | $184 / Sq Ft |
Tax History Compared to Growth
Tax History
| Year | Tax Paid | Tax Assessment Tax Assessment Total Assessment is a certain percentage of the fair market value that is determined by local assessors to be the total taxable value of land and additions on the property. | Land | Improvement |
|---|---|---|---|---|
| 2024 | -- | $150,220 | $40,320 | $109,900 |
| 2023 | $5,567 | $110,540 | $29,790 | $80,750 |
| 2022 | $2,615 | $103,360 | $29,790 | $73,570 |
| 2021 | $5,568 | $103,360 | $29,790 | $73,570 |
| 2020 | $4,846 | $86,280 | $25,030 | $61,250 |
| 2019 | $4,373 | $76,730 | $21,880 | $54,850 |
| 2018 | $3,842 | $76,730 | $21,880 | $54,850 |
| 2017 | $3,780 | $69,970 | $17,890 | $52,080 |
| 2016 | $3,801 | $69,970 | $17,890 | $52,080 |
| 2015 | $3,834 | $69,970 | $17,890 | $52,080 |
| 2014 | $1,916 | $70,360 | $18,000 | $52,360 |
| 2013 | $1,864 | $70,360 | $18,000 | $52,360 |
Agents Affiliated with this Home
-
Joanna Belden

Seller's Agent in 2023
Joanna Belden
Howard Hanna
(330) 309-2343
1 in this area
252 Total Sales
-
Denise Evans

Buyer's Agent in 2023
Denise Evans
Cutler Real Estate
(330) 575-1832
1 in this area
143 Total Sales
Map
Source: MLS Now
MLS Number: 4424070
APN: 04316967
- 0 Navarre Rd SW Unit 5093073
- 3074 Rusty Ave SW
- 2840 Farmington Cir SW
- 5945 Perry Hills Dr SW
- 4144 Stump Ave SW
- 6183 Llanfair St SW
- 6143 Lavenham Rd SW
- 5301 Oakvale St SW
- 4696 Hurless Dr SW
- 6212 Hadleigh St SW
- 2580 Barnstone Ave SW Unit 2580
- 4551 Shermont Ave SW
- 4838 Kendal St SW
- VL Shepler Church Ave SW
- 3943 Shepler Church Ave SW
- 4433 Chevron Cir SW
- 5924 Fohl Rd SW
- 2073 University Commons Dr SE Unit 2073
- 2645 Sawgrass Cir SE
- 5706 Kemary Ave SW
- 5775 Faircrest St SW
- 3635 Krisher Ave SW
- 5787 Faircrest St SW
- 3605 Krisher Ave SW
- 3653 Krisher Ave SW
- 3583 Krisher Ave SW
- 3671 Krisher Ave SW
- 5734 Birchdale St SW
- 5680 Autumncrest St SW
- 3691 Krisher Ave SW
- 5681 Autumncrest St SW
- 5843 Faircrest St SW
- 5770 Birchdale St SW
- 5750 Birchdale St SW
- 5780 Birchdale St SW
- 5804 Birchdale St SW
- 5685 Winterdale St SW
- 5704 Birchdale St SW
- 5822 Birchdale St SW
- 3715 Krisher Ave SW
