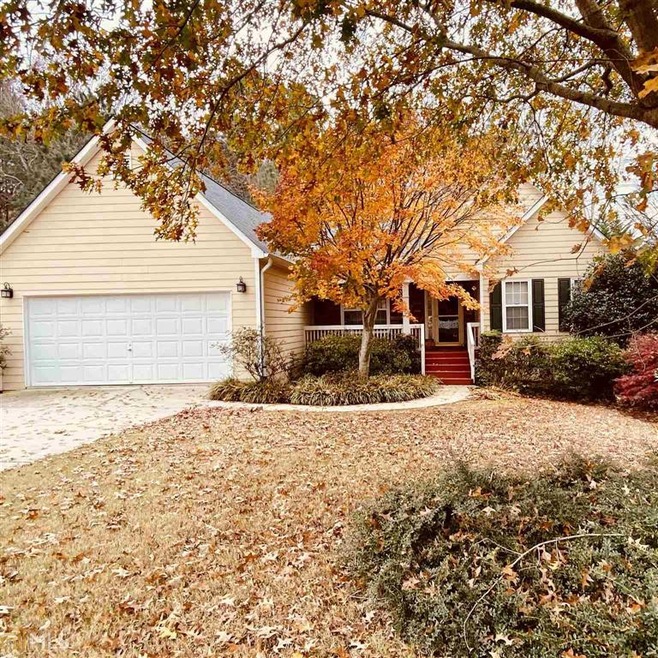
$369,900
- 4 Beds
- 2 Baths
- 1,962 Sq Ft
- 1330 Hillcrest Dr
- Sugar Hill, GA
This 4 Bedroom 2 bath home has been painted on the exterior and also most of the interior walls and ceilings. Some interior painting is still in progress. A new kitchen light fixture is being installed, Most of the interior flooring is being replaced with quality, vinyl plank flooring. The Kitchen has newly installed granite countertops with tile backsplash. In addition to the 4 bedrooms,
Ken Guillen Virtual Properties Realty.com
