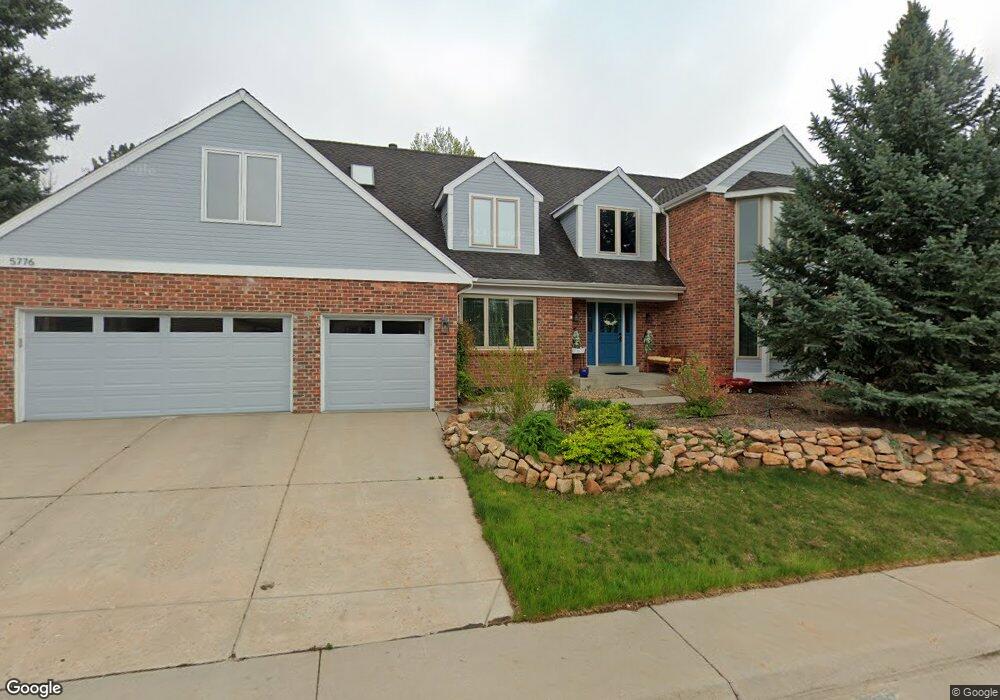5776 S Kittredge Ct Centennial, CO 80015
Piney Creek NeighborhoodEstimated Value: $927,000 - $994,000
6
Beds
5
Baths
5,439
Sq Ft
$176/Sq Ft
Est. Value
About This Home
This home is located at 5776 S Kittredge Ct, Centennial, CO 80015 and is currently estimated at $959,324, approximately $176 per square foot. 5776 S Kittredge Ct is a home located in Arapahoe County with nearby schools including Indian Ridge Elementary School, Laredo Middle School, and Smoky Hill High School.
Ownership History
Date
Name
Owned For
Owner Type
Purchase Details
Closed on
Jun 29, 2017
Sold by
Inge M Tyrrell Revocable Trust
Bought by
Hackett Eric
Current Estimated Value
Home Financials for this Owner
Home Financials are based on the most recent Mortgage that was taken out on this home.
Original Mortgage
$488,000
Outstanding Balance
$402,978
Interest Rate
4.02%
Mortgage Type
New Conventional
Estimated Equity
$556,346
Purchase Details
Closed on
Mar 16, 2011
Sold by
Doherty Kevin and Doherty Dawn
Bought by
Inge M Tyrrell Revocable Trust
Purchase Details
Closed on
Jun 5, 1998
Sold by
Mccolgin Sterling W and Mccolgin Sue B
Bought by
Doherty Kevin and Doherty Dawn
Home Financials for this Owner
Home Financials are based on the most recent Mortgage that was taken out on this home.
Original Mortgage
$275,000
Interest Rate
7.2%
Purchase Details
Closed on
Apr 30, 1990
Sold by
Borrelli Louis A and Borrelli Kimberly M
Bought by
Mccolgin Sterling W Mccolgin Sue B
Purchase Details
Closed on
Nov 1, 1988
Sold by
Marie Philip Randall and Marie Kathy Louise
Bought by
Borrelli Louis A and Borrelli Kimberly M
Purchase Details
Closed on
Dec 1, 1986
Sold by
Conversion Arapco
Bought by
Marie Philip Randall and Marie Kathy Louise
Purchase Details
Closed on
Nov 1, 1984
Sold by
Conversion Arapco
Bought by
Conversion Arapco
Purchase Details
Closed on
Jun 1, 1984
Sold by
Conversion Arapco
Bought by
Conversion Arapco
Purchase Details
Closed on
May 1, 1984
Sold by
Conversion Arapco
Bought by
Conversion Arapco
Purchase Details
Closed on
Jun 1, 1983
Sold by
Conversion Arapco
Bought by
Conversion Arapco
Purchase Details
Closed on
May 12, 1983
Bought by
Conversion Arapco
Create a Home Valuation Report for This Property
The Home Valuation Report is an in-depth analysis detailing your home's value as well as a comparison with similar homes in the area
Home Values in the Area
Average Home Value in this Area
Purchase History
| Date | Buyer | Sale Price | Title Company |
|---|---|---|---|
| Hackett Eric | $610,000 | Land Title Guarantee | |
| Inge M Tyrrell Revocable Trust | $465,000 | None Available | |
| Doherty Kevin | $365,000 | First American Heritage Titl | |
| Mccolgin Sterling W Mccolgin Sue B | -- | -- | |
| Borrelli Louis A | -- | -- | |
| Marie Philip Randall | -- | -- | |
| Conversion Arapco | -- | -- | |
| Conversion Arapco | -- | -- | |
| Conversion Arapco | -- | -- | |
| Conversion Arapco | -- | -- | |
| Conversion Arapco | -- | -- |
Source: Public Records
Mortgage History
| Date | Status | Borrower | Loan Amount |
|---|---|---|---|
| Open | Hackett Eric | $488,000 | |
| Previous Owner | Doherty Kevin | $275,000 |
Source: Public Records
Tax History Compared to Growth
Tax History
| Year | Tax Paid | Tax Assessment Tax Assessment Total Assessment is a certain percentage of the fair market value that is determined by local assessors to be the total taxable value of land and additions on the property. | Land | Improvement |
|---|---|---|---|---|
| 2025 | $6,242 | $56,613 | -- | -- |
| 2024 | $6,242 | $59,550 | -- | -- |
| 2023 | $5,549 | $59,550 | $0 | $0 |
| 2022 | $4,471 | $45,280 | $0 | $0 |
| 2021 | $4,369 | $45,280 | $0 | $0 |
| 2020 | $4,461 | $45,911 | $0 | $0 |
| 2019 | $4,304 | $45,911 | $0 | $0 |
| 2018 | $4,405 | $42,084 | $0 | $0 |
| 2017 | $4,331 | $42,084 | $0 | $0 |
| 2016 | $4,386 | $40,445 | $0 | $0 |
| 2015 | $4,233 | $40,445 | $0 | $0 |
| 2014 | -- | $36,520 | $0 | $0 |
| 2013 | -- | $38,140 | $0 | $0 |
Source: Public Records
Map
Nearby Homes
- 16264 E Dorado Place
- 15756 E Aberdeen Ave
- 15746 E Aberdeen Ave
- 16395 E Crestline Place
- 5426 S Jasper Way
- 5560 S Hannibal Way
- 16672 E Prentice Cir
- 16776 E Prentice Cir
- 5151 S Laredo Ct
- 5153 S Laredo Way
- 15572 E Progress Cir
- 14890 E Maplewood Dr
- 6018 S Evanston Way
- 14896 E Crestridge Place
- 5229 S Pagosa Way
- 5187 S Fraser Way
- 14791 E Poundstone Dr
- 14801 E Poundstone Dr
- 17529 E Crestridge Ave
- 5171 S Quintero St
- 5756 S Kittredge Ct
- 5767 S Laredo Ct
- 5796 S Kittredge Ct
- 5757 S Laredo Ct
- 5777 S Laredo Ct
- 5747 S Laredo Ct
- 5775 S Kittredge Ct
- 5795 S Kittredge Ct
- 5755 S Kittredge Ct
- 5787 S Laredo Ct
- 5736 S Kittredge Ct
- 5758 S Laredo Ct
- 5768 S Laredo Ct
- 5774 S Kittredge St
- 5748 S Laredo Ct
- 5778 S Laredo Ct
- 5784 S Kittredge St
- 5745 S Kittredge Ct
- 5754 S Kittredge St
- 16130 E Dorado Cir
