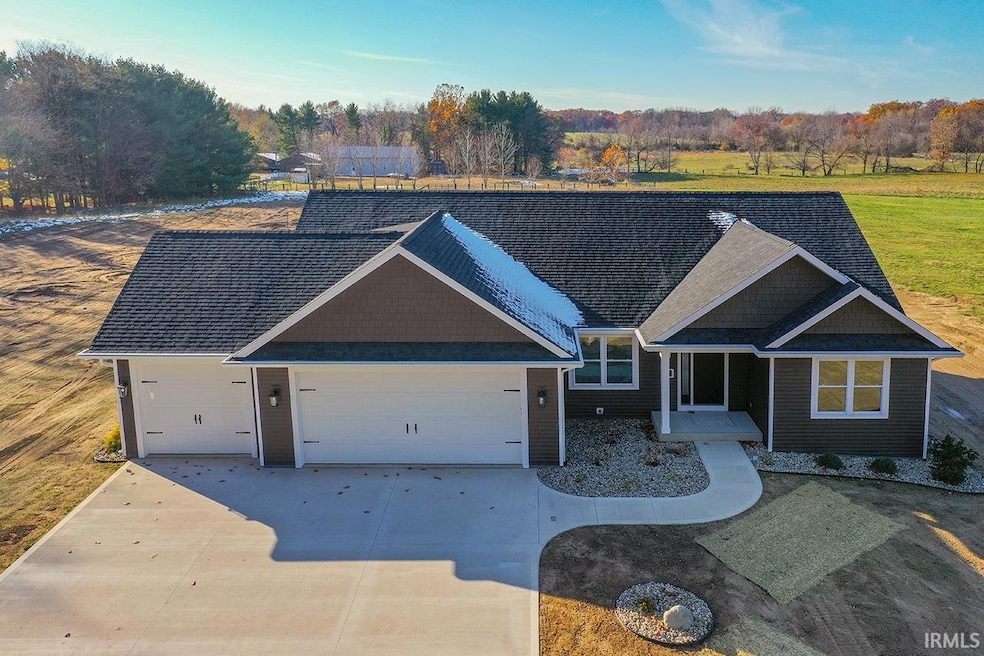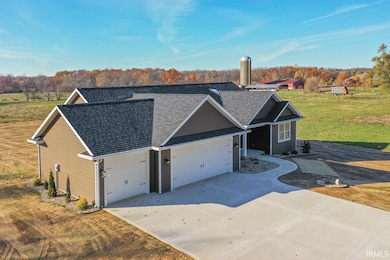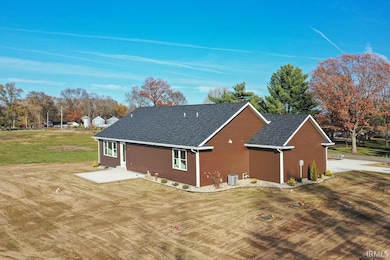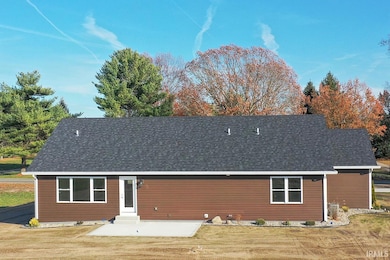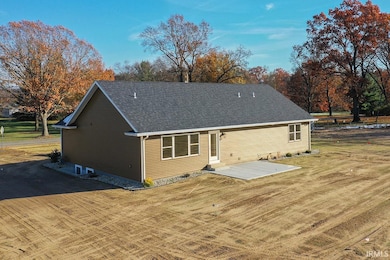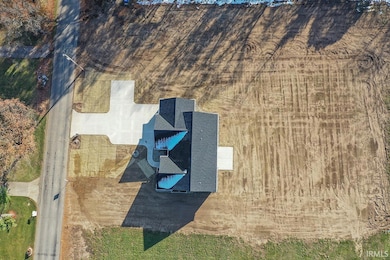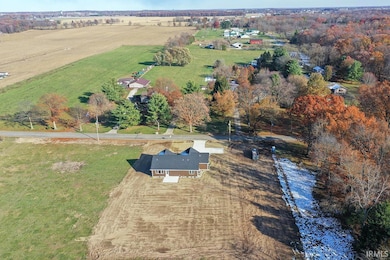57767 County Road 31 Goshen, IN 46528
Estimated payment $3,354/month
Highlights
- Very Popular Property
- Ranch Style House
- Mud Room
- Primary Bedroom Suite
- Great Room
- Stone Countertops
About This Home
Brand New 4 bed 3 Bath 3 car garage home in the country on 0.75 acres in Middlebury Schools. Definitely worth a look. The kitchen features a quartz counters, 4'x8' island with bar seating and undermount sink, corner pantry, stainless appliances, range hood, tile backsplash, soft close doors and drawers. The main floor master bedroom features a large walk-in closet, on suite bathroom with dual sinks, custom tile shower with glass doors. Additional features include mudroom with bench seat, main floor laundry, large main floor living room 20' x 21' with LVP and trey ceiling, finished basement with living room bathroom and 2 bedrooms, landscaping, irrigation system, large concrete driveway with fiberglass bar with 20' x 20' turn around, American Standard high efficient furnace and A/C with humidifier, tankless water heater, interior and exterior perimeter tile with 10 year waterproofing membrane. Lastly it features new home warranty from MB Construction, LLC, and property is Broker owned.
Listing Agent
Myers Trust Real Estate Brokerage Phone: 574-875-5149 Listed on: 11/14/2025
Home Details
Home Type
- Single Family
Year Built
- Built in 2025
Lot Details
- 0.75 Acre Lot
- Lot Dimensions are 133x245
- Landscaped
- Irrigation
- Property is zoned A-1 Agricultural
Parking
- 3 Car Attached Garage
- Garage Door Opener
- Driveway
- Off-Street Parking
Home Design
- Ranch Style House
- Poured Concrete
- Shingle Roof
- Asphalt Roof
- Vinyl Construction Material
Interior Spaces
- Tray Ceiling
- Double Pane Windows
- Mud Room
- Entrance Foyer
- Great Room
Kitchen
- Gas Oven or Range
- Kitchen Island
- Stone Countertops
- Disposal
Flooring
- Carpet
- Vinyl
Bedrooms and Bathrooms
- 4 Bedrooms
- Primary Bedroom Suite
- Walk-In Closet
- Double Vanity
- Separate Shower
Laundry
- Laundry on main level
- Washer and Gas Dryer Hookup
Partially Finished Basement
- Basement Fills Entire Space Under The House
- Sump Pump
- 1 Bathroom in Basement
- 2 Bedrooms in Basement
Eco-Friendly Details
- Energy-Efficient Appliances
- Energy-Efficient HVAC
Outdoor Features
- Covered Patio or Porch
Schools
- Orchard View Elementary School
- Northridge Middle School
- Northridge High School
Utilities
- Forced Air Heating and Cooling System
- SEER Rated 13+ Air Conditioning Units
- Heating System Uses Gas
- Private Company Owned Well
- Well
- Septic System
Community Details
- Built by MB Construction, LLC
Listing and Financial Details
- Assessor Parcel Number 20-07-13-426-010.000-019
- Seller Concessions Not Offered
Map
Home Values in the Area
Average Home Value in this Area
Property History
| Date | Event | Price | List to Sale | Price per Sq Ft |
|---|---|---|---|---|
| 11/14/2025 11/14/25 | For Sale | $534,900 | -- | $185 / Sq Ft |
Source: Indiana Regional MLS
MLS Number: 202546116
- 17420 US Highway 20
- 59093 County Road 29
- 15981 County Road 22
- 16688 County Road 14
- 56085 Cr 33
- 17064 County Road 14
- 607 Claudia Ln
- 1004 Hidden Meadow Ln
- 1011 Spring Arbor Dr
- 608 Fieldstone Ln
- 18145 Montgomry Ln
- 58554 Max Dr
- 18546 Madison Ct
- 59645 County Road 35
- 18806 Wilson Dr
- 18843 Sample Ct
- 18865 Wilson Dr
- 18962 Fillmore Dr
- 13762 Shavano Peak Dr
- 55105 Colonial Ridge Dr
- 204 E Spring St
- 1305 W Vistula St
- 412 E Jefferson St Unit 412-3 E Jefferson St
- 121 W Washington St Unit B2
- 1401 Park 33 Blvd
- 1854 Westplains Dr
- 1227 Briarwood Blvd
- 22538 Pine Arbor Dr
- 1306 Cedarbrook Ct
- 1829 Manor Haus Ct Unit 1
- 1833 Manor Haus Ct Unit 1
- 1006 S Indiana Ave
- 2801 Toledo Rd
- 3530 E Lake Dr N
- 1100 Clarinet Blvd W
- 2122 E Bristol St
- 2002 Raintree Dr
- 2001 Sugar Maple Ln
- 200 Windsor Cir
- 123 W Hively Ave
