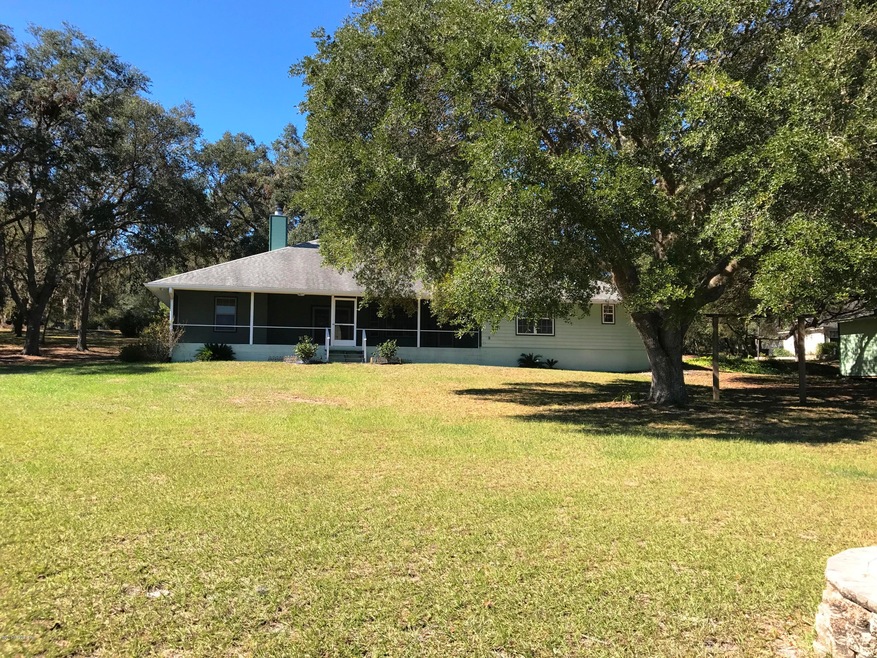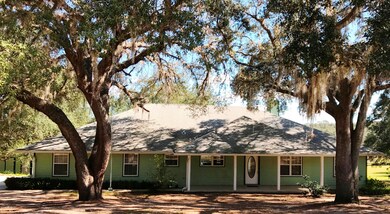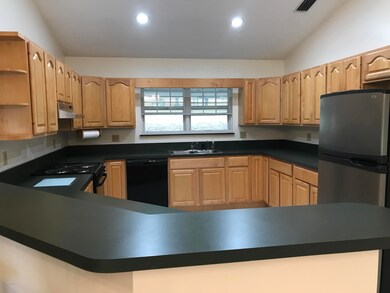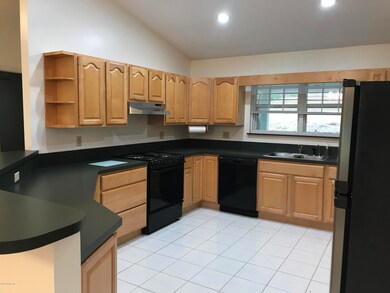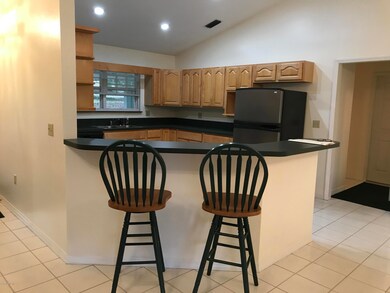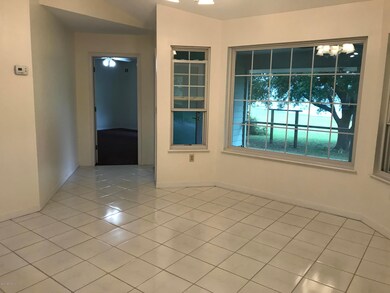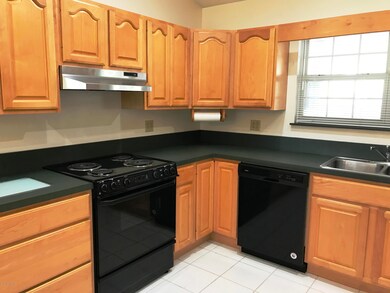
5777 S Crater Lake Cir Keystone Heights, FL 32656
Estimated Value: $365,000 - $412,000
Highlights
- 100 Feet of Waterfront
- Vaulted Ceiling
- Screened Porch
- Community Beach Access
- Traditional Architecture
- Breakfast Area or Nook
About This Home
As of June 2018Come see this beautifully maintained lakefront home just minutes from town. This spacious, open floor plan is perfect for entertaining with stone fireplace and 3 sets of French doors that open to the covered screened porch overlooking the water. This 3 bedroom 2.5 bath home also has an additional office just off the foyer. The kitchen is open with breakfast bar and the largest storage/pantry I have seen! Inside laundry and soaring ceilings says this home has it all. Sitting on over 1 acre of manicured grounds the curb appeal is beautiful with gorgeous shade trees, side entry garage and concrete driveway. Additionally there is a detached workshop/storage that is air conditioned. Nicely located with other custom homes. INSPECTIONS HAVE ALL JUST BEEN COMPLETED and every detail attendedto attendedto
Last Listed By
DEIRDRE MURPHY
WATSON REALTY CORP License #3198095 Listed on: 11/13/2017
Home Details
Home Type
- Single Family
Est. Annual Taxes
- $2,752
Year Built
- Built in 1998
Lot Details
- 100 Feet of Waterfront
- Dirt Road
HOA Fees
- $7 Monthly HOA Fees
Parking
- 2 Car Attached Garage
- Garage Door Opener
Home Design
- Traditional Architecture
- Wood Frame Construction
- Shingle Roof
Interior Spaces
- 1,975 Sq Ft Home
- 1-Story Property
- Vaulted Ceiling
- Entrance Foyer
- Screened Porch
- Fire and Smoke Detector
- Washer and Electric Dryer Hookup
Kitchen
- Breakfast Area or Nook
- Eat-In Kitchen
- Breakfast Bar
- Electric Range
- Dishwasher
Flooring
- Carpet
- Tile
Bedrooms and Bathrooms
- 3 Bedrooms
- Split Bedroom Floorplan
- Walk-In Closet
- Bathtub With Separate Shower Stall
Outdoor Features
- Patio
Utilities
- Central Heating and Cooling System
- Well
- Electric Water Heater
- Septic Tank
Listing and Financial Details
- Assessor Parcel Number 14082300143761000
Community Details
Overview
- Big Tree Lakes Assoc Association
- Big Tree Lakes Subdivision
Recreation
- Community Beach Access
- Community Playground
Ownership History
Purchase Details
Home Financials for this Owner
Home Financials are based on the most recent Mortgage that was taken out on this home.Similar Homes in Keystone Heights, FL
Home Values in the Area
Average Home Value in this Area
Purchase History
| Date | Buyer | Sale Price | Title Company |
|---|---|---|---|
| Scheeser Christopher L | $218,500 | Attorney |
Mortgage History
| Date | Status | Borrower | Loan Amount |
|---|---|---|---|
| Open | Scheeser Christopher L | $60,250 | |
| Open | Scheeser Christopher L | $203,085 | |
| Closed | Scheeser Christopher L | $174,800 | |
| Previous Owner | Bryan James J | $212,400 | |
| Previous Owner | Bryan James J | $212,400 | |
| Previous Owner | Bryan James J | $100,000 | |
| Previous Owner | Bryan James J | $116,000 | |
| Previous Owner | Bryan James J | $24,000 | |
| Previous Owner | Bryan James J | $115,000 |
Property History
| Date | Event | Price | Change | Sq Ft Price |
|---|---|---|---|---|
| 12/17/2023 12/17/23 | Off Market | $218,500 | -- | -- |
| 12/17/2023 12/17/23 | Off Market | $1,200 | -- | -- |
| 06/04/2018 06/04/18 | Sold | $218,500 | -10.8% | $111 / Sq Ft |
| 04/18/2018 04/18/18 | Pending | -- | -- | -- |
| 11/13/2017 11/13/17 | For Sale | $245,000 | 0.0% | $124 / Sq Ft |
| 02/21/2013 02/21/13 | Rented | $1,200 | 0.0% | -- |
| 02/21/2013 02/21/13 | Under Contract | -- | -- | -- |
| 11/12/2012 11/12/12 | For Rent | $1,200 | -- | -- |
Tax History Compared to Growth
Tax History
| Year | Tax Paid | Tax Assessment Tax Assessment Total Assessment is a certain percentage of the fair market value that is determined by local assessors to be the total taxable value of land and additions on the property. | Land | Improvement |
|---|---|---|---|---|
| 2024 | $2,752 | $205,312 | -- | -- |
| 2023 | $2,752 | $199,333 | $0 | $0 |
| 2022 | $2,555 | $193,528 | $0 | $0 |
| 2021 | $2,543 | $187,892 | $0 | $0 |
| 2020 | $2,458 | $185,298 | $17,000 | $168,298 |
| 2019 | $2,458 | $183,582 | $17,000 | $166,582 |
| 2018 | $2,805 | $178,430 | $0 | $0 |
| 2017 | $2,869 | $179,462 | $0 | $0 |
| 2016 | $1,703 | $137,305 | $0 | $0 |
| 2015 | $1,751 | $136,351 | $0 | $0 |
| 2014 | $1,706 | $135,269 | $0 | $0 |
Agents Affiliated with this Home
-
D
Seller's Agent in 2018
DEIRDRE MURPHY
WATSON REALTY CORP
-
Kelly Tomlinson
K
Buyer's Agent in 2018
Kelly Tomlinson
FLORIDA HOMES REALTY & MTG LLC
(904) 210-3639
64 Total Sales
-
B
Seller's Agent in 2013
BRIAN O'BRIEN
WATSON REALTY CORP
-
Dean Weaver

Buyer's Agent in 2013
Dean Weaver
CB ISAAC REALTY
(352) 478-9542
89 Total Sales
-
6
Buyer's Agent in 2013
6029 6029
WATSON REALTY CORP
Map
Source: realMLS (Northeast Florida Multiple Listing Service)
MLS Number: 909221
APN: 14-08-23-001437-610-00
- 7596 Casa Grande Blvd
- 7588 Casa Grande Blvd
- 7592 Casa Grande Blvd
- 7692 Casa Grande Blvd
- 7661 Kings Canyon Rd
- 6044 Lehigh Cir
- 7189 Coe Dr
- 7244 Lehigh Dr
- 7231 Lehigh Dr
- 7233 Lehigh Dr
- 7183 Coe Dr
- 5842 Hillridge Rd
- 6013 Furman Ave
- 5825 Sequoia Rd
- 7652 White Sands Ave
- 7218 Salem Dr
- 5965 Oak Leaf Rd
- 7685 Colorado Ave
- 7575 Alameda Way
- 5940 Oak Leaf Rd
- 5777 S Crater Lake Cir
- 5775 S Crater Lake Cir
- 5779 S Crater Lake Cir
- 5773 N Crater Lake Cir
- 5776 S Crater Lake Cir
- 5781 S Crater Lake Cir
- 5769 N Crater Lake Cir
- 5780 S Crater Lake Cir
- 5774 S Crater Lake Cir
- 5785 S Crater Lake Cir
- 7639 Casa Grande Blvd
- 5767 N Crater Lake Cir
- 7633 Casa Grande Blvd
- 5784 S Crater Lake Cir
- 7631 Casa Grande Blvd
- 5789 Crater Lake Cir S
- 5759 N Crater Lake Cir
- 5770 N Crater Lake Cir
- 5791 S Crater Lake Cir
- 7696 Casa Grande Blvd
