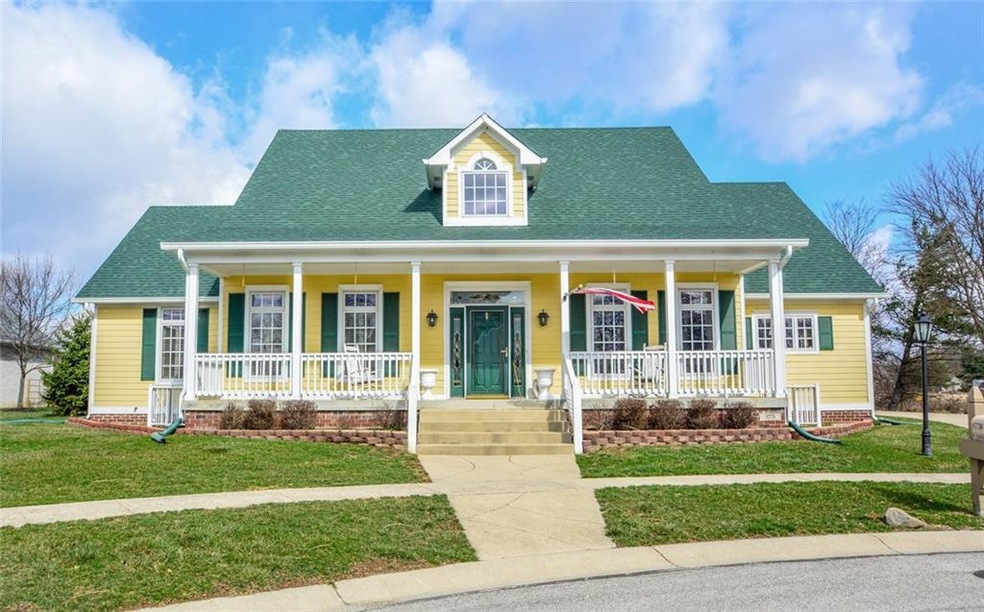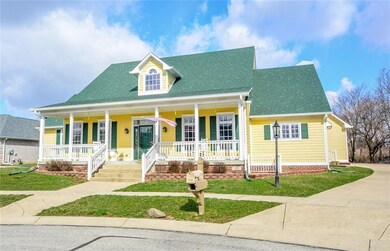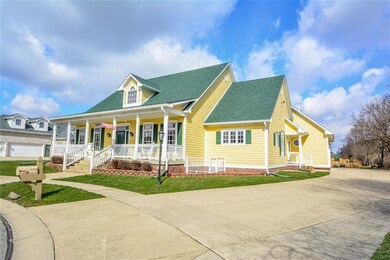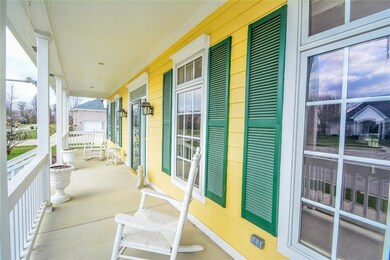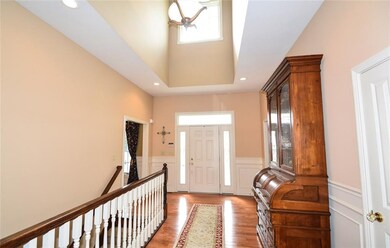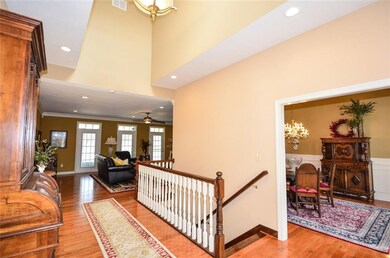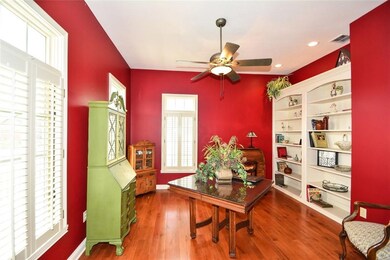
5778 W Boulder Creek Ct New Palestine, IN 46163
Highlights
- Ranch Style House
- Tray Ceiling
- Garage
- New Palestine Jr High School Rated A-
- Forced Air Heating and Cooling System
About This Home
As of April 2023Beautifully maintained one owner custom built home! Spacious family room w/ gleaming hardwoods flows into the eat-in kitchen w/ granite, island & tons of counter & cabinets space. Beautiful formal dining room. Private office w/ built-ins. Main floor Master retreat w/ tray ceiling, private balcony, granite double sinks & large walk-in shower. Finished basement w/ rec room, two bedrooms &J&J bath. Stairs lead to attic storage space above the garage. Outdoor living on the patio w/built-in Grill.
Last Agent to Sell the Property
F.C. Tucker Company License #RB14034858 Listed on: 03/03/2017

Last Buyer's Agent
Kelly Munden
McGauley Realty, Inc.
Home Details
Home Type
- Single Family
Est. Annual Taxes
- $2,672
Year Built
- Built in 2005
Lot Details
- 0.55 Acre Lot
Home Design
- Ranch Style House
- Cement Siding
- Concrete Perimeter Foundation
Interior Spaces
- 3,483 Sq Ft Home
- Tray Ceiling
- Fire and Smoke Detector
Kitchen
- Electric Oven
- Electric Cooktop
- Built-In Microwave
- Dishwasher
- Disposal
Bedrooms and Bathrooms
- 3 Bedrooms
Laundry
- Dryer
- Washer
Attic
- Attic Access Panel
- Permanent Attic Stairs
Finished Basement
- Partial Basement
- Sump Pump
Parking
- Garage
- Driveway
Utilities
- Forced Air Heating and Cooling System
- Heating System Uses Gas
- Septic Tank
- Cable TV Available
Community Details
- Boulder Creek Estates Subdivision
Listing and Financial Details
- Assessor Parcel Number 301019205013000012
Ownership History
Purchase Details
Home Financials for this Owner
Home Financials are based on the most recent Mortgage that was taken out on this home.Purchase Details
Purchase Details
Home Financials for this Owner
Home Financials are based on the most recent Mortgage that was taken out on this home.Similar Homes in New Palestine, IN
Home Values in the Area
Average Home Value in this Area
Purchase History
| Date | Type | Sale Price | Title Company |
|---|---|---|---|
| Deed | $458,000 | Near North Title Group | |
| Interfamily Deed Transfer | -- | None Available | |
| Warranty Deed | -- | Mid Atlantic Title Consultan |
Mortgage History
| Date | Status | Loan Amount | Loan Type |
|---|---|---|---|
| Previous Owner | $240,000 | New Conventional | |
| Previous Owner | $256,000 | New Conventional | |
| Previous Owner | $82,000 | New Conventional | |
| Previous Owner | $248,000 | New Conventional |
Property History
| Date | Event | Price | Change | Sq Ft Price |
|---|---|---|---|---|
| 04/03/2023 04/03/23 | Sold | $458,000 | -3.6% | $138 / Sq Ft |
| 02/17/2023 02/17/23 | Pending | -- | -- | -- |
| 02/03/2023 02/03/23 | For Sale | $475,000 | +48.4% | $143 / Sq Ft |
| 04/21/2017 04/21/17 | Sold | $320,000 | -8.5% | $92 / Sq Ft |
| 03/31/2017 03/31/17 | Price Changed | $349,900 | +9.3% | $100 / Sq Ft |
| 03/31/2017 03/31/17 | Off Market | $320,000 | -- | -- |
| 03/13/2017 03/13/17 | Pending | -- | -- | -- |
| 03/03/2017 03/03/17 | For Sale | $349,900 | -- | $100 / Sq Ft |
Tax History Compared to Growth
Tax History
| Year | Tax Paid | Tax Assessment Tax Assessment Total Assessment is a certain percentage of the fair market value that is determined by local assessors to be the total taxable value of land and additions on the property. | Land | Improvement |
|---|---|---|---|---|
| 2024 | $3,805 | $422,100 | $90,000 | $332,100 |
| 2023 | $3,805 | $365,400 | $90,000 | $275,400 |
| 2022 | $2,843 | $321,400 | $40,000 | $281,400 |
| 2021 | $3,062 | $307,100 | $40,000 | $267,100 |
| 2020 | $2,721 | $297,900 | $40,000 | $257,900 |
| 2019 | $2,607 | $278,500 | $40,000 | $238,500 |
| 2018 | $2,512 | $281,200 | $40,000 | $241,200 |
| 2017 | $2,523 | $270,100 | $40,000 | $230,100 |
| 2016 | $2,683 | $271,200 | $40,000 | $231,200 |
| 2014 | $2,739 | $273,900 | $40,000 | $233,900 |
| 2013 | -- | $276,400 | $40,000 | $236,400 |
Agents Affiliated with this Home
-
Brenda Jones

Seller's Agent in 2023
Brenda Jones
Level Up Real Estate Group
(317) 342-4747
3 in this area
128 Total Sales
-
K
Buyer's Agent in 2023
Karen Lyons
-
Kelly Cody

Seller's Agent in 2017
Kelly Cody
F.C. Tucker Company
63 Total Sales
-
Tiffany Barr
T
Seller Co-Listing Agent in 2017
Tiffany Barr
F.C. Tucker Company
(317) 698-3802
19 Total Sales
-
K
Buyer's Agent in 2017
Kelly Munden
McGauley Realty, Inc.
(317) 691-7902
3 in this area
62 Total Sales
Map
Source: MIBOR Broker Listing Cooperative®
MLS Number: MBR21469279
APN: 30-10-19-205-013.000-012
- 2263 S Carlota Dr
- 2237 S Copperstone Dr
- 3052 S Fielding Rd
- 0 W 600 S Unit MBR22040612
- 6077 W David Wayne Dr
- 2974 S Kings Way
- 6589 S Kings Way
- 3388 S Leonard Rd
- 5341 W Stonehaven Ln
- 4763 W Tradwell Dr
- 4985 W Burrel Ln
- 3571 Cedar Creek Ln
- 4659 W Otway Ln
- 4683 W Lawrence Way
- 4638 W Otway Ln
- 3629 S Meadows Ln
- 3622 S Setting Sun Ln
- 2349 S Copperstone Dr
- 5352 W Us Highway 52
- 2358 S Stonehill Way
