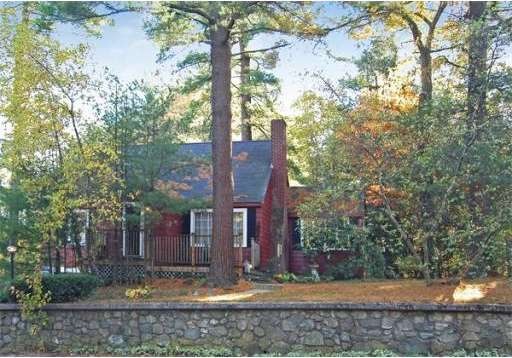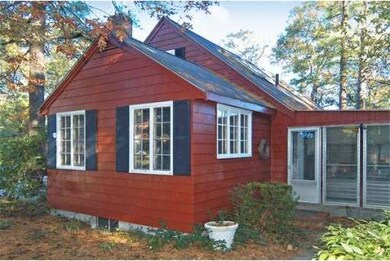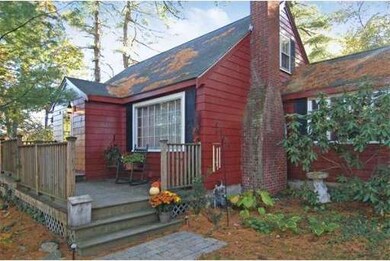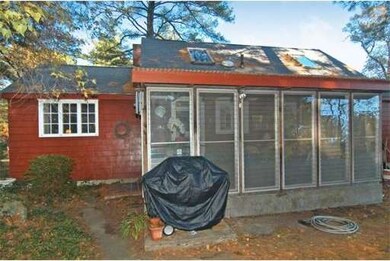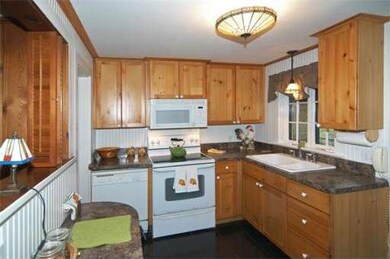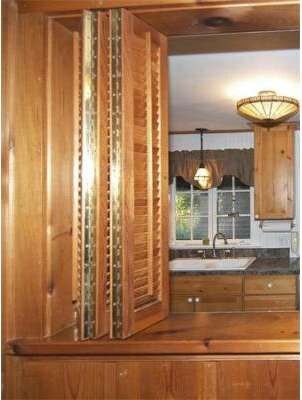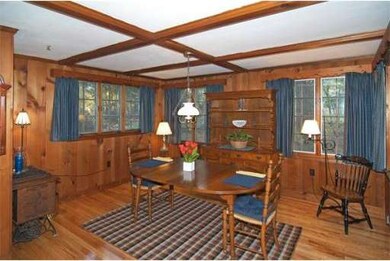
578 Central St Stoughton, MA 02072
About This Home
As of September 2020Suburban Oasis! Includes bonus separately deeded lot. Set under towering pines & oaks, surrounded by beautiful gardens, custom built for original owner, one of a kind, ageless, pampered and loved. Set prominently above a beautiful stone wall, circular drive & garage. Super peaceful back yard. Craftsman-style Cape features open floor plan, exposed beams, rich woods, gleaming oak floors. King size master bedroom with his & her closets plus two more bedrooms with cathedral ceilings and skylights. Thanksgiving size dining room opens to a spacious living room. Cozy up in front of the brick fireplace. Fully finished lower level makes great playroom or office. Delightful 3 season room to fully enjoy the backyard retreat. Just moments to restaurants, shops, highway & train. First Showings at Open House Sunday, November 2nd from 12-2pm
Home Details
Home Type
Single Family
Est. Annual Taxes
$5,786
Year Built
1948
Lot Details
0
Listing Details
- Lot Description: Wooded, Paved Drive, Additional Land Avail., Scenic View(s)
- Special Features: None
- Property Sub Type: Detached
- Year Built: 1948
Interior Features
- Has Basement: Yes
- Fireplaces: 1
- Number of Rooms: 7
- Amenities: Public Transportation, Shopping, Highway Access, Public School, T-Station
- Electric: 100 Amps
- Energy: Insulated Windows
- Flooring: Wood, Wall to Wall Carpet, Stone / Slate
- Insulation: Full
- Interior Amenities: Cable Available
- Basement: Full, Finished, Interior Access, Garage Access
- Bedroom 2: Second Floor
- Bedroom 3: Second Floor
- Bathroom #1: First Floor
- Kitchen: First Floor
- Laundry Room: Basement
- Living Room: First Floor
- Master Bedroom: First Floor
- Master Bedroom Description: Flooring - Wall to Wall Carpet
- Dining Room: First Floor
- Family Room: Basement
Exterior Features
- Construction: Frame
- Exterior: Wood
- Exterior Features: Porch - Enclosed, Deck, Storage Shed, Professional Landscaping, Screens, Stone Wall
- Foundation: Poured Concrete
Garage/Parking
- Garage Parking: Under
- Garage Spaces: 1
- Parking: Off-Street, Paved Driveway
- Parking Spaces: 3
Utilities
- Hot Water: Natural Gas
- Utility Connections: for Electric Range, for Gas Oven, for Gas Dryer, Washer Hookup
Ownership History
Purchase Details
Home Financials for this Owner
Home Financials are based on the most recent Mortgage that was taken out on this home.Similar Homes in Stoughton, MA
Home Values in the Area
Average Home Value in this Area
Purchase History
| Date | Type | Sale Price | Title Company |
|---|---|---|---|
| Foreclosure Deed | $350,000 | None Available | |
| Foreclosure Deed | $350,000 | None Available |
Mortgage History
| Date | Status | Loan Amount | Loan Type |
|---|---|---|---|
| Open | $428,568 | Commercial | |
| Closed | $428,568 | Commercial | |
| Previous Owner | $363,750 | New Conventional | |
| Previous Owner | $251,820 | New Conventional | |
| Previous Owner | $150,000 | No Value Available | |
| Previous Owner | $75,000 | No Value Available | |
| Previous Owner | $63,000 | No Value Available |
Property History
| Date | Event | Price | Change | Sq Ft Price |
|---|---|---|---|---|
| 07/23/2025 07/23/25 | For Sale | $599,999 | +60.0% | $371 / Sq Ft |
| 09/22/2020 09/22/20 | Sold | $375,000 | +7.2% | $232 / Sq Ft |
| 07/13/2020 07/13/20 | Pending | -- | -- | -- |
| 07/10/2020 07/10/20 | For Sale | $349,900 | +25.1% | $217 / Sq Ft |
| 12/16/2014 12/16/14 | Sold | $279,800 | 0.0% | $173 / Sq Ft |
| 11/04/2014 11/04/14 | Pending | -- | -- | -- |
| 10/30/2014 10/30/14 | For Sale | $279,800 | -- | $173 / Sq Ft |
Tax History Compared to Growth
Tax History
| Year | Tax Paid | Tax Assessment Tax Assessment Total Assessment is a certain percentage of the fair market value that is determined by local assessors to be the total taxable value of land and additions on the property. | Land | Improvement |
|---|---|---|---|---|
| 2025 | $5,786 | $467,400 | $191,600 | $275,800 |
| 2024 | $5,606 | $440,400 | $175,100 | $265,300 |
| 2023 | $5,423 | $400,200 | $161,900 | $238,300 |
| 2022 | $5,239 | $363,600 | $148,700 | $214,900 |
| 2021 | $4,725 | $312,900 | $127,200 | $185,700 |
| 2020 | $4,586 | $308,000 | $122,300 | $185,700 |
| 2019 | $4,530 | $295,300 | $122,300 | $173,000 |
| 2018 | $4,168 | $281,400 | $115,600 | $165,800 |
| 2017 | $3,643 | $251,400 | $104,100 | $147,300 |
| 2016 | $3,683 | $246,000 | $102,400 | $143,600 |
| 2015 | $3,572 | $236,100 | $92,500 | $143,600 |
| 2014 | $3,502 | $222,500 | $85,900 | $136,600 |
Agents Affiliated with this Home
-
J
Seller's Agent in 2025
Jonathan Wojtowicz
RE/MAX
-
L
Seller Co-Listing Agent in 2025
Leonard Dortch
RE/MAX
-
K
Seller's Agent in 2020
Kelly White
Redfin Corp.
-
C
Buyer's Agent in 2020
Charles George
Keller Williams Realty
-
S
Seller's Agent in 2014
Sally Koss
eXp Realty
Map
Source: MLS Property Information Network (MLS PIN)
MLS Number: 71763379
APN: STOU-000079-000037
