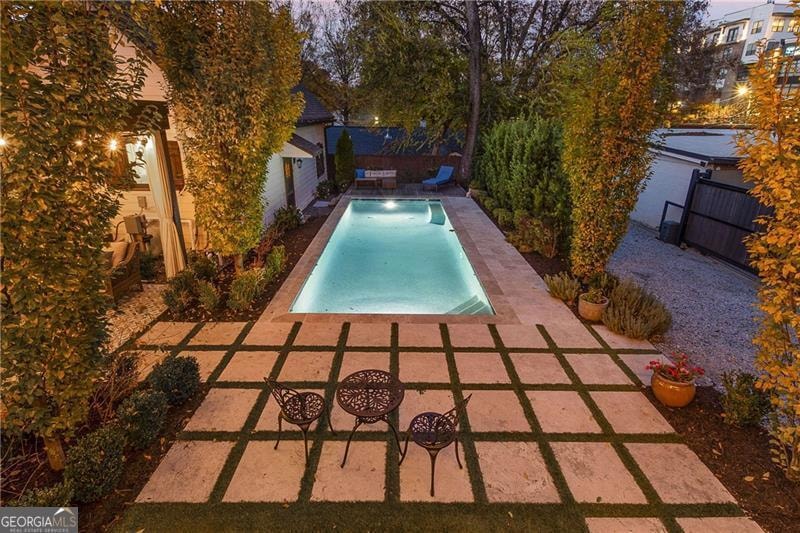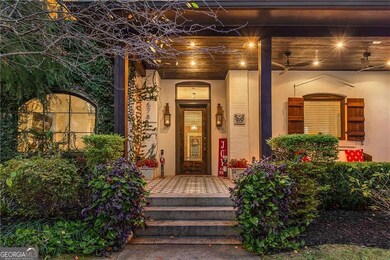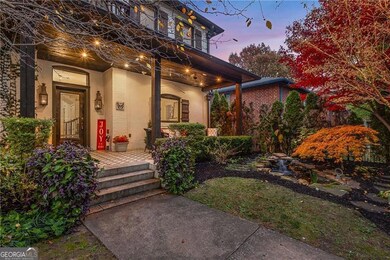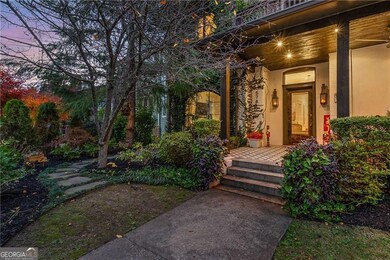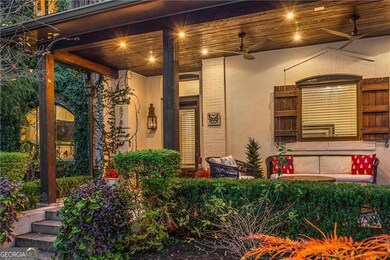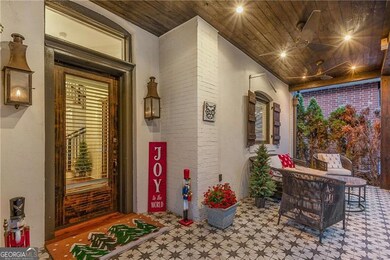578 East Ave NE Atlanta, GA 30312
Old Fourth Ward NeighborhoodEstimated payment $12,771/month
Highlights
- Guest House
- Heated In Ground Pool
- Dining Room Seats More Than Twelve
- Midtown High School Rated A+
- City View
- Deck
About This Home
Welcome to 578 East Avenue - an exquisite 1895 masterpiece reimagined for modern luxury living in Atlanta's iconic Old Fourth Ward. This rare offering effortlessly marries historic architecture, refined design, and one of the most exceptional outdoor living environments you'll find anywhere in O4W. From the moment you step onto the gracious front porch, the home's character and craftsmanship unfold-original hardwood floors, intricate millwork, eight fireplaces, and soaring 12-foot ceilings set the tone for a residence that is both timeless and unforgettable. The main level is designed for elevated living and effortless entertaining, featuring a fireside formal living room, elegant dining room, charming built-in office nook, and sun-filled gathering spaces. At the heart of the home is the chef's kitchen-appointed with stone countertops, a large island, custom cabinetry, stainless steel appliances, and a bright breakfast area. A spacious walk-in pantry and adjacent laundry/mudroom add superior functionality. The main level also offers a generous guest bedroom and full bath. A wide rear hall opens to an inviting covered balcony with calming views of the private backyard. Upstairs, the luxurious primary suite feels like its own retreat with a fireside sitting area, an expansive custom walk-in closet, and a beautifully curated ensuite bath featuring a clawfoot soaking tub and separate shower. Two additional bedrooms-each with custom walk-in closets-access a charming upper deck overlooking the treetops and picturesque street below. What truly sets this property apart is the outdoor living-an extraordinary rarity in Old Fourth Ward. The private, resort-like backyard features a sparkling saltwater pool, Brazilian Ipe decking, multiple lounging spaces, a gas fireplace, and lush greenery designed for year-round enjoyment. Here, you can host unforgettable gatherings or unwind in total serenity-an outdoor environment simply not found in most intown historic homes. Completing the property is a beautifully finished 1-bedroom, 1-bath carriage house-ideal for guests, extended family, or income-producing opportunities. The fully fenced yard includes private alley access and a rear parking pad. Pristine, timeless, and thoughtfully transformed, 578 East Avenue delivers an exceptional blend of historic charm, modern luxury, and outdoor living that is truly unmatched in Old Fourth Ward.
Home Details
Home Type
- Single Family
Est. Annual Taxes
- $39,181
Year Built
- Built in 1895
Lot Details
- 7,405 Sq Ft Lot
- Back and Front Yard Fenced
- Privacy Fence
- Level Lot
Home Design
- Traditional Architecture
- Victorian Architecture
- Slab Foundation
- Composition Roof
- Four Sided Brick Exterior Elevation
Interior Spaces
- 4,568 Sq Ft Home
- 2-Story Property
- Fireplace With Gas Starter
- Double Pane Windows
- Mud Room
- Entrance Foyer
- Dining Room Seats More Than Twelve
- Formal Dining Room
- City Views
- Fire and Smoke Detector
Kitchen
- Breakfast Area or Nook
- Breakfast Bar
- Walk-In Pantry
- Dishwasher
- Kitchen Island
- Disposal
Flooring
- Wood
- Pine Flooring
- Tile
Bedrooms and Bathrooms
- Walk-In Closet
- In-Law or Guest Suite
- Freestanding Bathtub
- Soaking Tub
- Separate Shower
Laundry
- Laundry in Mud Room
- Laundry Room
Basement
- Exterior Basement Entry
- Dirt Floor
- Crawl Space
Parking
- 2 Parking Spaces
- Parking Pad
Pool
- Heated In Ground Pool
- Saltwater Pool
Outdoor Features
- Deck
- Patio
- Outdoor Fireplace
- Outdoor Kitchen
- Outdoor Gas Grill
- Porch
Additional Homes
- Guest House
Schools
- Hope Hill Elementary School
- David T Howard Middle School
- Midtown High School
Utilities
- Zoned Heating and Cooling System
- Heating System Uses Natural Gas
- Cable TV Available
Community Details
- No Home Owners Association
- Old Fourth Ward Subdivision
Listing and Financial Details
- Tax Lot 47
Map
Home Values in the Area
Average Home Value in this Area
Tax History
| Year | Tax Paid | Tax Assessment Tax Assessment Total Assessment is a certain percentage of the fair market value that is determined by local assessors to be the total taxable value of land and additions on the property. | Land | Improvement |
|---|---|---|---|---|
| 2025 | $21,054 | $957,760 | $59,440 | $898,320 |
| 2023 | $19,907 | $480,840 | $110,000 | $370,840 |
| 2022 | $18,794 | $464,400 | $110,000 | $354,400 |
| 2021 | $17,562 | $433,520 | $73,640 | $359,880 |
| 2020 | $15,577 | $380,240 | $71,160 | $309,080 |
| 2019 | $485 | $373,560 | $69,920 | $303,640 |
| 2018 | $15,103 | $364,800 | $68,280 | $296,520 |
| 2017 | $10,682 | $247,320 | $50,000 | $197,320 |
| 2016 | $10,709 | $247,320 | $50,000 | $197,320 |
| 2015 | $11,204 | $247,320 | $50,000 | $197,320 |
| 2014 | $11,214 | $247,320 | $50,000 | $197,320 |
Property History
| Date | Event | Price | List to Sale | Price per Sq Ft | Prior Sale |
|---|---|---|---|---|---|
| 10/24/2023 10/24/23 | Sold | $1,650,000 | 0.0% | $405 / Sq Ft | View Prior Sale |
| 07/05/2023 07/05/23 | Pending | -- | -- | -- | |
| 06/22/2023 06/22/23 | For Sale | $1,650,000 | 0.0% | $405 / Sq Ft | |
| 05/22/2017 05/22/17 | Rented | $7,500 | +63.0% | -- | |
| 05/16/2017 05/16/17 | Price Changed | $4,600 | -29.2% | $1 / Sq Ft | |
| 05/15/2017 05/15/17 | For Rent | $6,500 | 0.0% | -- | |
| 12/31/2014 12/31/14 | Sold | $672,000 | -3.9% | $145 / Sq Ft | View Prior Sale |
| 12/01/2014 12/01/14 | Pending | -- | -- | -- | |
| 08/29/2014 08/29/14 | For Sale | $699,000 | +417.8% | $151 / Sq Ft | |
| 01/04/2012 01/04/12 | Sold | $135,000 | -45.8% | $29 / Sq Ft | View Prior Sale |
| 12/05/2011 12/05/11 | Pending | -- | -- | -- | |
| 09/30/2011 09/30/11 | For Sale | $249,000 | -- | $54 / Sq Ft |
Purchase History
| Date | Type | Sale Price | Title Company |
|---|---|---|---|
| Quit Claim Deed | -- | -- | |
| Warranty Deed | $672,000 | -- | |
| Warranty Deed | $135,000 | -- | |
| Special Warranty Deed | -- | -- | |
| Foreclosure Deed | $363,000 | -- | |
| Deed | $389,000 | -- | |
| Foreclosure Deed | $556,057 | -- | |
| Deed | $40,000 | -- | |
| Foreclosure Deed | $556,201 | -- | |
| Deed | $675,000 | -- | |
| Deed | $42,000 | -- | |
| Quit Claim Deed | -- | -- | |
| Deed | $245,000 | -- | |
| Deed | $65,000 | -- |
Mortgage History
| Date | Status | Loan Amount | Loan Type |
|---|---|---|---|
| Previous Owner | $369,550 | New Conventional | |
| Previous Owner | $607,500 | New Conventional |
Source: Georgia MLS
MLS Number: 10647915
APN: 14-0047-0009-135-1
- 574 East Ave NE
- 563 Ralph McGill Blvd NE
- 542 Ralph McGill Blvd NE Unit 7
- 612 Fortune Place NE
- 546 Highland Ave NE
- 536 Highland Ave NE Unit A
- 455 Glen Iris Dr NE Unit X
- 520 Angier Ave NE
- 630 John Wesley Dobbs Ave NE
- 568 John Wesley Dobbs Ave NE
- 560 John Wesley Dobbs Ave NE Unit A
- 497 Rankin St NE
- 367 Parkway Dr NE Unit 9
- 367 Parkway Dr NE Unit 3
- 367 Parkway Dr NE Unit 7
- 480 John Wesley Dobbs Ave NE Unit 612
- 345 Glen Iris Dr NE Unit 3
- 608 Ralph McGill Blvd NE
- 660 Ralph McGill Blvd NE
- 222 Lampkin St NE
- 652 Angier Ave NE
- 701 Highland Ave NE
- 622 John Wesley Dobbs Ave NE
- 210 Sampson St NE Unit 3
- 367 Ashley Ave NE
- 392 Ashley Ave NE Unit ID1344755P
- 433 Highland Ave NE
- 720 Ralph McGill Blvd NE
- 433 Highland Ave NE Unit 2_1455
- 433 Highland Ave NE Unit 1-1216
- 480 John Wesley Dobbs Ave NE Unit 718
- 444 Latta St NE
- 525 Glen Iris Dr NE Unit 1101
- 525 Glen Iris Dr NE Unit 3520
- 456 Parkway Dr NE Unit 14
- 456 Parkway Dr NE Unit 4
