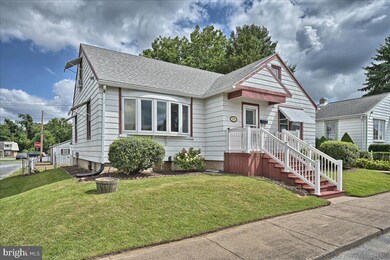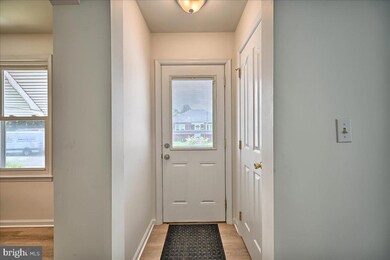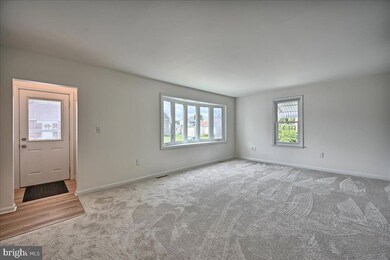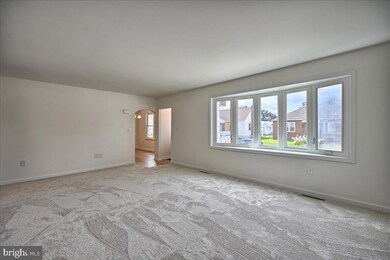
578 Eshelman St Highspire, PA 17034
Highlights
- Cape Cod Architecture
- Traditional Floor Plan
- Sun or Florida Room
- Deck
- Main Floor Bedroom
- No HOA
About This Home
As of December 2024They don't make em like they used to! Enjoy your comfortable cape cod home with sunlit living room, separate dining room and 3 nice size bedrooms. Lower level offers family room, large utility/workshop, laundry and storage room. Relax on the sunporch, deck or fenced rear yard. Stand alone shed for extra storage. The home has been professionally painted throughout with new carpet and upgraded flooring - truly move in ready! All appliances convey. Over 1,400 sqft of living space with Central Air. Perfect time to buy and move in just in time to enjoy the holidays!
Home Details
Home Type
- Single Family
Year Built
- Built in 1942
Lot Details
- 5,663 Sq Ft Lot
- Chain Link Fence
- Property is in very good condition
Parking
- On-Street Parking
Home Design
- Cape Cod Architecture
- Block Foundation
- Plaster Walls
- Frame Construction
- Architectural Shingle Roof
- Aluminum Siding
Interior Spaces
- Property has 2 Levels
- Traditional Floor Plan
- Built-In Features
- Ceiling Fan
- Family Room
- Living Room
- Formal Dining Room
- Sun or Florida Room
- Utility Room
- Fire and Smoke Detector
Kitchen
- Electric Oven or Range
- Extra Refrigerator or Freezer
- Dishwasher
- Disposal
Flooring
- Carpet
- Luxury Vinyl Plank Tile
Bedrooms and Bathrooms
- 1 Full Bathroom
- Walk-in Shower
Laundry
- Laundry Room
- Laundry on lower level
- Electric Dryer
- Washer
Partially Finished Basement
- Basement Fills Entire Space Under The House
- Interior Basement Entry
- Shelving
Outdoor Features
- Deck
- Enclosed patio or porch
- Exterior Lighting
- Shed
Location
- Flood Risk
Schools
- Steelton-Highspire Jr-Sr High Middle School
- Steelton-Highspire Jr-Sr High School
Utilities
- Forced Air Heating and Cooling System
- Heating System Uses Oil
- 100 Amp Service
- Electric Water Heater
Community Details
- No Home Owners Association
- Highspire Borough Subdivision
Listing and Financial Details
- Assessor Parcel Number 30-024-009-000-0000
Ownership History
Purchase Details
Home Financials for this Owner
Home Financials are based on the most recent Mortgage that was taken out on this home.Purchase Details
Home Financials for this Owner
Home Financials are based on the most recent Mortgage that was taken out on this home.Similar Home in Highspire, PA
Home Values in the Area
Average Home Value in this Area
Purchase History
| Date | Type | Sale Price | Title Company |
|---|---|---|---|
| Deed | $240,000 | Penn Charter Abstract | |
| Deed | $240,000 | Penn Charter Abstract | |
| Deed | $170,500 | -- |
Mortgage History
| Date | Status | Loan Amount | Loan Type |
|---|---|---|---|
| Open | $98,000 | New Conventional | |
| Closed | $98,000 | New Conventional | |
| Previous Owner | $149,187 | New Conventional | |
| Previous Owner | $30,000 | Credit Line Revolving |
Property History
| Date | Event | Price | Change | Sq Ft Price |
|---|---|---|---|---|
| 12/13/2024 12/13/24 | Sold | $240,000 | +13.1% | $128 / Sq Ft |
| 11/18/2024 11/18/24 | Pending | -- | -- | -- |
| 11/13/2024 11/13/24 | Price Changed | $212,250 | -1.3% | $113 / Sq Ft |
| 10/26/2024 10/26/24 | For Sale | $215,000 | +26.1% | $115 / Sq Ft |
| 09/30/2022 09/30/22 | Sold | $170,500 | +3.3% | $91 / Sq Ft |
| 08/29/2022 08/29/22 | Pending | -- | -- | -- |
| 08/24/2022 08/24/22 | For Sale | $165,000 | -- | $88 / Sq Ft |
Tax History Compared to Growth
Tax History
| Year | Tax Paid | Tax Assessment Tax Assessment Total Assessment is a certain percentage of the fair market value that is determined by local assessors to be the total taxable value of land and additions on the property. | Land | Improvement |
|---|---|---|---|---|
| 2025 | $4,922 | $86,800 | $19,200 | $67,600 |
| 2024 | $4,661 | $86,800 | $19,200 | $67,600 |
| 2023 | $4,661 | $86,800 | $19,200 | $67,600 |
| 2022 | $4,661 | $86,800 | $19,200 | $67,600 |
| 2021 | $4,661 | $86,800 | $19,200 | $67,600 |
| 2020 | $4,661 | $86,800 | $19,200 | $67,600 |
| 2019 | $4,618 | $86,800 | $19,200 | $67,600 |
| 2018 | $4,510 | $86,800 | $19,200 | $67,600 |
| 2017 | $4,510 | $86,800 | $19,200 | $67,600 |
| 2016 | $0 | $86,800 | $19,200 | $67,600 |
| 2015 | -- | $86,800 | $19,200 | $67,600 |
| 2014 | -- | $86,800 | $19,200 | $67,600 |
Agents Affiliated with this Home
-
Ysmaine Domiciano

Seller's Agent in 2024
Ysmaine Domiciano
NextHome Dream Seekers Realty
(717) 802-5614
3 in this area
172 Total Sales
-
Monica Kapp

Buyer's Agent in 2024
Monica Kapp
Iron Valley Real Estate of Central PA
(386) 337-1068
1 in this area
56 Total Sales
-
JIM BEDORF

Seller's Agent in 2022
JIM BEDORF
Coldwell Banker Realty
(717) 443-7033
3 in this area
615 Total Sales
Map
Source: Bright MLS
MLS Number: PADA2016070
APN: 30-024-009
- 1690 Lakeside Dr Unit L27
- 475 2nd St
- 468 2nd St
- 462 Elizabeth St
- 1821 Lexington Ave
- 417 Eshelman St
- 110 Mckinney Ln
- 412 Edinburgh Rd
- 112 Gate Ln
- 304 Rosedale Ave
- 276 Broad St
- 80 Chestnut St
- 0 Walnut St
- 104 Paxton St
- 160 Hartford Dr
- 0 S Eisenhower Blvd
- 9 Jury St
- 12 Charles St Unit 2
- 3 Riverview Dr
- 826 Woodridge Dr






