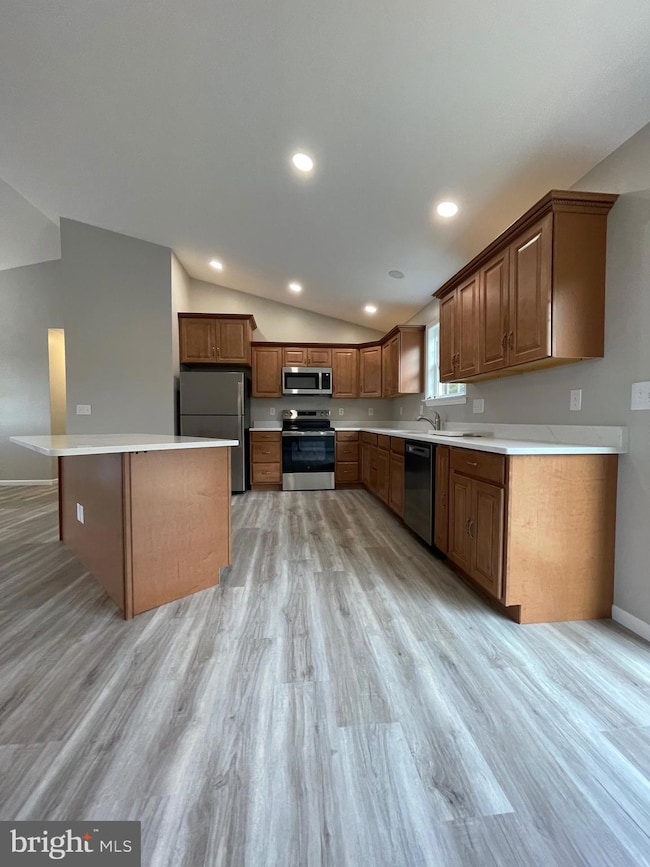578 Ford Cir Inwood, WV 25428
Estimated payment $2,123/month
Highlights
- New Construction
- Cathedral Ceiling
- 2 Car Attached Garage
- View of Trees or Woods
- Upgraded Countertops
- Tray Ceiling
About This Home
**NEW CONSTRUCTION** Built in 2025 by Cook Custom Homes, this 3BR 3BA split foyer in Inwood Meadows neighborhood is only minutes to local dining and shopping, as well as Martinsburg Regional Airport and I-81. This home features 3BR, 3BA, living room, kitchen/dining combo with a large island leading out to a nice wood deck with steps to the backyard. Downstairs is a finished basement with a full bathroom, laundry room, family room and a wet bar/kitchenette with it’s own outside entrance as well as access to the 2 car garage. Built with quality materials including quartz countertops, American wood mark kitchen cabinets, Simonton energy efficient double hung windows, ceiling fans in every bedroom, the living room, and downstairs. 30yr architectural shingle roof and a concrete driveway. Sentrilock Lockbox on the front door.
Listing Agent
(304) 283-3630 nancymcbride@frontier.com Cardinal Realty Group Inc. Listed on: 10/31/2025
Open House Schedule
-
Sunday, November 02, 202512:00 to 3:00 pm11/2/2025 12:00:00 PM +00:0011/2/2025 3:00:00 PM +00:00Seller will have the house open to be viewed. Please do not park or walk on the freshly planted grass.Add to Calendar
Home Details
Home Type
- Single Family
Est. Annual Taxes
- $794
Year Built
- Built in 2025 | New Construction
Lot Details
- 7,679 Sq Ft Lot
- Level Lot
- Property is in excellent condition
- Property is zoned 100
HOA Fees
- $17 Monthly HOA Fees
Parking
- 2 Car Attached Garage
- 2 Driveway Spaces
- Basement Garage
- Front Facing Garage
- Garage Door Opener
Home Design
- Split Foyer
- Poured Concrete
- Architectural Shingle Roof
- Vinyl Siding
- Concrete Perimeter Foundation
- Stick Built Home
Interior Spaces
- Property has 1.5 Levels
- Wet Bar
- Crown Molding
- Tray Ceiling
- Cathedral Ceiling
- Ceiling Fan
- Vinyl Clad Windows
- Double Hung Windows
- Entrance Foyer
- Family Room
- Living Room
- Combination Kitchen and Dining Room
- Views of Woods
- Laundry Room
Kitchen
- Electric Oven or Range
- Built-In Microwave
- Dishwasher
- Kitchen Island
- Upgraded Countertops
- Disposal
Flooring
- Carpet
- Luxury Vinyl Plank Tile
Bedrooms and Bathrooms
- 3 Main Level Bedrooms
- En-Suite Primary Bedroom
- En-Suite Bathroom
- Bathtub with Shower
Finished Basement
- Heated Basement
- Interior and Side Basement Entry
- Garage Access
- Laundry in Basement
- Basement Windows
Accessible Home Design
- Lowered Light Switches
- More Than Two Accessible Exits
Schools
- Musselman Middle School
- Musselman High School
Utilities
- Central Heating and Cooling System
- Heat Pump System
- 200+ Amp Service
- Electric Water Heater
- Phone Available
- Cable TV Available
Community Details
- Built by Cook Custom Homes
- Inwood Meadows Subdivision
Listing and Financial Details
- Tax Lot 96
- Assessor Parcel Number 07 10C021300000000
Map
Home Values in the Area
Average Home Value in this Area
Property History
| Date | Event | Price | List to Sale | Price per Sq Ft |
|---|---|---|---|---|
| 10/31/2025 10/31/25 | For Sale | $389,900 | -- | $185 / Sq Ft |
Source: Bright MLS
MLS Number: WVBE2045444
- 25 Buchanan Ln
- 335 Ford Cir
- 173 Truman Rd
- 306 Ford Cir
- 267 Forklift Dr
- 327 Audrey Ln
- 190 Sequoia Dr
- 78 Diamante Dr
- Homesite 325 Elmiraj Ct
- Homesite 319 Elmiraj Ct
- Harriett Plan at Willow Glen
- Lancaster Plan at Willow Glen
- 1378 Aspen Dr
- 0 Gray Silver Rd
- LOT 93 Gray Silver Rd Unit HARRIETT
- 2332 Lyriq Ct
- Lot 112 Canning Rd Unit LANCASTER
- 155 Fenimore Dr
- 233 Sorento Ct
- Homesite 330 Elmiraj Ct
- 93 Cooperage Rd
- 211 Cooperage Rd
- 184 Gray Silver Rd
- 172 Gray Silver Rd
- 57 Gray Silver Rd
- 17 Lyriq Ct
- 21 Lyriq Ct
- 220 Gentle Breeze Dr
- 15 Pitch Pine Ct
- 63 Lockwood Dr
- 60 Hatchery Rd
- 72 Bitsy Rd
- 8950 Winchester Ave
- 104 Basin Dr
- 30 Trotting Rd
- 43 Lobo Ln
- 32 Healey Ct
- 88 Bismark Rd
- 11 Corvair Ln
- 49 Foal Ln







