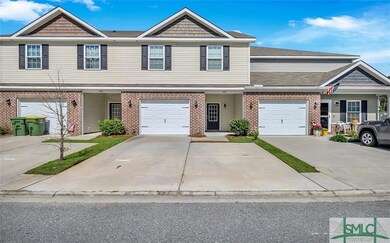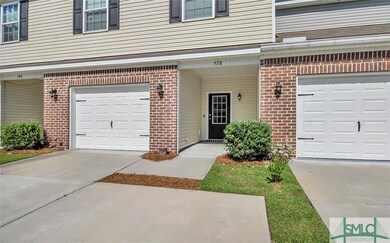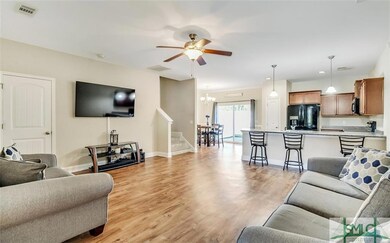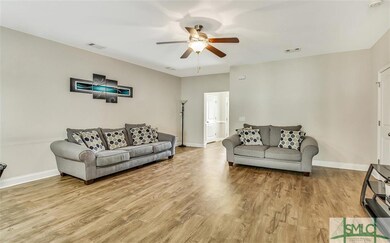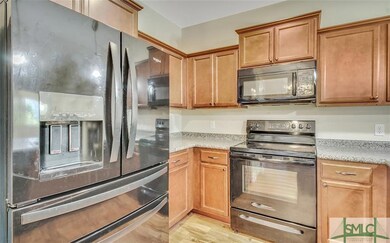
$317,000
- 3 Beds
- 2.5 Baths
- 2,216 Sq Ft
- 129 Ventura Place
- Pooler, GA
Discover comfort and convenience at 129 Ventura Place, a spacious 3-bedroom, 2.5-bath townhome in the sought-after Berkeley Walk community of Pooler. This well-appointed home features a private elevator providing easy access between floors-perfect for enhanced accessibility or added everyday luxury. The main level offers an open-concept layout with a bright living area, dining space, and a
Jared Romero Southeastern Outdoors

