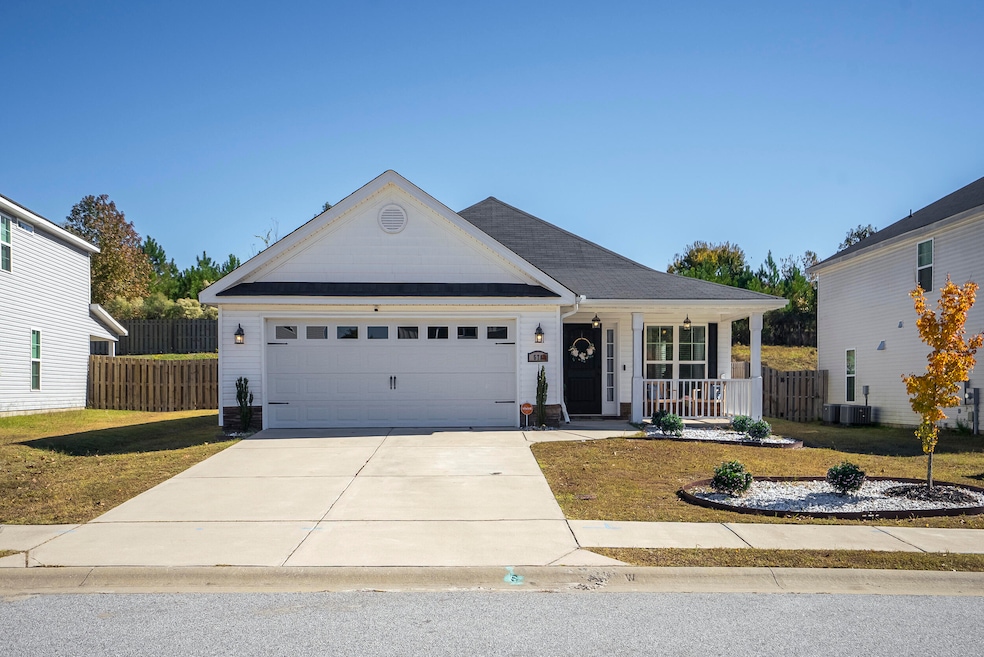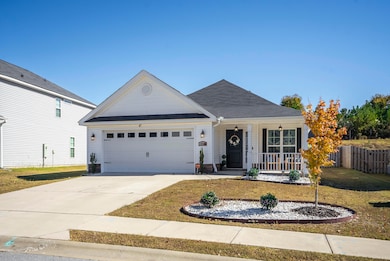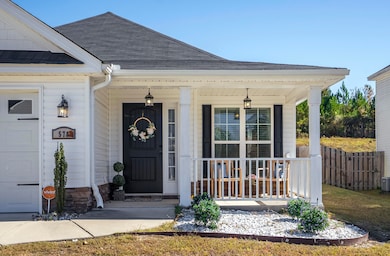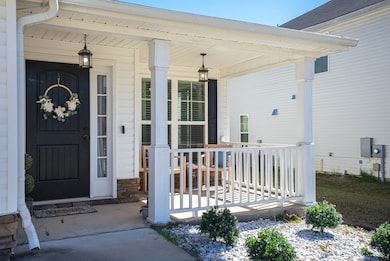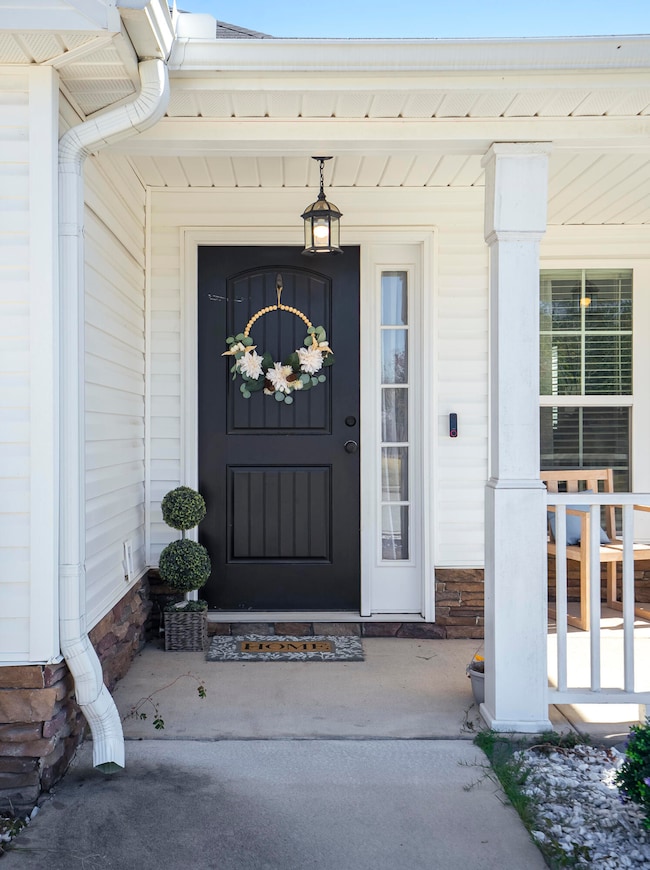
578 Jensen Ln Augusta, GA 30909
Belair NeighborhoodEstimated payment $1,899/month
Highlights
- Hot Property
- Newly Painted Property
- Covered Patio or Porch
- R.B. Hunt Elementary School Rated A
- Ranch Style House
- Living Room
About This Home
Welcome to this charming white ranch home, offering 1,800 square feet of inviting living space. With three spacious bedrooms and two baths, the home features a split floor plan, perfect for families. As you enter, you'll be greeted by an open living area that seamlessly connects the living room, kitchen, and dining room. The space is beautifully decorated, with warm, cozy touches and an abundance of natural light that makes it feel like home.The flooring in the open living area features stylish, tiled LVP, while the bedrooms are carpeted for added comfort. The walls are painted in a soothing pale gray, providing a neutral backdrop for any decor. The two smaller bedrooms are thoughtfully decorated with youthful decor and located in a private area, separate from the primary bedroom, creating a peaceful retreat.The kitchen, the heart of the home, boasts white cabinetry with decorative contemporary handles and soft, neutral granite countertops. It's designed for both functionality and style, with an island that offers ample space for a coffee bar or area for food prep.Stepping out the back door, you'll find a delightful area perfect for play, gardening, or entertaining. The yard is fully fenced, and a gently sloping hill at the back offers plenty of potential for landscaping.Located conveniently close to Fort Gordon, this home is central to a variety of amenities, including restaurants, groceries, schools, and workplaces.
Listing Agent
Better Homes & Gardens Executive Partners License #374123 Listed on: 11/07/2025

Home Details
Home Type
- Single Family
Est. Annual Taxes
- $3,605
Year Built
- Built in 2021 | Remodeled
Lot Details
- 7,841 Sq Ft Lot
- Lot Dimensions are 51x131x62x141
- Fenced
- Landscaped
- Front and Back Yard Sprinklers
HOA Fees
- $28 Monthly HOA Fees
Parking
- 2 Car Garage
- Garage Door Opener
Home Design
- Ranch Style House
- Newly Painted Property
- Slab Foundation
- Composition Roof
- Vinyl Siding
Interior Spaces
- 1,774 Sq Ft Home
- Ceiling Fan
- Insulated Windows
- Blinds
- Entrance Foyer
- Living Room
- Dining Room
- Pull Down Stairs to Attic
- Fire and Smoke Detector
Kitchen
- Electric Range
- Built-In Microwave
- Dishwasher
- Kitchen Island
- Disposal
Flooring
- Carpet
- Luxury Vinyl Tile
Bedrooms and Bathrooms
- 3 Bedrooms
- 2 Full Bathrooms
- Primary bathroom on main floor
Laundry
- Laundry Room
- Washer and Electric Dryer Hookup
Outdoor Features
- Covered Patio or Porch
- Stoop
Schools
- Belair K8 Elementary School
- A R Johnson H.S.E. Middle School
- Westside Comp. High School
Utilities
- Central Air
- Heating Available
Community Details
- Built by Bill Beazley Builders
- Hayne's Station Subdivision
Listing and Financial Details
- Tax Lot 19
- Assessor Parcel Number 0790142000
Map
Home Values in the Area
Average Home Value in this Area
Tax History
| Year | Tax Paid | Tax Assessment Tax Assessment Total Assessment is a certain percentage of the fair market value that is determined by local assessors to be the total taxable value of land and additions on the property. | Land | Improvement |
|---|---|---|---|---|
| 2025 | $3,605 | $116,668 | $18,200 | $98,468 |
| 2024 | $3,605 | $115,020 | $18,200 | $96,820 |
| 2023 | $3,478 | $107,192 | $18,200 | $88,992 |
| 2022 | $2,805 | $86,040 | $16,760 | $69,280 |
| 2021 | $571 | $15,800 | $15,800 | $0 |
Property History
| Date | Event | Price | List to Sale | Price per Sq Ft | Prior Sale |
|---|---|---|---|---|---|
| 11/07/2025 11/07/25 | For Sale | $297,500 | +38.3% | $168 / Sq Ft | |
| 08/06/2021 08/06/21 | Sold | $215,150 | 0.0% | $124 / Sq Ft | View Prior Sale |
| 06/01/2021 06/01/21 | Off Market | $215,150 | -- | -- | |
| 03/03/2021 03/03/21 | Pending | -- | -- | -- | |
| 03/03/2021 03/03/21 | For Sale | $215,150 | -- | $124 / Sq Ft |
Purchase History
| Date | Type | Sale Price | Title Company |
|---|---|---|---|
| Limited Warranty Deed | $215,150 | -- | |
| Warranty Deed | $44,500 | -- |
Mortgage History
| Date | Status | Loan Amount | Loan Type |
|---|---|---|---|
| Open | $211,252 | FHA |
About the Listing Agent

As a full-service REALTOR®, I bring deep knowledge of the many communities I serve and guide my clients through every part of the buying process. I understand that purchasing a home isn’t just about the property — it’s about creating a lifestyle. It’s about finding a place that fits the way you want to live, where you can enjoy the hobbies and routines that make you happiest.
I work closely with trusted lenders and understand the different financing options available, helping you find
Jacquelyn's Other Listings
Source: REALTORS® of Greater Augusta
MLS Number: 549045
APN: 0790142000
- 4020 Pullman Cir
- 5435 Copse Dr
- 818 Goodale Dr
- 5412 Copse Dr
- 1036 Mulford Loop
- 3009 Brems Dr
- 7026 Summerton Dr
- 8025 Crawley St
- 1257 Elbron Dr
- 1261 Elbron Dr
- 1277 Elbron Dr
- 1001 Hay Meadow Dr
- 1281 Elbron Dr
- 1317 Elbron Dr
- 1337 Elbron Dr
- 1341 Elbron Dr
- 1325 Elbron Dr
- 1321 Elbron Dr
- 1329 Elbron Dr
- 1333 Elbron Dr
- 550 Jensen Ln
- 1156 Rosland Cir
- 822 Goodale Dr
- 1293 Elbron Dr
- 879 Goodale Dr
- 993 Hay Meadow Dr
- 5154 Copse Dr
- 430 Furlough Dr
- 2793 Huntcliffe Dr
- 380 Stablebridge Dr
- 2017 Willhaven Dr
- 5148 Captain Dr
- 5144 Captain Dr
- 7012 Blackberry Dr
- 1121 Button Buck Ln
- 1147 Button Buck Ln
- 1400 Pointe Grand Dr
- 1338 York Dr
- 713 Benelli Ct
- 634 Kettle Creek Dr
