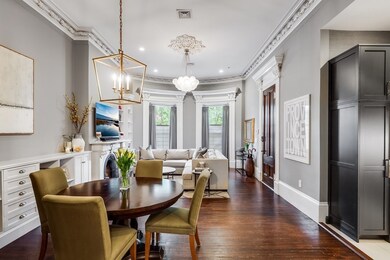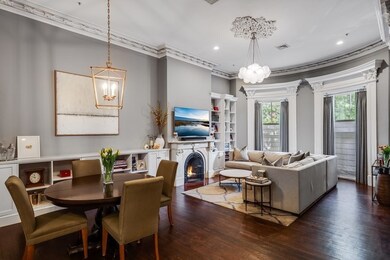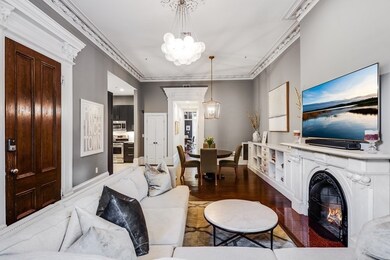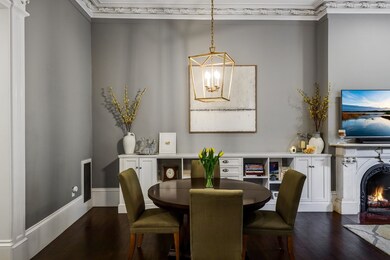
578 Massachusetts Ave Unit 2 Boston, MA 02118
South End NeighborhoodEstimated Value: $1,119,000 - $1,432,000
About This Home
As of April 2021The Perfect Parlor floor thru home has 14 foot ceilings with incredible detail and moldings. Open concept living, dinning has wood burning fireplace, custom built-in shelving and bay window. Separate dinning area has built in shelving or service area for entertaining. Immaculate cooks kitchen has stainless appliances, custom cabinetry, and Quartz countertops. Master bedroom has walk in closet ,en suite master bath with double sinks and direct access to a beautiful private terrace. Second bedroom can be used both as a bedroom and has more than enough room for a at home work space or home office. In unit washer dryer .The classic detail combined with modern amenities make this the perfect city home. All owner 4 unit building, low condo fees and a walk to everything location make this home a must see ! Rental prking available nearby .
Last Agent to Sell the Property
Douglas Elliman Real Estate - Park Plaza License #449505584 Listed on: 10/01/2020

Last Buyer's Agent
Sarah Bonilla
Compass License #449593975
Townhouse Details
Home Type
- Townhome
Est. Annual Taxes
- $12,936
Year Built
- Built in 1905
Lot Details
- 1,176
HOA Fees
- $292 per month
Utilities
- Central Heating and Cooling System
Ownership History
Purchase Details
Home Financials for this Owner
Home Financials are based on the most recent Mortgage that was taken out on this home.Purchase Details
Home Financials for this Owner
Home Financials are based on the most recent Mortgage that was taken out on this home.Purchase Details
Home Financials for this Owner
Home Financials are based on the most recent Mortgage that was taken out on this home.Purchase Details
Home Financials for this Owner
Home Financials are based on the most recent Mortgage that was taken out on this home.Purchase Details
Home Financials for this Owner
Home Financials are based on the most recent Mortgage that was taken out on this home.Purchase Details
Home Financials for this Owner
Home Financials are based on the most recent Mortgage that was taken out on this home.Similar Homes in the area
Home Values in the Area
Average Home Value in this Area
Purchase History
| Date | Buyer | Sale Price | Title Company |
|---|---|---|---|
| Mifflin Lauren | $1,059,000 | None Available | |
| Cantin Michael | $959,000 | -- | |
| Lewis Mark J | $610,000 | -- | |
| Lewis Mark J | $610,000 | -- | |
| Hauck David S | -- | -- | |
| Hauck David S | $290,000 | -- | |
| Bergmann Richard A | $185,000 | -- |
Mortgage History
| Date | Status | Borrower | Loan Amount |
|---|---|---|---|
| Open | Mifflin Lauren | $847,200 | |
| Previous Owner | Cantin Michael | $684,000 | |
| Previous Owner | Cantin Michael | $719,250 | |
| Previous Owner | Lewis Mark J | $488,000 | |
| Previous Owner | Hauck David S | $356,500 | |
| Previous Owner | Hauck David S | $360,000 | |
| Previous Owner | Hauck David S | $285,000 | |
| Previous Owner | Hauck David S | $175,000 | |
| Previous Owner | Bergmann Richard A | $168,000 | |
| Previous Owner | Bergmann Richard A | $95,000 |
Property History
| Date | Event | Price | Change | Sq Ft Price |
|---|---|---|---|---|
| 04/29/2021 04/29/21 | Sold | $1,059,000 | -3.6% | $906 / Sq Ft |
| 01/31/2021 01/31/21 | Pending | -- | -- | -- |
| 10/01/2020 10/01/20 | For Sale | $1,099,000 | +14.6% | $940 / Sq Ft |
| 12/18/2017 12/18/17 | Sold | $959,000 | 0.0% | $820 / Sq Ft |
| 10/27/2017 10/27/17 | Pending | -- | -- | -- |
| 10/26/2017 10/26/17 | For Sale | $959,000 | +57.2% | $820 / Sq Ft |
| 08/30/2012 08/30/12 | Sold | $610,000 | +1.8% | $522 / Sq Ft |
| 05/31/2012 05/31/12 | Pending | -- | -- | -- |
| 05/09/2012 05/09/12 | For Sale | $599,000 | -- | $512 / Sq Ft |
Tax History Compared to Growth
Tax History
| Year | Tax Paid | Tax Assessment Tax Assessment Total Assessment is a certain percentage of the fair market value that is determined by local assessors to be the total taxable value of land and additions on the property. | Land | Improvement |
|---|---|---|---|---|
| 2025 | $12,936 | $1,117,100 | $0 | $1,117,100 |
| 2024 | $11,872 | $1,089,200 | $0 | $1,089,200 |
| 2023 | $11,464 | $1,067,400 | $0 | $1,067,400 |
| 2022 | $11,501 | $1,057,100 | $0 | $1,057,100 |
| 2021 | $11,764 | $1,102,500 | $0 | $1,102,500 |
| 2020 | $10,540 | $998,100 | $0 | $998,100 |
| 2019 | $10,212 | $968,900 | $0 | $968,900 |
| 2018 | $8,706 | $830,700 | $0 | $830,700 |
| 2017 | $8,379 | $791,200 | $0 | $791,200 |
| 2016 | $8,368 | $760,700 | $0 | $760,700 |
| 2015 | $7,973 | $658,400 | $0 | $658,400 |
| 2014 | $7,517 | $597,500 | $0 | $597,500 |
Agents Affiliated with this Home
-
Elaine Dolley

Seller's Agent in 2021
Elaine Dolley
Douglas Elliman Real Estate - Park Plaza
(617) 331-0243
2 in this area
33 Total Sales
-

Buyer's Agent in 2021
Sarah Bonilla
Compass
-
Steven Cohen Team

Seller's Agent in 2017
Steven Cohen Team
Keller Williams Realty Boston-Metro | Back Bay
(617) 861-3636
185 in this area
472 Total Sales
-
Lucas Garofalo

Seller's Agent in 2012
Lucas Garofalo
Keller Williams Realty Boston-Metro | Back Bay
(617) 542-0012
12 in this area
32 Total Sales
-
Edward Mazurkiewicz

Buyer's Agent in 2012
Edward Mazurkiewicz
Elite Real Estate Services Inc
18 Total Sales
Map
Source: MLS Property Information Network (MLS PIN)
MLS Number: 72735449
APN: CBOS-000000-000009-000814-000004
- 524 Shawmut Ave Unit 2
- 520 Shawmut Ave Unit 1
- 577 Massachusetts Ave Unit PH
- 577 Massachusetts Ave Unit C
- 99 W Springfield St
- 100-1/2 W Springfield St
- 565 Massachusetts Ave Unit 5
- 94 W Springfield St Unit 1
- 1723 Washington St Unit 309
- 486 Shawmut Ave Unit 1
- 1750 Washington St Unit 2
- 531 Massachusetts Ave Unit 1
- 71 Worcester St Unit 3
- 116 W Concord St Unit 4
- 112 W Concord St Unit 2
- 7 E Springfield St Unit PH6
- 1682 Washington St Unit 8
- 762 Tremont St Unit 5
- 768 Tremont St
- 1666 Washington St Unit 3
- 578 Massachusetts Ave Unit 4
- 578 Massachusetts Ave Unit 3
- 578 Massachusetts Ave Unit 2
- 582 Massachusetts Ave Unit 3
- 582 Massachusetts Ave Unit 2
- 582 Massachusetts Ave Unit 1
- 582 Massachusetts Ave
- 586 Massachusetts Ave Unit 4
- 586 Massachusetts Ave Unit 2
- 586 Massachusetts Ave
- 586 Massachusetts Ave Unit 3
- 586 Massachusetts Ave Unit 1
- 521 Shawmut Ave
- 521 Shawmut Ave Unit 1
- 521 Shawmut Ave Unit 2
- 521 Shawmut Ave Unit 2
- 521 Shawmut Ave
- 570 Massachusetts Ave Unit 5
- 570 Massachusetts Ave Unit 4
- 570 Massachusetts Ave Unit 3






