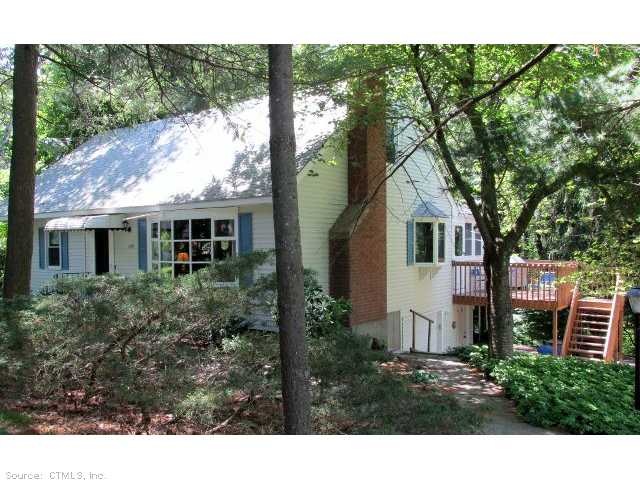
578 N Elm St Wallingford, CT 06492
Highlights
- Cape Cod Architecture
- Secluded Lot
- 1 Fireplace
- Deck
- Attic
- 4-minute walk to Robert Wallace Park
About This Home
As of June 2021Your own secluded retreat-woods out every window.Remod kit+bths fresh pnted int.Beautifully kept w/lots of ent. Rm.Fp in lrg lr, sldr from frml dr to encl 3 seas porch,+huge fr in ll w/sldr- prvt patio and wetbar. 12X24 brite skylite rm-off/excerise etc.
Outside just completely professionally painted (may '14).
Last Agent to Sell the Property
Berkshire Hathaway NE Prop. License #RES.0627821 Listed on: 07/15/2013

Home Details
Home Type
- Single Family
Est. Annual Taxes
- $5,157
Year Built
- Built in 1976
Lot Details
- 0.43 Acre Lot
- Secluded Lot
- Many Trees
Home Design
- Cape Cod Architecture
- Aluminum Siding
Interior Spaces
- 2,202 Sq Ft Home
- 1 Fireplace
- Thermal Windows
- Partially Finished Basement
- Basement Fills Entire Space Under The House
Kitchen
- Oven or Range
- Range Hood
- Microwave
- Dishwasher
Bedrooms and Bathrooms
- 4 Bedrooms
- 2 Full Bathrooms
Laundry
- Dryer
- Washer
Attic
- Attic Fan
- Attic or Crawl Hatchway Insulated
Parking
- 1 Car Garage
- Basement Garage
- Tuck Under Garage
- Parking Deck
- Automatic Garage Door Opener
- Driveway
Outdoor Features
- Deck
- Outdoor Storage
- Porch
Schools
- Myb/Rock Hill Elementary School
- Dag Middle School
- Lyman Hall High School
Utilities
- Central Air
- Baseboard Heating
- Heating System Uses Oil
- Heating System Uses Oil Above Ground
- Cable TV Available
Ownership History
Purchase Details
Home Financials for this Owner
Home Financials are based on the most recent Mortgage that was taken out on this home.Purchase Details
Home Financials for this Owner
Home Financials are based on the most recent Mortgage that was taken out on this home.Purchase Details
Similar Home in the area
Home Values in the Area
Average Home Value in this Area
Purchase History
| Date | Type | Sale Price | Title Company |
|---|---|---|---|
| Warranty Deed | $350,000 | None Available | |
| Warranty Deed | $350,000 | None Available | |
| Warranty Deed | $235,000 | -- | |
| Warranty Deed | $235,000 | -- | |
| Warranty Deed | $250,000 | -- | |
| Warranty Deed | $250,000 | -- |
Mortgage History
| Date | Status | Loan Amount | Loan Type |
|---|---|---|---|
| Open | $14,035 | FHA | |
| Open | $20,936 | FHA | |
| Open | $343,660 | FHA | |
| Closed | $343,660 | FHA | |
| Previous Owner | $223,250 | New Conventional |
Property History
| Date | Event | Price | Change | Sq Ft Price |
|---|---|---|---|---|
| 06/21/2021 06/21/21 | Sold | $350,000 | +12.9% | $160 / Sq Ft |
| 04/25/2021 04/25/21 | Pending | -- | -- | -- |
| 04/23/2021 04/23/21 | For Sale | $309,900 | +31.9% | $142 / Sq Ft |
| 08/22/2014 08/22/14 | Sold | $235,000 | -13.6% | $107 / Sq Ft |
| 07/02/2014 07/02/14 | Pending | -- | -- | -- |
| 07/15/2013 07/15/13 | For Sale | $272,000 | -- | $124 / Sq Ft |
Tax History Compared to Growth
Tax History
| Year | Tax Paid | Tax Assessment Tax Assessment Total Assessment is a certain percentage of the fair market value that is determined by local assessors to be the total taxable value of land and additions on the property. | Land | Improvement |
|---|---|---|---|---|
| 2025 | $6,985 | $289,600 | $101,400 | $188,200 |
| 2024 | $6,077 | $198,200 | $84,600 | $113,600 |
| 2023 | $5,815 | $198,200 | $84,600 | $113,600 |
| 2022 | $5,756 | $198,200 | $84,600 | $113,600 |
| 2021 | $5,653 | $198,200 | $84,600 | $113,600 |
| 2020 | $5,473 | $187,500 | $84,200 | $103,300 |
| 2019 | $5,473 | $187,500 | $84,200 | $103,300 |
| 2018 | $5,370 | $187,500 | $84,200 | $103,300 |
| 2017 | $5,076 | $177,800 | $84,200 | $93,600 |
| 2016 | $4,934 | $176,900 | $84,200 | $92,700 |
| 2015 | $5,403 | $196,700 | $93,600 | $103,100 |
| 2014 | $5,289 | $196,700 | $93,600 | $103,100 |
Agents Affiliated with this Home
-

Seller's Agent in 2021
Peter Carbutti
Carbutti & Co., Realtors
(203) 494-1362
53 in this area
195 Total Sales
-

Buyer's Agent in 2021
Jennifer Tebbetts
Tebbetts Realty
(203) 931-7089
3 in this area
32 Total Sales
-

Seller's Agent in 2014
Barbara Sibley
Berkshire Hathaway Home Services
(203) 641-7497
3 in this area
4 Total Sales
-

Buyer's Agent in 2014
Christine Zygmont-Ross
Lamacchia Realty
(203) 376-8418
9 in this area
67 Total Sales
Map
Source: SmartMLS
MLS Number: N339464
APN: WALL-000092-000000-000015
- 6 Ono Dr
- 9 Grieb Rd
- 339 E Main St
- 53 High St
- 50 High St
- 29 Jeffrey Dr
- 1 Far Horizon Dr
- 9 Cheryl Ave
- 85 N Colony St
- 28 Chester Ln
- 940 Durham Rd
- 631 Center St
- 230 Main St Unit 49
- 714 Center St
- 104 N Turnpike Rd Unit B
- 54 Spring St
- 916 N Farms Rd
- 380 Main St Unit 3, 4, 6, 7, 12, 13,
- 449 Judd Square Unit 449
- 291 Grieb Rd
