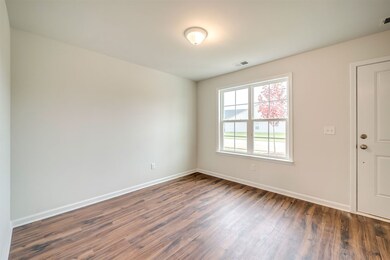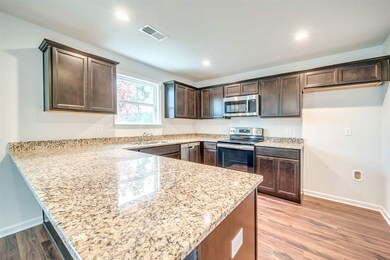
Highlights
- Craftsman Architecture
- Attic
- Solid Surface Countertops
- Oakland Elementary School Rated A-
- Loft
- Community Pool
About This Home
As of September 2020The Guilford floor plan is a four bedroom, two-and-one-half bath home with an open concept living area and kitchen combined. The large kitchen is equipped with granite countertops, stainless steel appliances, and has a bar for extra seating as well! Gas fireplace in living room and a flex space on the main floor that could double as an office or dining room. All four bedrooms are upstairs as well as the laundry room. An open loft area to all bedrooms creates a nice lounging area. The master has a walk-in closet and a full master bath with a garden tub and separate shower.
Last Agent to Sell the Property
JONATHAN BURKE
OTHER Listed on: 02/09/2020
Last Buyer's Agent
JONATHAN BURKE
OTHER Listed on: 02/09/2020
Home Details
Home Type
- Single Family
Est. Annual Taxes
- $1,377
Year Built
- Built in 2019
Lot Details
- 4,356 Sq Ft Lot
- Lot Dimensions are 50x86
HOA Fees
- $33 Monthly HOA Fees
Home Design
- Craftsman Architecture
- Slab Foundation
- Architectural Shingle Roof
- Vinyl Siding
Interior Spaces
- 1,786 Sq Ft Home
- 2-Story Property
- Smooth Ceilings
- Gas Log Fireplace
- Loft
- Fire and Smoke Detector
Kitchen
- Oven or Range
- Microwave
- Dishwasher
- Solid Surface Countertops
Flooring
- Carpet
- Vinyl
Bedrooms and Bathrooms
- 4 Bedrooms
- Primary bedroom located on second floor
- Walk-In Closet
- Primary Bathroom is a Full Bathroom
- Double Vanity
- Bathtub
- Garden Bath
- Separate Shower
Attic
- Storage In Attic
- Pull Down Stairs to Attic
Parking
- 2 Car Garage
- Parking Storage or Cabinetry
- Garage Door Opener
- Driveway
Outdoor Features
- Patio
Schools
- Oakland Elementary School
- Boiling Springs Middle School
- Boiling Springs High School
Utilities
- Central Air
- Heat Pump System
- Heating System Uses Natural Gas
- Tankless Water Heater
- Gas Water Heater
- Cable TV Available
Community Details
Overview
- Association fees include pool, street lights
- Built by Mungo Homes
- Ridgeville Crossing Subdivision
Recreation
- Community Pool
Ownership History
Purchase Details
Home Financials for this Owner
Home Financials are based on the most recent Mortgage that was taken out on this home.Purchase Details
Similar Homes in Inman, SC
Home Values in the Area
Average Home Value in this Area
Purchase History
| Date | Type | Sale Price | Title Company |
|---|---|---|---|
| Deed | $185,000 | None Available | |
| Deed | $177,000 | None Available |
Mortgage History
| Date | Status | Loan Amount | Loan Type |
|---|---|---|---|
| Open | $8,766 | New Conventional | |
| Closed | $5,930 | FHA | |
| Open | $186,868 | New Conventional |
Property History
| Date | Event | Price | Change | Sq Ft Price |
|---|---|---|---|---|
| 08/09/2023 08/09/23 | Rented | $2,000 | 0.0% | -- |
| 08/07/2023 08/07/23 | Under Contract | -- | -- | -- |
| 08/04/2023 08/04/23 | For Rent | $2,000 | 0.0% | -- |
| 09/11/2020 09/11/20 | Sold | $185,000 | 0.0% | $104 / Sq Ft |
| 09/11/2020 09/11/20 | Sold | $185,000 | -3.1% | $116 / Sq Ft |
| 07/15/2020 07/15/20 | Pending | -- | -- | -- |
| 07/15/2020 07/15/20 | Pending | -- | -- | -- |
| 07/02/2020 07/02/20 | For Sale | $191,000 | 0.0% | $119 / Sq Ft |
| 07/02/2020 07/02/20 | Price Changed | $191,000 | 0.0% | $119 / Sq Ft |
| 07/02/2020 07/02/20 | For Sale | $191,000 | 0.0% | $107 / Sq Ft |
| 07/02/2020 07/02/20 | Price Changed | $191,000 | +3.3% | $107 / Sq Ft |
| 04/30/2020 04/30/20 | Pending | -- | -- | -- |
| 04/30/2020 04/30/20 | Pending | -- | -- | -- |
| 04/27/2020 04/27/20 | Price Changed | $184,900 | 0.0% | $104 / Sq Ft |
| 04/27/2020 04/27/20 | Price Changed | $184,900 | -0.1% | $116 / Sq Ft |
| 03/29/2020 03/29/20 | For Sale | $185,000 | 0.0% | $104 / Sq Ft |
| 03/16/2020 03/16/20 | For Sale | $185,000 | 0.0% | $116 / Sq Ft |
| 02/27/2020 02/27/20 | Pending | -- | -- | -- |
| 02/27/2020 02/27/20 | Pending | -- | -- | -- |
| 02/09/2020 02/09/20 | For Sale | $185,000 | 0.0% | $104 / Sq Ft |
| 11/07/2019 11/07/19 | Price Changed | $185,000 | -1.3% | $116 / Sq Ft |
| 07/21/2019 07/21/19 | For Sale | $187,529 | -- | $117 / Sq Ft |
Tax History Compared to Growth
Tax History
| Year | Tax Paid | Tax Assessment Tax Assessment Total Assessment is a certain percentage of the fair market value that is determined by local assessors to be the total taxable value of land and additions on the property. | Land | Improvement |
|---|---|---|---|---|
| 2024 | $1,377 | $8,510 | $1,639 | $6,871 |
| 2023 | $1,377 | $8,510 | $1,639 | $6,871 |
| 2022 | $1,238 | $7,400 | $1,180 | $6,220 |
| 2021 | $1,238 | $7,400 | $1,180 | $6,220 |
| 2020 | $29 | $78 | $78 | $0 |
| 2019 | $29 | $78 | $78 | $0 |
| 2018 | $28 | $78 | $78 | $0 |
| 2017 | $507 | $1,440 | $1,440 | $0 |
Agents Affiliated with this Home
-
A
Seller's Agent in 2023
Andrew Mascia
Bluefield Realty Group
-
J
Seller's Agent in 2020
JONATHAN BURKE
OTHER
-
Aaron Yant
A
Seller Co-Listing Agent in 2020
Aaron Yant
Mungo Homes Properties, LLC
(864) 423-6987
172 Total Sales
Map
Source: Multiple Listing Service of Spartanburg
MLS Number: SPN268719
APN: 2-28-00-043.47
- 594 Ridgeville Crossing Dr
- 836 Alley Ridge Dr
- 829 Alley Ridge Dr
- 821 Alley Ridge Dr
- 313 Trail Crossing Ln
- 688 Ridgeville Crossing Dr
- 206 Ridgeville Church Rd
- 2016 Zanes Creek Dr
- 2050 Zanes Creek Dr
- 2012 Zanes Creek Dr
- 200 Victoria Dr
- 2054 Zanes Creek Dr
- 279 Lake Bowen Dam Rd
- 279 Lake Bowen Dam Rd
- 279 Lake Bowen Dam Rd
- 279 Lake Bowen Dam Rd
- 2138 Zanes Creek Dr
- 2038 Zanes Creek Dr






