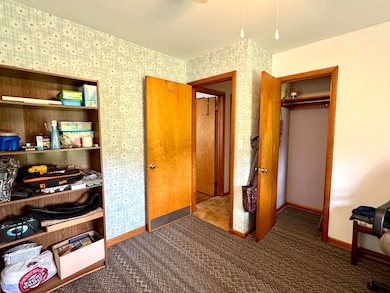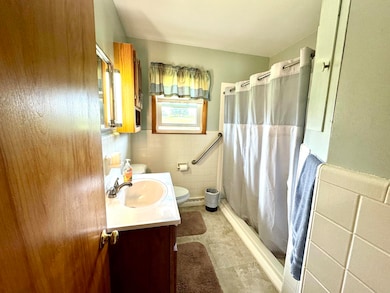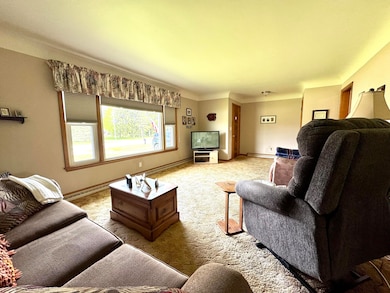
578 S Us 23 Harrisville, MI 48740
Estimated payment $891/month
Highlights
- Ranch Style House
- Mud Room
- 1 Car Attached Garage
- Wood Flooring
- No HOA
- Living Room
About This Home
This well maintained home featuring a great layout and clean, yet open basement provides ample space for storage and endless possibilities left up to your imagination. Also, a bonus 1-car garage and separate shed offer extra convenience and storage options.
Step outside to a beautifully groomed yard, ideal for gardening, entertaining, or simply enjoying the outdoors. Enjoy serene views of the golf course right from your backyard—perfect for relaxing mornings or peaceful evenings.
Don't miss this unique opportunity to own a piece of Harrisville tranquility!
Home Details
Home Type
- Single Family
Est. Annual Taxes
- $734
Year Built
- Built in 1955
Home Design
- Ranch Style House
- Brick Exterior Construction
- Frame Construction
Interior Spaces
- 1,274 Sq Ft Home
- Ceiling Fan
- Mud Room
- Living Room
- Dining Room
- Wood Flooring
- Basement Fills Entire Space Under The House
- Oven or Range
Bedrooms and Bathrooms
- 2 Bedrooms
- 1 Full Bathroom
Laundry
- Dryer
- Washer
Parking
- 1 Car Attached Garage
- Garage Door Opener
- Driveway
Schools
- Alcona Elementary School
- Alcona High School
Utilities
- Forced Air Heating System
- Heating System Uses Natural Gas
- Well
- Septic Tank
- Septic System
Additional Features
- Shed
- 0.3 Acre Lot
Community Details
- No Home Owners Association
- T26n R9e Subdivision
Listing and Financial Details
- Assessor Parcel Number 061-160-000-012-00
- Tax Block SEC 23
Map
Home Values in the Area
Average Home Value in this Area
Tax History
| Year | Tax Paid | Tax Assessment Tax Assessment Total Assessment is a certain percentage of the fair market value that is determined by local assessors to be the total taxable value of land and additions on the property. | Land | Improvement |
|---|---|---|---|---|
| 2025 | $734 | $65,400 | $0 | $0 |
| 2024 | $703 | $58,400 | $0 | $0 |
| 2023 | $470 | $46,100 | $0 | $0 |
| 2022 | $669 | $37,800 | $0 | $0 |
| 2021 | $598 | $36,200 | $0 | $0 |
| 2020 | $590 | $32,700 | $32,700 | $0 |
| 2019 | $541 | $36,100 | $36,100 | $0 |
| 2018 | $566 | $36,000 | $0 | $0 |
| 2017 | $542 | $36,000 | $0 | $0 |
| 2016 | $537 | $36,000 | $0 | $0 |
| 2012 | -- | $34,500 | $0 | $0 |
Property History
| Date | Event | Price | Change | Sq Ft Price |
|---|---|---|---|---|
| 06/26/2025 06/26/25 | Price Changed | $149,999 | -3.2% | $118 / Sq Ft |
| 05/28/2025 05/28/25 | For Sale | $155,000 | -- | $122 / Sq Ft |
Purchase History
| Date | Type | Sale Price | Title Company |
|---|---|---|---|
| Grant Deed | $49,500 | -- |
Similar Homes in Harrisville, MI
Source: Water Wonderland Board of REALTORS®
MLS Number: 201834888
APN: 061-160-000-012-00
- 0 S U S 23 Unit 476482
- 385 S Lake Huron Shore Dr
- 525 S U S 23
- 531 S Us 23
- 600 S U S 23
- 0000 S U S 23
- 909 S Us 23
- 401 W Church St
- 250 Breitmeyer Dr
- 4710 E Clark Rd
- 1235 S Crescent Rd
- V L 60a E Walker Rd
- 0 S Poor Farm Rd
- 676 N Poor Farm Rd
- V/L 60A E Walker Rd
- 1715 Sunrise Dr
- 605 N Poor Farm Rd
- 950 N Lake Huron Shore Dr
- 5680 N U S 23 Unit 6
- 0 S Poor Farm Rd Unit 201828965






