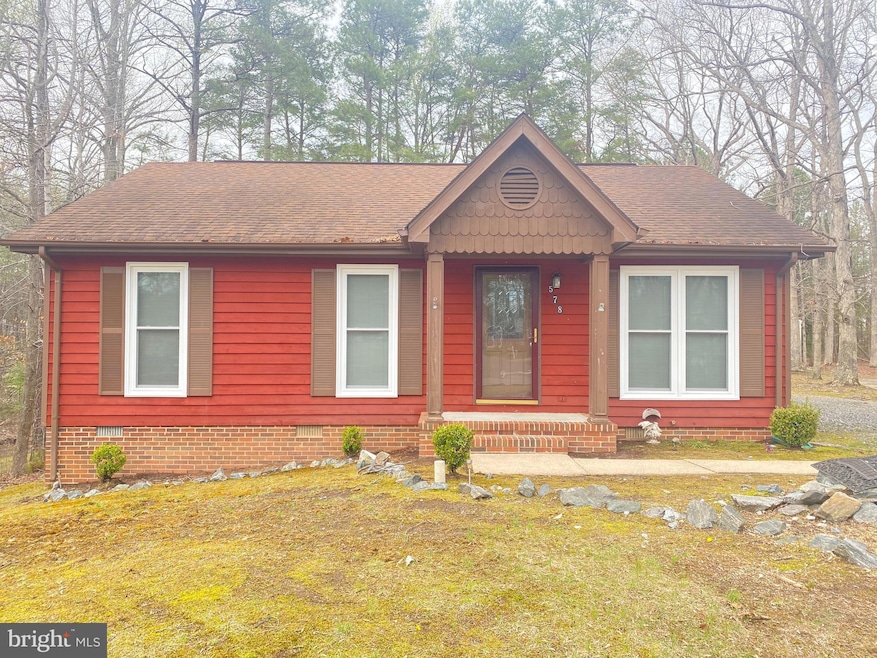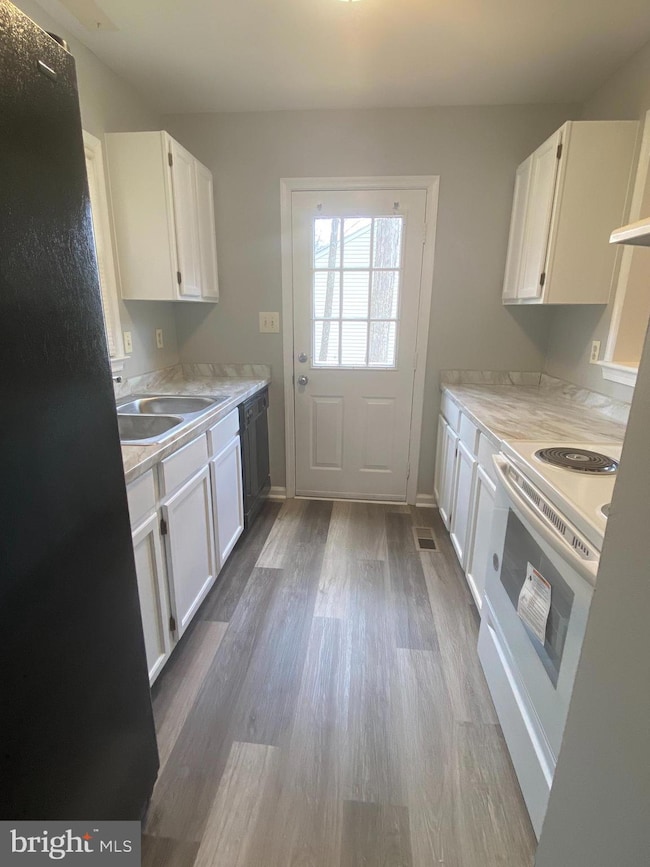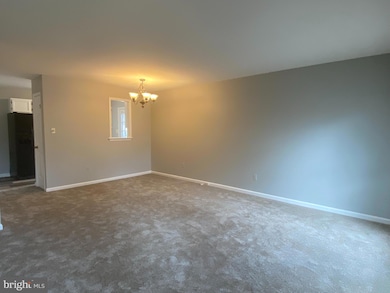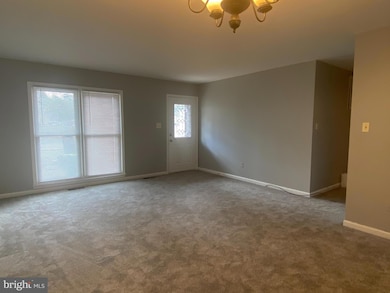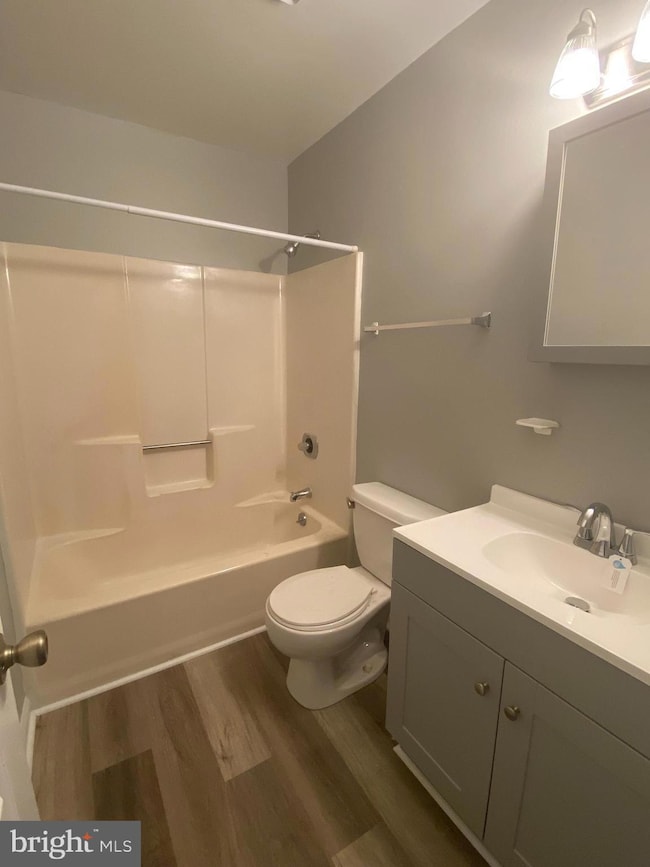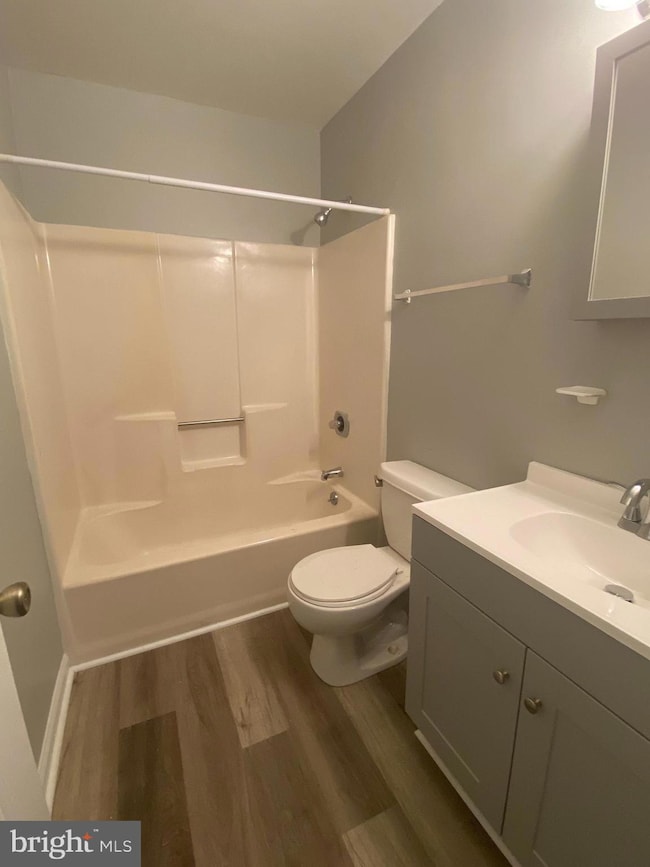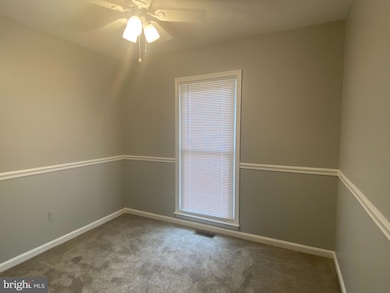578 Welsh Dr Ruther Glen, VA 22546
3
Beds
2
Baths
1,008
Sq Ft
0.28
Acres
Highlights
- Private Pool
- Galley Kitchen
- Shed
- Rambler Architecture
- Laundry Room
- En-Suite Primary Bedroom
About This Home
Lovely 3 bedroom, 2 bath rambler in lake oriented, gated community of Lake Land Or. Everything is within reach in the galley style kitchen with pass through into the family room. The Primary bedroom has a convenient en suite Bath! With newer carpet and designer paint job, you can't get more move in ready than this! Property sits on over .25 acre, grassy, level lot perfect for backyard entertaining! The amenities of this peaceful community include swimming pool, tennis court, exercise room and tot lot. As a lake oriented community, you also can enjoy boating, swimming and fishing! Perfect for an active, waterfront lifestyle!
Home Details
Home Type
- Single Family
Est. Annual Taxes
- $189,959
Year Built
- Built in 1986
Lot Details
- 0.28 Acre Lot
- Property is in very good condition
HOA Fees
- $137 Monthly HOA Fees
Parking
- Off-Street Parking
Home Design
- Rambler Architecture
- Cedar
Interior Spaces
- 1,008 Sq Ft Home
- Property has 1 Level
- Ceiling Fan
- Combination Dining and Living Room
- Carpet
- Crawl Space
Kitchen
- Galley Kitchen
- Electric Oven or Range
- Dishwasher
Bedrooms and Bathrooms
- 3 Main Level Bedrooms
- En-Suite Primary Bedroom
- En-Suite Bathroom
- 2 Full Bathrooms
Laundry
- Laundry Room
- Washer and Dryer Hookup
Outdoor Features
- Private Pool
- Shed
Schools
- Ladysmith Elementary School
- Caroline Middle School
- Caroline High School
Utilities
- Heat Pump System
- Vented Exhaust Fan
- Electric Water Heater
Listing and Financial Details
- Residential Lease
- Security Deposit $1,700
- Requires 1 Month of Rent Paid Up Front
- Tenant pays for hoa/condo/coop fee, insurance, lawn/tree/shrub care, light bulbs/filters/fuses/alarm care, exterior maintenance, trash removal, all utilities
- Rent includes additional storage space
- No Smoking Allowed
- 12-Month Lease Term
- Available 8/6/25
- $50 Application Fee
- $250 Repair Deductible
- Assessor Parcel Number 51A5-1-B-185
Community Details
Overview
- $60 Other Monthly Fees
- Lake Land Subdivision
Pet Policy
- No Pets Allowed
Map
Source: Bright MLS
MLS Number: VACV2008536
APN: 51A5-1 B-185
Nearby Homes
- 6620 Sterling Way
- 17273 Library Blvd
- 7227 Senate Way
- 69 Saratoga Cove
- 9 Betsy Ross Cove
- 3611 Shirleys Hill Rd
- 25345 Patriot Hwy
- 7411 Marye Rd
- 20023 Beaver Dam Rd
- 5018 Holly Dr
- 10291 Paige Rd Unit 2
- 6024 Stanfield Rd
- 6537 Rockingham Way
- 12188 Coulter Ln
- 12235 Pinyon Ln
- 7100 N Roxbury Mill Rd
- 7670 Courthouse Rd
- 17074 Rollins Rd
- 7249 Arrow Wood Dr
- 180 Cuckoos Nest Dr
