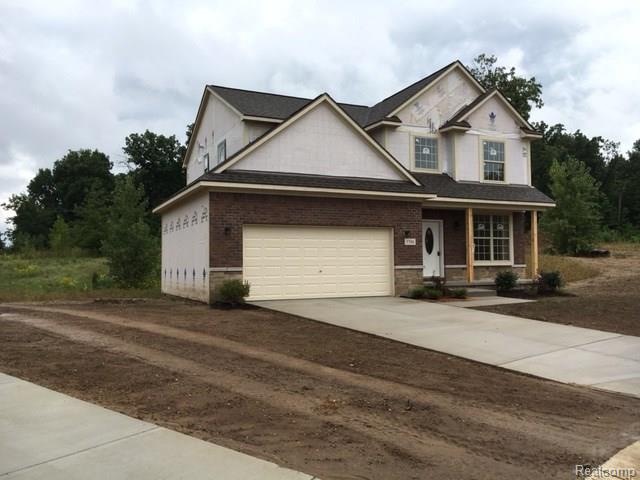
$329,900
- 3 Beds
- 2.5 Baths
- 1,745 Sq Ft
- 2925 Garfield St
- Waterford, MI
Welcome to this stunning turn-key 3-bedroom, 2.5-bath bi-level home tucked away on a peaceful dead-end street—offering privacy & a quiet setting. Inside you’ll find a bright & airy layout with loads of updates. The updated kitchen features crisp white cabinets, stainless steel appliances & brand-new luxury wood plank flooring. The spacious primary suite includes an updated bath and dual closets,
David Jacobson Realty Executives Home Towne Chesterfield
