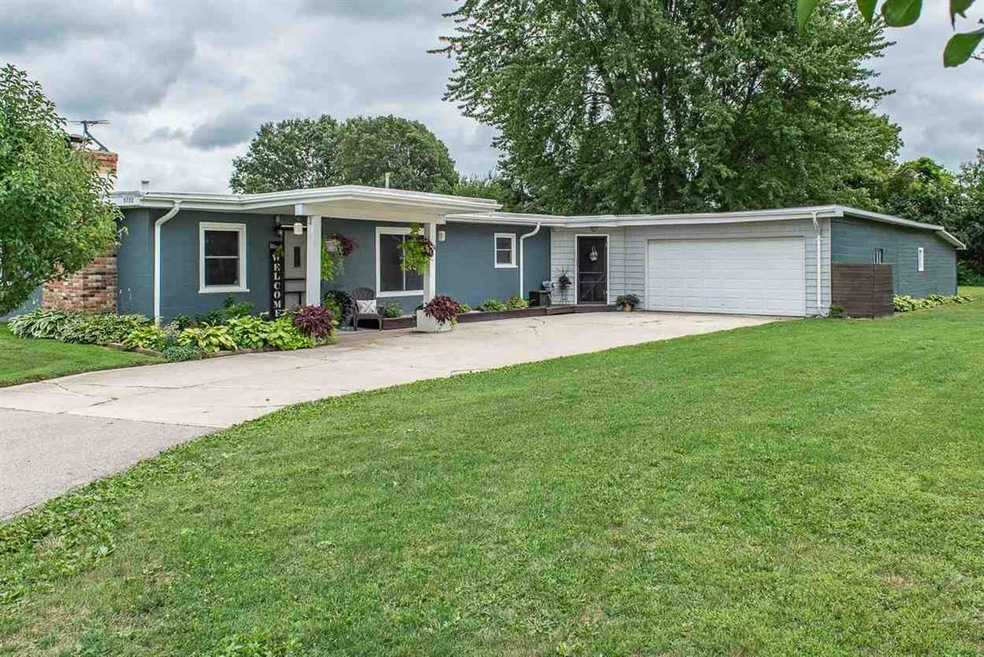
5780 E Monroe Rd Breckenridge, MI 48615
Estimated Value: $155,000 - $246,000
Highlights
- Above Ground Pool
- Ranch Style House
- Porch
- Deck
- Fireplace
- 2 Car Attached Garage
About This Home
As of December 2020MAKE MEMORIES ON MONROE! This beautifully updated three bedroom, one bathroom ranch style home was built in 1950 and features 1273 square feet of living space. The inviting family room offers vinyl plank flooring, built in shelving for your entertainment needs and a pass through window. The kitchen has no lack of counter space, new tile backsplash and stainless steel appliances. With the dining room and living room sharing an open concept space, there's room for you to imagine your own layout of the unique area featuring a warming fireplace. With natural gas and central air, the wow of this house doesn’t stop inside, out the backdoor is the relaxing covered back deck with a porch swing. The backyard also offers a gravel patio space with a fire pit to enjoy the open 208x168 lot. This gorgeous house features an attached 2 car garage with a workshop space, a newer roof that carries a 10 year warranty and a private well and septic. The time is now, call today for your own private showing!
Last Agent to Sell the Property
Modern Realty License #MBR-6501410427 Listed on: 08/10/2020

Last Buyer's Agent
Non Member
Midland Board of REALTORS License #MBR
Home Details
Home Type
- Single Family
Est. Annual Taxes
Year Built
- Built in 1950
Lot Details
- 0.8 Acre Lot
- Lot Dimensions are 208x168
- Rural Setting
Parking
- 2 Car Attached Garage
Home Design
- Ranch Style House
- Slab Foundation
- Vinyl Trim
Interior Spaces
- 1,273 Sq Ft Home
- Ceiling Fan
- Fireplace
- Family Room
- Living Room
Kitchen
- Oven or Range
- Microwave
- Dishwasher
Flooring
- Carpet
- Laminate
- Vinyl
Bedrooms and Bathrooms
- 3 Bedrooms
- 1 Full Bathroom
Outdoor Features
- Above Ground Pool
- Deck
- Patio
- Shed
- Porch
Utilities
- Forced Air Heating and Cooling System
- Heating System Uses Natural Gas
- Gas Water Heater
- Water Softener is Owned
- Septic Tank
Listing and Financial Details
- Assessor Parcel Number 02-025-005-00
Ownership History
Purchase Details
Purchase Details
Home Financials for this Owner
Home Financials are based on the most recent Mortgage that was taken out on this home.Purchase Details
Purchase Details
Purchase Details
Purchase Details
Purchase Details
Similar Home in Breckenridge, MI
Home Values in the Area
Average Home Value in this Area
Purchase History
| Date | Buyer | Sale Price | Title Company |
|---|---|---|---|
| Southwick Jacob | $190,000 | -- | |
| Scott Keegan | $125,000 | Alma Abstract & Title | |
| Burt Ryan | $78,900 | -- | |
| Lewis Dennis J | $22,000 | -- | |
| Bad Lizard Inc. | $12,100 | -- | |
| Abn Amro Mortagee Group | $67,400 | -- | |
| Cartwright | $65,000 | -- |
Property History
| Date | Event | Price | Change | Sq Ft Price |
|---|---|---|---|---|
| 12/08/2020 12/08/20 | Sold | $125,000 | 0.0% | $98 / Sq Ft |
| 09/24/2020 09/24/20 | Pending | -- | -- | -- |
| 08/10/2020 08/10/20 | For Sale | $125,000 | -- | $98 / Sq Ft |
Tax History Compared to Growth
Tax History
| Year | Tax Paid | Tax Assessment Tax Assessment Total Assessment is a certain percentage of the fair market value that is determined by local assessors to be the total taxable value of land and additions on the property. | Land | Improvement |
|---|---|---|---|---|
| 2024 | $3,474 | $88,500 | $0 | $0 |
| 2023 | $419 | $78,200 | $0 | $0 |
| 2022 | $419 | $53,600 | $0 | $0 |
| 2021 | $419 | $43,900 | $0 | $0 |
| 2020 | -- | $42,800 | $0 | $0 |
| 2019 | -- | $45,500 | $0 | $0 |
| 2018 | -- | $36,900 | $0 | $0 |
| 2017 | -- | $34,300 | $0 | $0 |
| 2016 | -- | $28,700 | $0 | $0 |
| 2015 | -- | $29,600 | $0 | $0 |
| 2014 | -- | $33,500 | $0 | $0 |
| 2013 | -- | $34,500 | $0 | $0 |
Agents Affiliated with this Home
-
Herbert Saenz

Seller's Agent in 2020
Herbert Saenz
Modern Realty
(989) 486-9770
180 Total Sales
-
N
Buyer's Agent in 2020
Non Member
Midland Board of REALTORS
Map
Source: Midland Board of REALTORS®
MLS Number: 50020056
APN: 02-025-005-00
- 205 Sexton St Unit 304 Eastman
- 425 Wright St
- 505 Eaton St
- 620 Cedar St
- 702 E Chestnut St
- 7933 E Mcgregor Rd
- 8059 N Wheeler Rd
- TBD N Barry Rd
- 9651 N Bagley Rd
- 3751 N Mcclelland Rd
- 7917 E Harrison Rd
- 112 Euclid St
- 510 E Tyrell St
- 405 E Saginaw St
- 116 N Main St
- 215 N Main St
- 111 W Tyrell St
- 607 S Mill St
- 303 W Washington Ave
- 214 S Pine St
- 5780 E Monroe Rd
- 5830 E Monroe Rd
- 5880 E Monroe Rd
- 5745 E Monroe Rd
- 8060 Kurt Rd
- 5934 E Monroe Rd
- 8070 Kurt Rd Unit 46
- 7989 N Wisner Rd
- 7951 N Wisner Rd
- 5659 E Monroe Rd
- 8000 N Wisner Rd
- 8040 Kurt Rd
- 7966 N Wisner Rd
- 5637 E Monroe Rd
- 485 W Saginaw St
- 502 W Saginaw St
- 490 W Saginaw St
- 506 W Chestnut St
- 8227 N Wisner Rd
- 480 W Saginaw St
