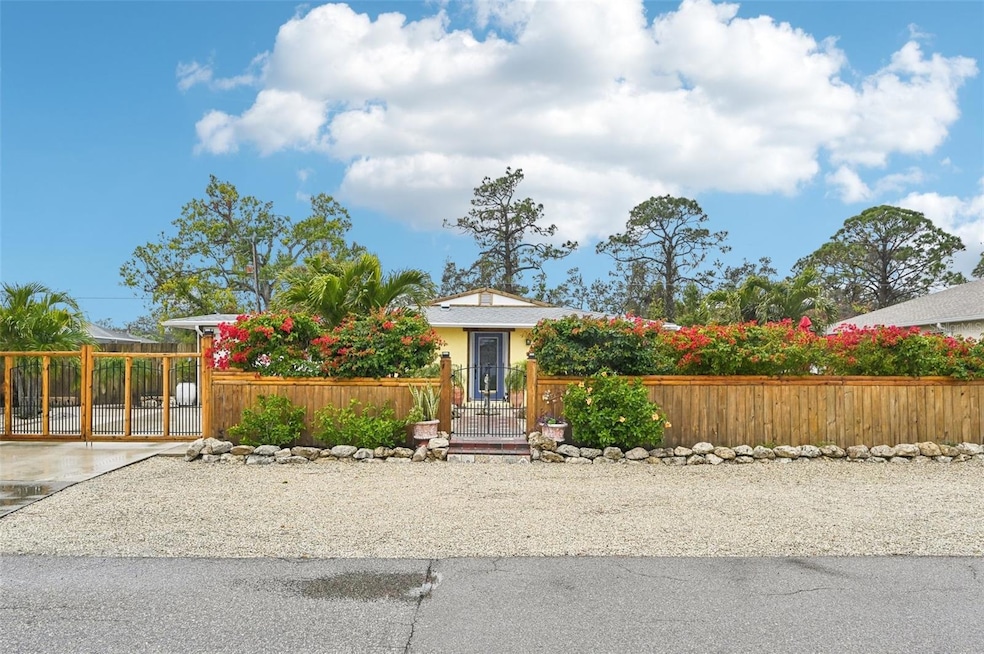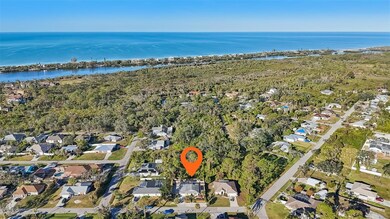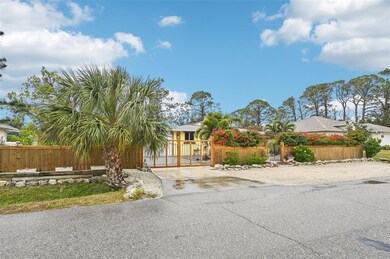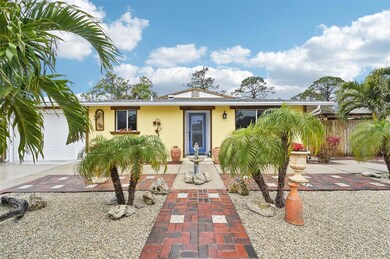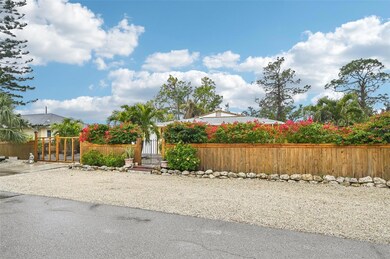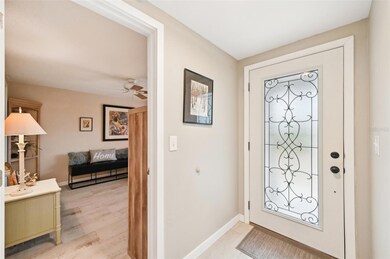
5780 Elton Rd Venice, FL 34293
South Venice NeighborhoodHighlights
- Open Floorplan
- Florida Architecture
- Park or Greenbelt View
- Englewood Elementary School Rated A-
- Main Floor Primary Bedroom
- Attic
About This Home
As of March 2025Nestled in one of the most serene and desirable parts of South Venice, this modern and FULLY UPDATED, partially furnished, 2-bedroom, 2-bathroom home offers a unique blend of tranquility and convenience. Backing up to the Lemon Bay Preserve, the property ensures unmatched privacy with no rear neighbors and provides direct access to scenic walking trails. The open-concept design, complemented by oversized sliding doors, invites natural light and frames a tranquil view of the wooded preserve. Step out onto the expansive screened lanai, perfect for outdoor entertaining or unwinding in peaceful surroundings. The beautifully fenced yard features easy-to-maintain landscaping, eliminating the hassle of mowing, while offering two large enclosed storage areas and ample parking space for an RV or boat.
Ideally located just 2.4 miles from Manasota Beach, the home is a short 5-minute drive to the stunning shoreline. Nearby, you'll find convenient shopping, dining, golf courses, and boating opportunities in both Englewood and Venice. Additionally, residents have the option to join the South Venice Civic Association, gaining access to amenities such as the boat ramps. This Southwest Florida seaside sanctuary combines modern comfort with exceptional access to the area's natural beauty and recreational opportunities. Come see this gorgeous home today!
Last Agent to Sell the Property
Steven Weiss
REDFIN CORPORATION Brokerage Phone: 813-518-8756 License #3499437 Listed on: 01/24/2025

Home Details
Home Type
- Single Family
Est. Annual Taxes
- $3,419
Year Built
- Built in 1978
Lot Details
- 8,000 Sq Ft Lot
- Southeast Facing Home
- Wood Fence
- Landscaped with Trees
- Property is zoned RSF3
Parking
- 1 Car Attached Garage
- Garage Door Opener
- Driveway
- Secured Garage or Parking
Home Design
- Florida Architecture
- Bungalow
- Slab Foundation
- Shingle Roof
- Block Exterior
Interior Spaces
- 1,199 Sq Ft Home
- Open Floorplan
- Partially Furnished
- Ceiling Fan
- ENERGY STAR Qualified Windows
- Combination Dining and Living Room
- Tile Flooring
- Park or Greenbelt Views
- Hurricane or Storm Shutters
- Attic
Kitchen
- Range
- Microwave
- Dishwasher
- Solid Surface Countertops
- Disposal
Bedrooms and Bathrooms
- 2 Bedrooms
- Primary Bedroom on Main
- En-Suite Bathroom
- Walk-In Closet
- 2 Full Bathrooms
- Shower Only
Laundry
- Laundry in Garage
- Dryer
- Washer
Outdoor Features
- Covered patio or porch
- Private Mailbox
Location
- Flood Zone Lot
Schools
- Englewood Elementary School
- Venice Area Middle School
- Venice Senior High School
Utilities
- Central Heating and Cooling System
- Heat Pump System
- Thermostat
- Tankless Water Heater
Community Details
- No Home Owners Association
- South Venice Community
- South Venice Subdivision
Listing and Financial Details
- Visit Down Payment Resource Website
- Tax Lot 18712
- Assessor Parcel Number 0473030058
Ownership History
Purchase Details
Purchase Details
Purchase Details
Purchase Details
Home Financials for this Owner
Home Financials are based on the most recent Mortgage that was taken out on this home.Purchase Details
Similar Homes in Venice, FL
Home Values in the Area
Average Home Value in this Area
Purchase History
| Date | Type | Sale Price | Title Company |
|---|---|---|---|
| Warranty Deed | $185,000 | Attorney | |
| Warranty Deed | $165,000 | Attorney | |
| Warranty Deed | $136,000 | Attorney | |
| Corporate Deed | $157,500 | Properties Title Llc | |
| Warranty Deed | $120,000 | -- |
Mortgage History
| Date | Status | Loan Amount | Loan Type |
|---|---|---|---|
| Previous Owner | $34,000 | Unknown | |
| Previous Owner | $100,000 | Purchase Money Mortgage |
Property History
| Date | Event | Price | Change | Sq Ft Price |
|---|---|---|---|---|
| 03/14/2025 03/14/25 | Sold | $305,000 | -4.4% | $254 / Sq Ft |
| 01/29/2025 01/29/25 | Pending | -- | -- | -- |
| 01/24/2025 01/24/25 | For Sale | $319,000 | -- | $266 / Sq Ft |
Tax History Compared to Growth
Tax History
| Year | Tax Paid | Tax Assessment Tax Assessment Total Assessment is a certain percentage of the fair market value that is determined by local assessors to be the total taxable value of land and additions on the property. | Land | Improvement |
|---|---|---|---|---|
| 2024 | $3,784 | $211,800 | $63,200 | $148,600 |
| 2023 | $3,784 | $245,861 | $0 | $0 |
| 2022 | $3,688 | $238,700 | $74,400 | $164,300 |
| 2021 | $3,245 | $158,800 | $30,800 | $128,000 |
| 2020 | $3,176 | $151,700 | $37,600 | $114,100 |
| 2019 | $3,116 | $150,000 | $33,600 | $116,400 |
| 2018 | $3,014 | $143,400 | $33,200 | $110,200 |
| 2017 | $1,130 | $96,556 | $0 | $0 |
| 2016 | $1,121 | $105,300 | $18,800 | $86,500 |
| 2015 | $721 | $78,400 | $14,800 | $63,600 |
| 2014 | $726 | $55,325 | $0 | $0 |
Agents Affiliated with this Home
-
S
Seller's Agent in 2025
Steven Weiss
REDFIN CORPORATION
(914) 368-6240
-
Tracy Pierce

Buyer's Agent in 2025
Tracy Pierce
Michael Saunders
(215) 478-3782
2 in this area
111 Total Sales
Map
Source: Stellar MLS
MLS Number: TB8341934
APN: 0473-03-0058
- 1030 Phorus Rd
- 17685 Boracay Ct Unit 202
- 5781 Elton Rd
- 5755 Oxalis Rd
- 0 Oxalis Rd Unit MFRU8233344
- 976 Euclid Rd
- 951 Varet Rd
- 5931 Plover Rd
- 1008 Euclid Rd
- 0 Euclid Rd Unit MFRA4636934
- 5655 Hale Rd
- 0 Panda Rd Unit MFRN6138872
- 5694 Hale Rd
- 0 Osprey Rd Unit MFRA4649584
- 5442 Kent Rd
- 5992 Osprey Rd
- 1139 Euclid Rd
- 1080 Panda Rd
- 5988 Viola Rd
- 1107 Seneca Rd
