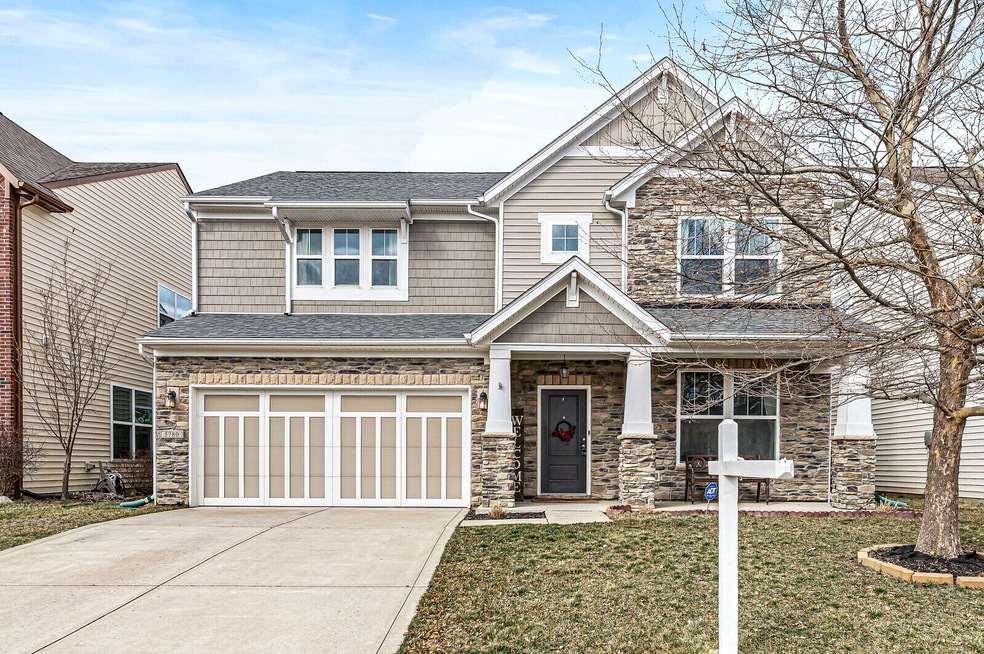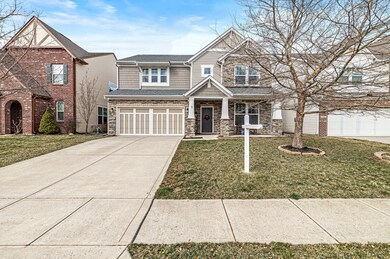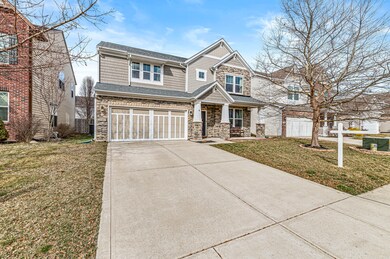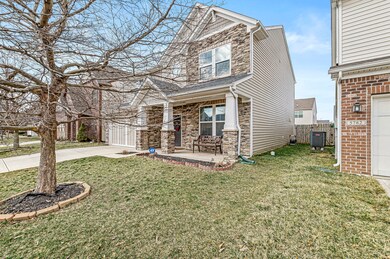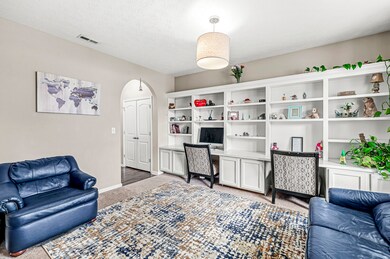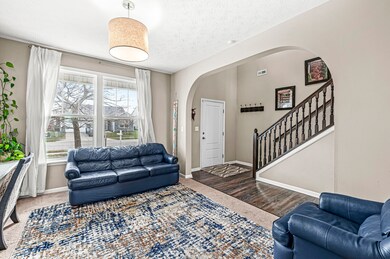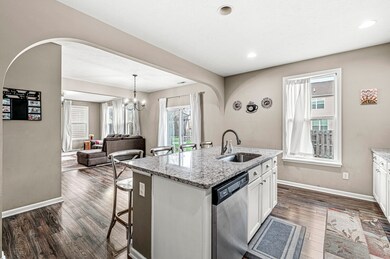
5780 Open Fields Dr Whitestown, IN 46075
Highlights
- Craftsman Architecture
- Vaulted Ceiling
- 2 Car Attached Garage
- Perry Worth Elementary School Rated A-
- Covered patio or porch
- Eat-In Kitchen
About This Home
As of April 2024Welcome to this spacious 3-bedroom, 2.5-bathroom home, boasting a 2-car garage and a fenced backyard, this property offers both convenience and privacy for comfortable living. Featuring high ceilings in foyer lots of natural light. The open-concept layout seamlessly connects the living room to the dining area and kitchen, creating an ideal space for entertaining guests or spending quality time with family. The kitchen is a chef's dream, equipped with stainless steel appliances, granite countertops, and ample cabinet space for all your storage needs. The center island provides additional seating, perfect for casual meals or morning coffee. Upstairs, you'll find a generously sized master bedroom complete with a luxurious en-suite bathroom. The master bathroom features both a tub and a shower, offering a spa-like experience for relaxation after a long day. Two additional bedrooms provide plenty of space for family members or guests, while a loft area offers versatility as a home office, playroom, or additional living space. Outside, the fenced backyard provides a safe and private space for children and pets to play, while a patio offers the perfect spot for outdoor dining or enjoying the sunshine. New A/C , Ring door bell and Smart Thermostat in 2020. New roof in 2022. Located in desirable Walker Farms , close to amazing park on main street, new library, and shopping, this home offers the perfect blend of comfort and convenience. Don't miss your chance to make this your dream home - schedule a showing today!
Last Agent to Sell the Property
Your Dreams to Realty Brokerage Email: vishnukoneru@gmail.com License #RB15001378 Listed on: 03/06/2024
Home Details
Home Type
- Single Family
Est. Annual Taxes
- $3,752
Year Built
- Built in 2014
HOA Fees
- $36 Monthly HOA Fees
Parking
- 2 Car Attached Garage
Home Design
- Craftsman Architecture
- Slab Foundation
- Vinyl Construction Material
Interior Spaces
- 2-Story Property
- Tray Ceiling
- Vaulted Ceiling
- Vinyl Clad Windows
- Window Screens
- Entrance Foyer
Kitchen
- Eat-In Kitchen
- Electric Oven
- Built-In Microwave
- Dishwasher
- Kitchen Island
- Disposal
Bedrooms and Bathrooms
- 3 Bedrooms
- Walk-In Closet
- Dual Vanity Sinks in Primary Bathroom
Laundry
- Dryer
- Washer
Additional Features
- Covered patio or porch
- 5,663 Sq Ft Lot
- Forced Air Heating System
Community Details
- Association Phone (317) 983-1677
- Walker Farms Subdivision
- Property managed by Walker Farms HOA
Listing and Financial Details
- Tax Lot 743
- Assessor Parcel Number 060830000002057019
Ownership History
Purchase Details
Home Financials for this Owner
Home Financials are based on the most recent Mortgage that was taken out on this home.Purchase Details
Home Financials for this Owner
Home Financials are based on the most recent Mortgage that was taken out on this home.Purchase Details
Home Financials for this Owner
Home Financials are based on the most recent Mortgage that was taken out on this home.Similar Homes in Whitestown, IN
Home Values in the Area
Average Home Value in this Area
Purchase History
| Date | Type | Sale Price | Title Company |
|---|---|---|---|
| Deed | $349,900 | Best Title Services | |
| Warranty Deed | $329,000 | Meridian Title | |
| Deed | -- | Stewart Title |
Mortgage History
| Date | Status | Loan Amount | Loan Type |
|---|---|---|---|
| Previous Owner | $304,000 | New Conventional | |
| Previous Owner | $218,960 | FHA |
Property History
| Date | Event | Price | Change | Sq Ft Price |
|---|---|---|---|---|
| 04/19/2024 04/19/24 | Sold | $349,900 | 0.0% | $141 / Sq Ft |
| 04/05/2024 04/05/24 | Pending | -- | -- | -- |
| 04/04/2024 04/04/24 | Price Changed | $349,990 | -1.4% | $141 / Sq Ft |
| 03/06/2024 03/06/24 | For Sale | $354,990 | +7.9% | $143 / Sq Ft |
| 09/23/2021 09/23/21 | Sold | $329,000 | +4.4% | $132 / Sq Ft |
| 08/24/2021 08/24/21 | Pending | -- | -- | -- |
| 08/19/2021 08/19/21 | For Sale | $315,000 | +41.3% | $127 / Sq Ft |
| 10/02/2017 10/02/17 | Sold | $223,000 | -0.9% | $90 / Sq Ft |
| 09/03/2017 09/03/17 | Pending | -- | -- | -- |
| 08/30/2017 08/30/17 | Price Changed | $225,000 | -2.1% | $91 / Sq Ft |
| 08/11/2017 08/11/17 | For Sale | $229,900 | +22.0% | $92 / Sq Ft |
| 10/31/2014 10/31/14 | Sold | $188,500 | -2.8% | $80 / Sq Ft |
| 09/21/2014 09/21/14 | Pending | -- | -- | -- |
| 08/20/2014 08/20/14 | Price Changed | $193,900 | -0.1% | $82 / Sq Ft |
| 07/10/2014 07/10/14 | Price Changed | $194,000 | -0.5% | $82 / Sq Ft |
| 06/25/2014 06/25/14 | Price Changed | $195,000 | -4.4% | $83 / Sq Ft |
| 05/02/2014 05/02/14 | Price Changed | $204,000 | -0.5% | $87 / Sq Ft |
| 04/18/2014 04/18/14 | For Sale | $205,000 | -- | $87 / Sq Ft |
Tax History Compared to Growth
Tax History
| Year | Tax Paid | Tax Assessment Tax Assessment Total Assessment is a certain percentage of the fair market value that is determined by local assessors to be the total taxable value of land and additions on the property. | Land | Improvement |
|---|---|---|---|---|
| 2024 | $3,897 | $338,300 | $24,600 | $313,700 |
| 2023 | $4,009 | $341,700 | $24,600 | $317,100 |
| 2022 | $3,757 | $303,400 | $24,600 | $278,800 |
| 2021 | $2,979 | $258,600 | $24,600 | $234,000 |
| 2020 | $2,864 | $246,400 | $24,600 | $221,800 |
| 2019 | $2,608 | $227,400 | $24,600 | $202,800 |
| 2018 | $2,354 | $207,800 | $24,600 | $183,200 |
| 2017 | $2,283 | $197,800 | $24,600 | $173,200 |
| 2016 | $2,249 | $196,300 | $24,600 | $171,700 |
| 2014 | $612 | $24,600 | $24,600 | $0 |
| 2013 | $5 | $200 | $200 | $0 |
Agents Affiliated with this Home
-
V
Seller's Agent in 2024
Vishnu Koneru
Your Dreams to Realty
(425) 435-9333
15 in this area
41 Total Sales
-
I
Buyer's Agent in 2024
Ian DeFelice
@properties
4 in this area
47 Total Sales
-

Seller's Agent in 2021
Zac Canull
Canull Group LLC
(317) 496-3632
1 in this area
101 Total Sales
-
M
Seller Co-Listing Agent in 2021
Michael Sanders
Dropped Members
-

Seller's Agent in 2017
Steve Clark
Compass Indiana, LLC
(317) 345-4582
27 in this area
623 Total Sales
-

Seller's Agent in 2014
Jennifer Blandford
Carpenter, REALTORS®
(317) 847-2695
10 in this area
266 Total Sales
Map
Source: MIBOR Broker Listing Cooperative®
MLS Number: 21966980
APN: 06-08-30-000-002.057-019
- 5776 Blue Sky Dr
- 5767 Bluff View Ln
- 5762 Bluff View Ln
- 5783 Pebblebrooke Rd
- 5765 White Pine Rd
- 6917 Wheatley Rd
- 3830 Indigo Blue Blvd
- 3850 Tartan Trail
- 2538 Redding Dr
- 2543 Lamar Dr
- 6653 Rainwater Ln
- 6674 Rainwater Ln
- 3928 Riverstone Dr
- 4345 Maize Ln
- 4158 Homestead Dr
- 4309 Maize Ln
- 6660 Harvest Moon Ln
- 6176 Brighton Dr
- 6681 Keepsake Dr
- 4747 Rainwater Ln
