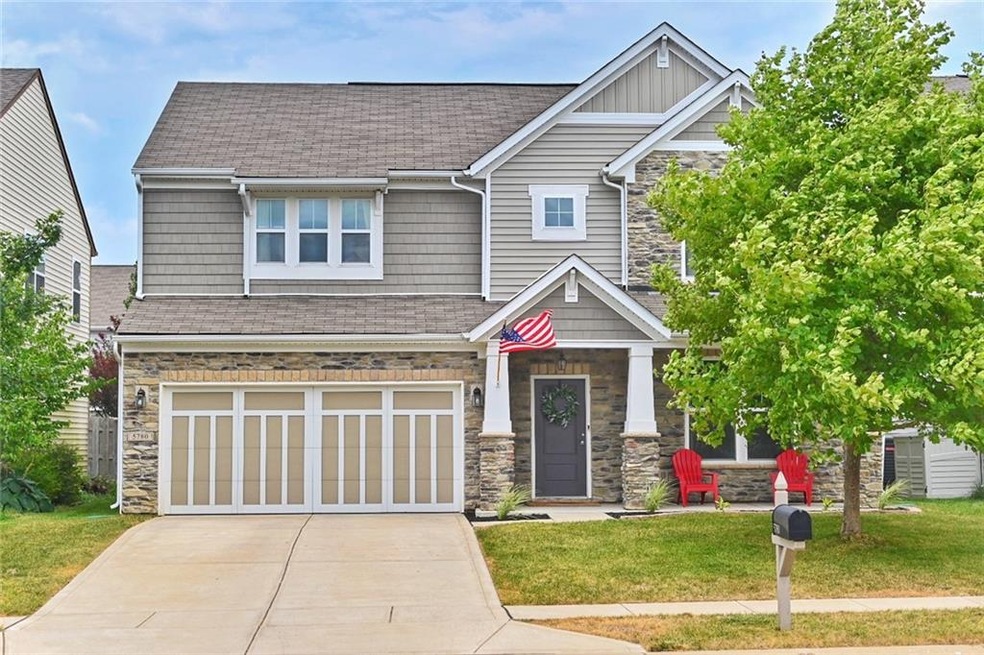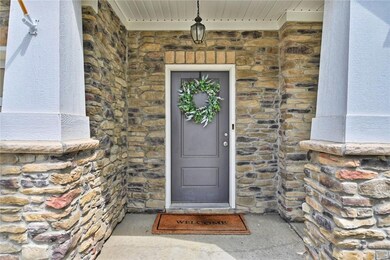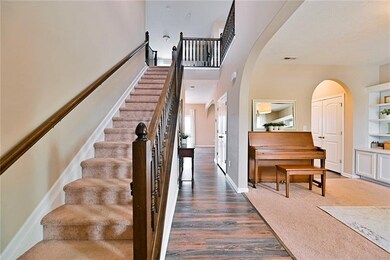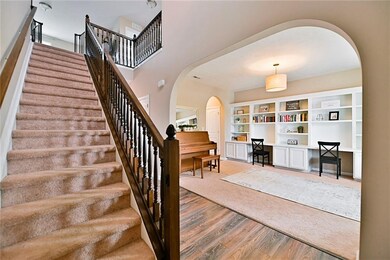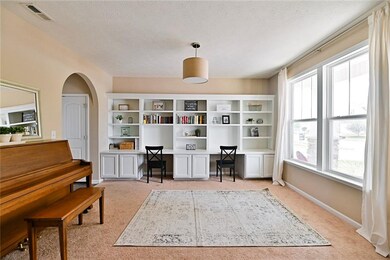
5780 Open Fields Dr Whitestown, IN 46075
About This Home
As of April 2024Welcome home to this beautifully maintained 3 Bed, 2.5 Bath in Walker Farms. This 2014 build has a 2-Story entry, hardwood floors, an open floor plan and a beautifully updated kitchen with granite countertops. Main floor flex room complete with custom built ins. Upstairs features a loft which is a perfect play area or 2nd living space. The master suite has tray ceilings, garden tub, dual vanities and a huge walk in closet! Laundry located right next to the master suite. Entertain outside within your privacy fenced backyard that comes with a play set. New A/C, Ring doorbell and smart thermostat all added in 2020. Not to mention all that Walker Farms has to offer, including weekly farmers markets, the sledding hill and Main Street Park!
Last Agent to Sell the Property
Canull Group LLC License #RB14051071 Listed on: 08/19/2021

Co-Listed By
Michael Sanders
Dropped Members
Last Buyer's Agent
Vishnu Koneru
Your Dreams to Realty
Home Details
Home Type
Single Family
Est. Annual Taxes
$3,897
Year Built
2014
Lot Details
0
HOA Fees
$33 per month
Parking
2
Listing Details
- Property Sub Type: Single Family Residence
- Architectural Style: Arts&Crafts/Craftsman
- Property Type: Residential
- New Construction: No
- Tax Year: 2020
- Year Built: 2014
- Building Area Total: 2486
- Co List Office Phone: 317-418-7076
- Garage Y N: Yes
- Lot Size Acres: 0.13
- Subdivision Name: WALKER FARMS
- Inspection Warranties: Not Applicable
- Transaction Type: Sale
- Open House Count: 0
- Open House Public Count: 0
- F H A Certified: 1
- Special Features: None
Interior Features
- Basement: No
- Appliances: Dishwasher, Dryer, Disposal, Microwave, Electric Oven, Refrigerator, Washer
- Levels: Two
- Full Bathrooms: 2
- Half Bathrooms: 1
- Total Bathrooms: 3
- Total Bedrooms: 3
- Interior Amenities: Attic Access, Raised Ceiling(s), Tray Ceiling(s), Walk-in Closet(s), Hardwood Floors, Wood Work Painted
- Other Equipment: Security Alarm Monitored, Smoke Detector, Water Purifier
- Areas Interior: Foyer Large,Living Room Formal,Laundry Room Upstairs,Utility Room
- Eating Area: Breakfast Room,Dining Combo/Living Room
- Basement Full Bathrooms: 0
- Main Level Full Bathrooms: 0
- Sq Ft Main Upper: 2486
- Main Level Sq Ft: 1088
- Basement Half Bathrooms: 0
- Main Half Bathrooms: 1
- Master Bedroom Description: Closet Walk in,Shower Stall Full,Sinks Double,Tub Garden
- Below Grade Sq Ft: 0
- Upper Level Sq Ft: 1398
- Room Floors: Hardwood, Carpeting, Carpeting, Carpeting, Carpeting, Carpeting, Hardwood, Carpeting, Carpeting
- Room Window Treatments: 1, 1, 1, 0, 0, 1, 0, 0, 0
Exterior Features
- Construction Materials: Stone, Vinyl Siding
- Disclosures: Not Applicable
- Exterior Features: Driveway Concrete, Fence Full Rear, Fence Privacy, Pool Community
- Foundation Details: Slab
- List Price: 315000
- Association Maintained Building Exterior: 0
- Porch: Covered Porch,Porch Open
Garage/Parking
- Garage Spaces: 2
- Fuel: Electric
- Garage Parking Description: Attached
- Garage Parking Other: Garage Door Opener
Utilities
- Sewer: Sewer Connected
- Cooling: Central Air
- Heating: Heat Pump
- Water Source: Public
- Solid Waste: 1
- Utility Options: Cable Available,Gas Connected
- Water Heater: Electric
Condo/Co-op/Association
- Association Fee: 198
- Association Fee Frequency: Semi-Annually
- Management Company Name: Walker Farms HOA
- Management Company Phone: 317-983-1677
Fee Information
- Association Fee Includes: Association Builder Controls, Entrance Common, Maintenance, ParkPlayground, Pool, Sewer
Lot Info
- Property Attached Yn: No
- Parcel Number: 060830000002057019
- Acres: <1/4 Acre
- Lot Information: Sidewalks
- Lot Number: 743
- Lot Size: 0.13 AC
Green Features
- Green Certification Y N: 0
Tax Info
- Tax Annual Amount: 2858
- Semi Annual Property Tax Amt: 1429
- Tax Exemption: HomesteadTaxExemption,OtherTaxExemption/See Remarks
MLS Schools
- School District: Lebanon Community
Ownership History
Purchase Details
Home Financials for this Owner
Home Financials are based on the most recent Mortgage that was taken out on this home.Purchase Details
Home Financials for this Owner
Home Financials are based on the most recent Mortgage that was taken out on this home.Purchase Details
Home Financials for this Owner
Home Financials are based on the most recent Mortgage that was taken out on this home.Similar Homes in Whitestown, IN
Home Values in the Area
Average Home Value in this Area
Purchase History
| Date | Type | Sale Price | Title Company |
|---|---|---|---|
| Deed | $349,900 | Best Title Services | |
| Warranty Deed | $329,000 | Meridian Title | |
| Deed | -- | Stewart Title |
Mortgage History
| Date | Status | Loan Amount | Loan Type |
|---|---|---|---|
| Previous Owner | $304,000 | New Conventional | |
| Previous Owner | $218,960 | FHA |
Property History
| Date | Event | Price | Change | Sq Ft Price |
|---|---|---|---|---|
| 04/19/2024 04/19/24 | Sold | $349,900 | 0.0% | $141 / Sq Ft |
| 04/05/2024 04/05/24 | Pending | -- | -- | -- |
| 04/04/2024 04/04/24 | Price Changed | $349,990 | -1.4% | $141 / Sq Ft |
| 03/06/2024 03/06/24 | For Sale | $354,990 | +7.9% | $143 / Sq Ft |
| 09/23/2021 09/23/21 | Sold | $329,000 | +4.4% | $132 / Sq Ft |
| 08/24/2021 08/24/21 | Pending | -- | -- | -- |
| 08/19/2021 08/19/21 | For Sale | $315,000 | +41.3% | $127 / Sq Ft |
| 10/02/2017 10/02/17 | Sold | $223,000 | -0.9% | $90 / Sq Ft |
| 09/03/2017 09/03/17 | Pending | -- | -- | -- |
| 08/30/2017 08/30/17 | Price Changed | $225,000 | -2.1% | $91 / Sq Ft |
| 08/11/2017 08/11/17 | For Sale | $229,900 | +22.0% | $92 / Sq Ft |
| 10/31/2014 10/31/14 | Sold | $188,500 | -2.8% | $80 / Sq Ft |
| 09/21/2014 09/21/14 | Pending | -- | -- | -- |
| 08/20/2014 08/20/14 | Price Changed | $193,900 | -0.1% | $82 / Sq Ft |
| 07/10/2014 07/10/14 | Price Changed | $194,000 | -0.5% | $82 / Sq Ft |
| 06/25/2014 06/25/14 | Price Changed | $195,000 | -4.4% | $83 / Sq Ft |
| 05/02/2014 05/02/14 | Price Changed | $204,000 | -0.5% | $87 / Sq Ft |
| 04/18/2014 04/18/14 | For Sale | $205,000 | -- | $87 / Sq Ft |
Tax History Compared to Growth
Tax History
| Year | Tax Paid | Tax Assessment Tax Assessment Total Assessment is a certain percentage of the fair market value that is determined by local assessors to be the total taxable value of land and additions on the property. | Land | Improvement |
|---|---|---|---|---|
| 2024 | $3,897 | $338,300 | $24,600 | $313,700 |
| 2023 | $4,009 | $341,700 | $24,600 | $317,100 |
| 2022 | $3,757 | $303,400 | $24,600 | $278,800 |
| 2021 | $2,979 | $258,600 | $24,600 | $234,000 |
| 2020 | $2,864 | $246,400 | $24,600 | $221,800 |
| 2019 | $2,608 | $227,400 | $24,600 | $202,800 |
| 2018 | $2,354 | $207,800 | $24,600 | $183,200 |
| 2017 | $2,283 | $197,800 | $24,600 | $173,200 |
| 2016 | $2,249 | $196,300 | $24,600 | $171,700 |
| 2014 | $612 | $24,600 | $24,600 | $0 |
| 2013 | $5 | $200 | $200 | $0 |
Agents Affiliated with this Home
-
V
Seller's Agent in 2024
Vishnu Koneru
Your Dreams to Realty
(425) 435-9333
15 in this area
41 Total Sales
-
I
Buyer's Agent in 2024
Ian DeFelice
@properties
4 in this area
47 Total Sales
-

Seller's Agent in 2021
Zac Canull
Canull Group LLC
(317) 496-3632
1 in this area
101 Total Sales
-
M
Seller Co-Listing Agent in 2021
Michael Sanders
Dropped Members
-

Seller's Agent in 2017
Steve Clark
Compass Indiana, LLC
(317) 345-4582
27 in this area
622 Total Sales
-

Seller's Agent in 2014
Jennifer Blandford
Carpenter, REALTORS®
(317) 847-2695
10 in this area
266 Total Sales
Map
Source: MIBOR Broker Listing Cooperative®
MLS Number: 21808180
APN: 06-08-30-000-002.057-019
- 5776 Blue Sky Dr
- 5767 Bluff View Ln
- 5762 Bluff View Ln
- 5765 White Pine Rd
- 5783 Pebblebrooke Rd
- 3830 Indigo Blue Blvd
- 6917 Wheatley Rd
- 2538 Redding Dr
- 2543 Lamar Dr
- 3850 Tartan Trail
- 3928 Riverstone Dr
- 6653 Rainwater Ln
- 4158 Homestead Dr
- 6674 Rainwater Ln
- 4345 Maize Ln
- 4309 Maize Ln
- 5925 Sterling Dr
- 3936 Sterling Dr
- 3899 Sterling Dr
- 6660 Harvest Moon Ln
