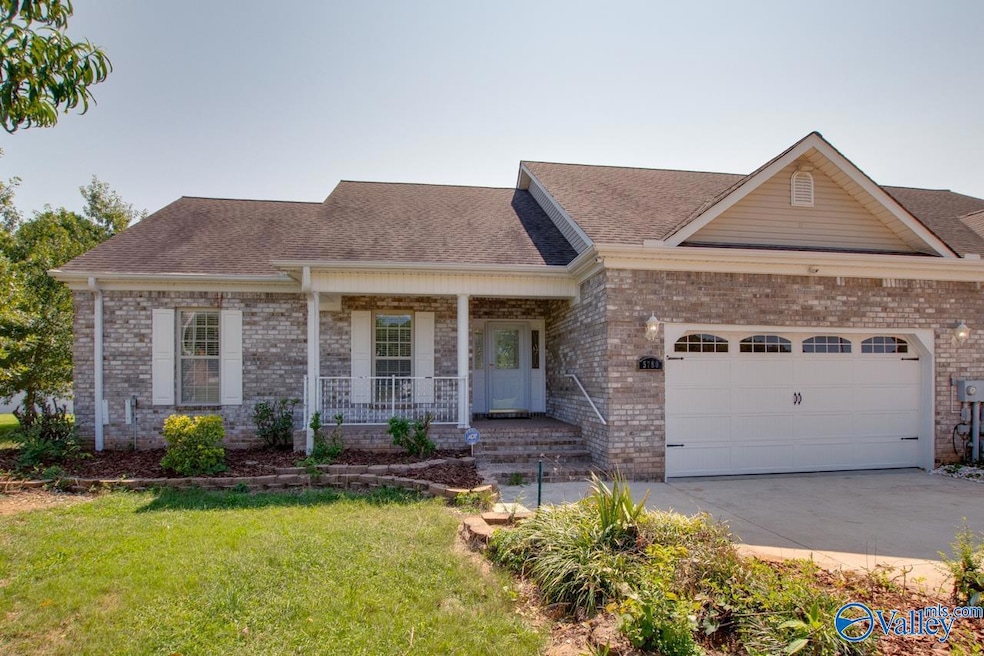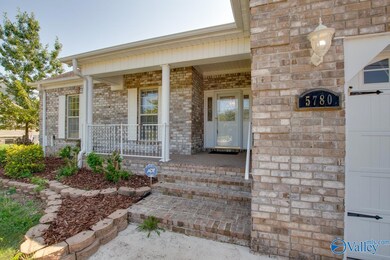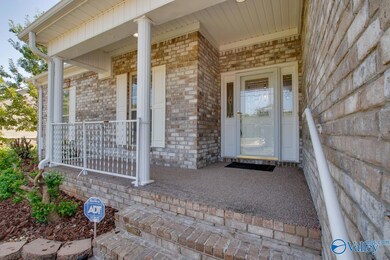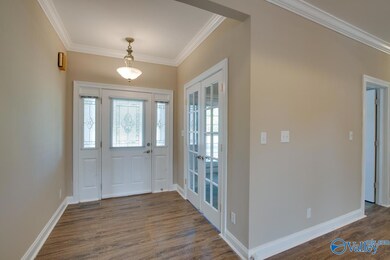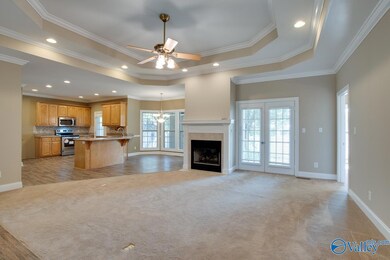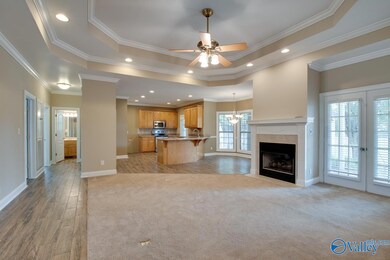
5780 Snake Rd Athens, AL 35611
Coxey-Lawngate NeighborhoodEstimated Value: $239,000 - $289,281
Highlights
- 1 Fireplace
- Covered patio or porch
- 2 Car Garage
- No HOA
- Central Heating and Cooling System
- Privacy Fence
About This Home
As of November 2022This beautiful move-in ready Open Floor plan home with 3BR/2BA, Kitchen offers granite counters, backsplash and BRAND NEW STAINLEES STEEL APPLIANCES. Family room feature try celling and fireplace. Isolated master bedroom has trey ceiling, walk-in closet and glamour bathroom with double vanities, tub and separate shower. Covered front and back porch. Storage room in Backyard. Located Walking distance from public boat launch and Lucy's Branch Marina.
Last Agent to Sell the Property
Leading Edge R.E. Group-Mad. License #117330 Listed on: 09/16/2022

Townhouse Details
Home Type
- Townhome
Est. Annual Taxes
- $689
Year Built
- Built in 2004
Lot Details
- 10,019
Parking
- 2 Car Garage
Interior Spaces
- 1,567 Sq Ft Home
- Property has 1 Level
- 1 Fireplace
- Crawl Space
Kitchen
- Oven or Range
- Microwave
- Dishwasher
Bedrooms and Bathrooms
- 3 Bedrooms
- 2 Full Bathrooms
Schools
- Clements Elementary School
- Clements High School
Additional Features
- Covered patio or porch
- Privacy Fence
- Central Heating and Cooling System
Community Details
- No Home Owners Association
- Metes And Bounds Subdivision
Listing and Financial Details
- Assessor Parcel Number 1306240000003.028
Ownership History
Purchase Details
Home Financials for this Owner
Home Financials are based on the most recent Mortgage that was taken out on this home.Similar Homes in Athens, AL
Home Values in the Area
Average Home Value in this Area
Purchase History
| Date | Buyer | Sale Price | Title Company |
|---|---|---|---|
| Ewell Sandra F | $240,000 | Attorney Only |
Mortgage History
| Date | Status | Borrower | Loan Amount |
|---|---|---|---|
| Previous Owner | Gleim Steve D | $207,000 |
Property History
| Date | Event | Price | Change | Sq Ft Price |
|---|---|---|---|---|
| 11/03/2022 11/03/22 | Sold | $240,000 | -4.0% | $153 / Sq Ft |
| 10/14/2022 10/14/22 | Pending | -- | -- | -- |
| 09/16/2022 09/16/22 | For Sale | $249,900 | -- | $159 / Sq Ft |
Tax History Compared to Growth
Tax History
| Year | Tax Paid | Tax Assessment Tax Assessment Total Assessment is a certain percentage of the fair market value that is determined by local assessors to be the total taxable value of land and additions on the property. | Land | Improvement |
|---|---|---|---|---|
| 2024 | $689 | $24,720 | $0 | $0 |
| 2023 | $1,270 | $41,320 | $0 | $0 |
| 2022 | $30 | $17,500 | $0 | $0 |
| 2021 | $30 | $14,940 | $0 | $0 |
| 2020 | $30 | $15,080 | $0 | $0 |
| 2019 | $30 | $15,240 | $0 | $0 |
| 2018 | $355 | $11,840 | $0 | $0 |
| 2017 | $30 | $11,840 | $0 | $0 |
| 2016 | $30 | $118,300 | $0 | $0 |
| 2015 | $30 | $12,720 | $0 | $0 |
| 2014 | $30 | $0 | $0 | $0 |
Agents Affiliated with this Home
-
Randy Mokhtari

Seller's Agent in 2022
Randy Mokhtari
Leading Edge R.E. Group-Mad.
(256) 694-1026
2 in this area
75 Total Sales
-
Jacquelyn Luscher
J
Buyer's Agent in 2022
Jacquelyn Luscher
Red Clay Realty
(256) 541-1573
1 in this area
29 Total Sales
Map
Source: ValleyMLS.com
MLS Number: 1818507
APN: 13-06-24-0-000-003.028
- 5835 Bay Village Dr Unit 101
- 5799 Bay Village Dr Unit 1002
- 6122 Bay Hill Dr Unit 111
- 5690 Bay Pointe Dr
- 6122 Bay Village Dr Unit 204
- 5590 Bay Village Dr Unit 1B
- 5590 Bay Village Dr
- 5590 Bay Village Dr Unit 303
- 5380 Bay Shore Dr
- 5345 Bay Village Dr
- 6468 Turtle Bay Way
- NA Bay Shore Drive the Loop
- 4240 Snake Rd
- 14697 Dogwood Cir
- 4050 Snake Rd
- 14652 Dogwood Cir
- 0.42 +/- Acres Dogwood Cir
- 1052 York Dr
- 290 Poplar Springs Dr
- 5591 Henry Rd
- 5780 Snake Rd
- 5774 Snake Rd
- 5804 Snake Rd
- 5814 Snake Rd
- 5895 Bay Village Dr
- 5841 Bay Village Dr
- 5905 Bay Village Dr
- 5835 Bay Village Dr
- 5835 Bay Village Dr Unit 3006
- 5835 Bay Village Dr Unit 306
- 5835 Bay Village Dr Unit 105
- 5835 Bay Village Dr Unit 203
- 5835 Bay Village Dr Unit 102
- 5835 Bay Village Dr Unit 104
- 5835 Bay Village Dr Unit 204
- 5835 Bay Village Dr Unit 304
- 5835 Bay Village Dr Unit 303
- 5835 Bay Village Dr Unit 206
- 5835 Bay Village Dr Unit 201
- 5835 Bay Village Dr Unit 103
