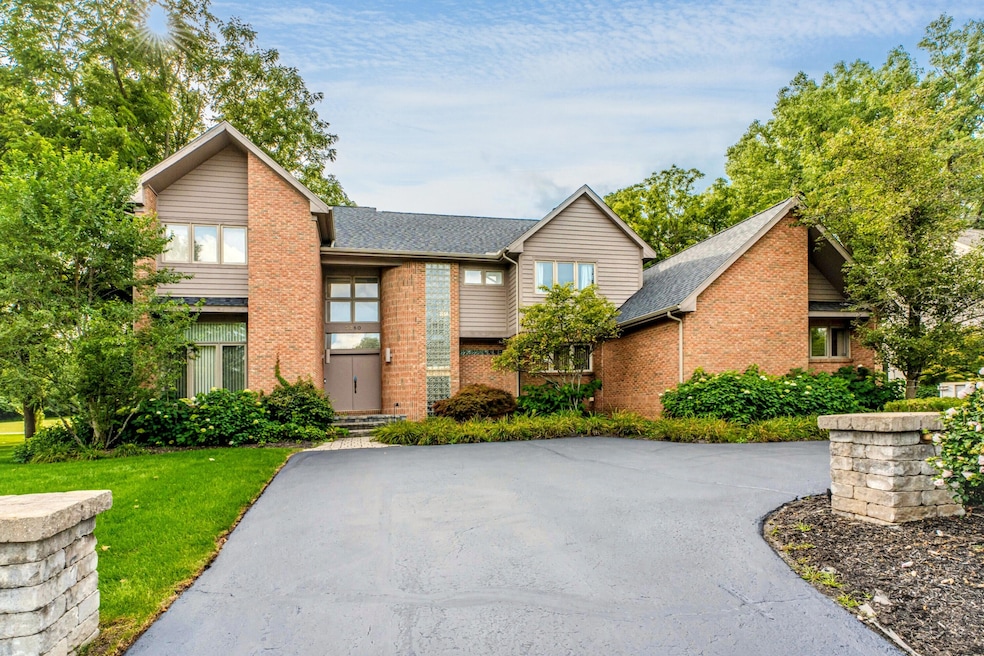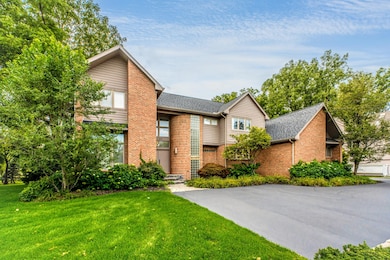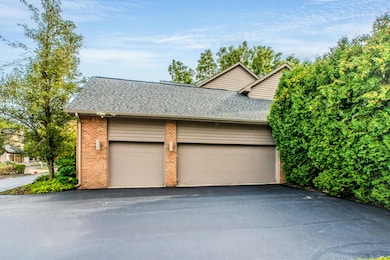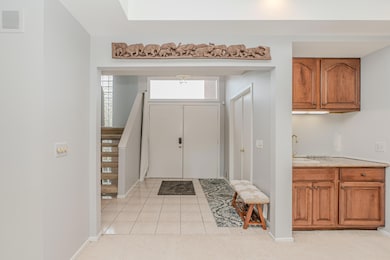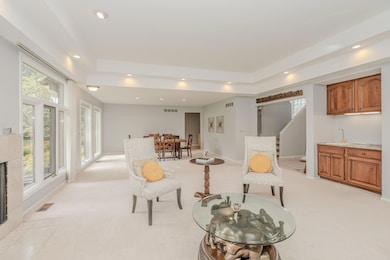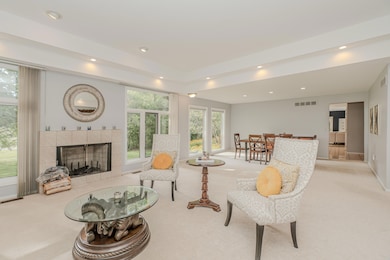5780 Swan Lake Ct West Bloomfield, MI 48322
Estimated payment $4,690/month
Highlights
- Popular Property
- 1 Fireplace
- No HOA
- Colonial Architecture
- Great Room
- Home Office
About This Home
Welcome to 5780 Swan Lake Ct, a Beautiful custom built Colonial in a quite scenic lot tucked in a Cul-de-sac. Open concept, contemporary features, 10ft. Ceilings, 4 bedrooms, 4 full baths & 2 half baths, spacious Great room w/ tray ceiling, Fireplace & a Wet bar w/granite counter, open to Dining room. Home offers over 3600+ sqft of beautifully maintained living space. Furnace 2015, AC 2021, Roof 2022. Natural light floods the interior through numerous large windows, highlighting the open-concept design. The Kitchen is equipped with ample cabinetry, a large island that provides additional counter space, seating options and a super spacious walk-in pantry. Main floor office/Library. Breakfast area open to family room w/ over-sized walk out to Brick paver Patio, Main floor laundry. Upstairs features The master suite complete with a spacious bathroom featuring dual sinks, a separate soaking tub, a walk-in shower and his & her closets. Generously sized bedrooms, Jack & Jill bathroom. Guest room with attached bathroom, along with abundant storage to keep your home organized and clutter-free. The finished basement adds even more versatile living space, ideal for a home theater, game room, or additional entertaining area. Step outside to your own private backyard oasis, where mature trees and a peaceful setting with no rear neighbors create a serene, park-like atmosphere. 3 car garage and a spacious driveway. This exceptional home combines spaciousness, style, and comfort, making it the perfect place to create lasting memories with family & friends.
Home Details
Home Type
- Single Family
Est. Annual Taxes
- $10,218
Year Built
- Built in 1990
Lot Details
- 0.34 Acre Lot
- Lot Dimensions are 101x136
- Cul-De-Sac
Parking
- 3 Car Attached Garage
Home Design
- Colonial Architecture
- Brick Exterior Construction
- Asphalt Roof
Interior Spaces
- 2-Story Property
- Bar Fridge
- 1 Fireplace
- Great Room
- Family Room
- Dining Room
- Home Office
Kitchen
- Breakfast Area or Nook
- Walk-In Pantry
- Cooktop
- Dishwasher
- Disposal
Bedrooms and Bathrooms
- 4 Bedrooms
- Soaking Tub
Laundry
- Laundry on main level
- Dryer
- Washer
Finished Basement
- Sump Pump
- Natural lighting in basement
Utilities
- Forced Air Heating and Cooling System
- Heating System Uses Natural Gas
Community Details
- No Home Owners Association
Map
Home Values in the Area
Average Home Value in this Area
Tax History
| Year | Tax Paid | Tax Assessment Tax Assessment Total Assessment is a certain percentage of the fair market value that is determined by local assessors to be the total taxable value of land and additions on the property. | Land | Improvement |
|---|---|---|---|---|
| 2024 | $6,367 | $274,950 | $0 | $0 |
| 2022 | $6,096 | $252,590 | $27,010 | $225,580 |
| 2021 | $9,350 | $241,930 | $0 | $0 |
| 2020 | $6,029 | $237,370 | $27,010 | $210,360 |
| 2018 | $8,646 | $265,730 | $27,010 | $238,720 |
| 2015 | -- | $243,090 | $0 | $0 |
| 2014 | -- | $221,800 | $0 | $0 |
| 2011 | -- | $193,830 | $0 | $0 |
Property History
| Date | Event | Price | List to Sale | Price per Sq Ft | Prior Sale |
|---|---|---|---|---|---|
| 10/31/2025 10/31/25 | For Sale | $728,900 | +53.5% | $151 / Sq Ft | |
| 06/08/2018 06/08/18 | Sold | $475,000 | 0.0% | $130 / Sq Ft | View Prior Sale |
| 04/27/2018 04/27/18 | Pending | -- | -- | -- | |
| 04/13/2018 04/13/18 | For Sale | $474,995 | -- | $130 / Sq Ft |
Purchase History
| Date | Type | Sale Price | Title Company |
|---|---|---|---|
| Warranty Deed | $475,000 | Multiple Title |
Mortgage History
| Date | Status | Loan Amount | Loan Type |
|---|---|---|---|
| Open | $380,000 | New Conventional |
Source: MichRIC
MLS Number: 25056034
APN: 18-26-126-035
- 5622 Powder Horn Dr
- 3865 Stonecrest Rd
- 5321 Fairway Ln Unit 7
- 5415 Fairway Ln
- 3104 Spring St
- 3930 Harris Ln
- 6151 Orchard Lake Rd Unit 103
- 6109 Orchard Lake Rd Unit 101
- 6145 Orchard Lake Rd Unit 204
- 3035 Parkland Dr
- 5352 W Doherty Dr
- 4117 Marlwood Dr
- 5946 Cherry Crest Dr
- 5764 Bloomfield Glens Rd
- 6222 Pepper Hill St
- 4941 Fairway Ridge Cir
- 5710 Hobnail Cir
- 4161 Breckenridge Dr
- 5815 Bloomfield Glens Rd
- 6564 Alderley Way
- 3200 Hartslock Woods Dr
- 5321 Fairway Ln Unit 7
- 3143 Walnut Lake Rd
- 6207 Nicholas Dr
- 4015 Pinehurst Dr
- 4180 Colorado Ln
- 6298 Aspen Ridge Blvd Unit 34
- 6620 Fireside Ct
- 6635 Bellows Ct Unit 65
- 6616 Embers Ct Unit 49
- 6621 Bellows Ct Unit 62
- 5742 Putnam Dr
- 4641 Cove Rd
- 6834 Chimney Hill Dr
- 5528 Sunnycrest Dr
- 6666 Bloomfield Ln
- 2145 Lakeshire Dr
- 7020 Orchard Lake Rd
- 4258 Westover Dr
- 7110 Orchard Lake Rd
