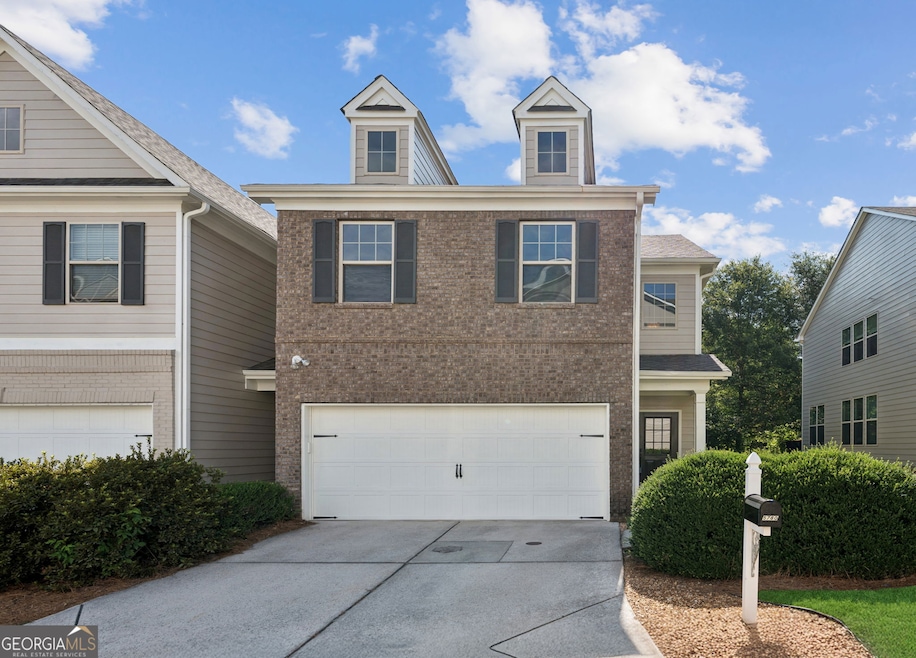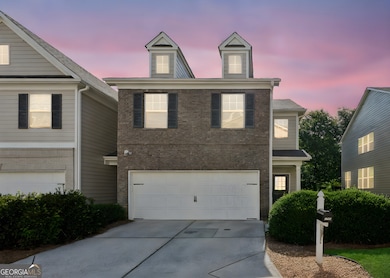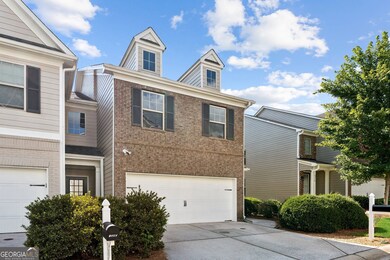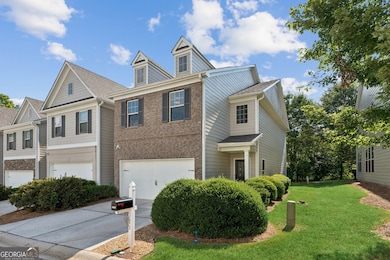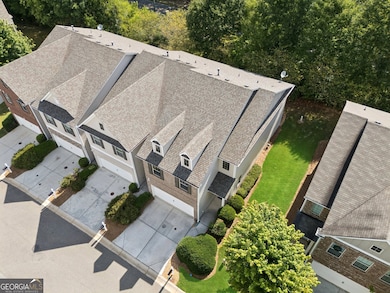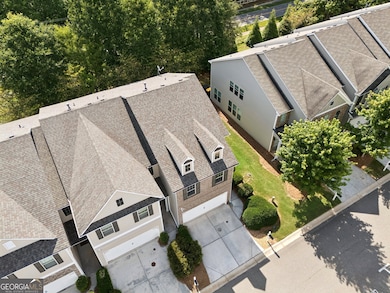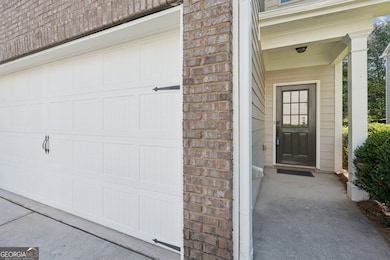5780 Vinyard Ln Cumming, GA 30041
Lake Lanier NeighborhoodEstimated payment $2,526/month
Highlights
- Golf Course Community
- Clubhouse
- Traditional Architecture
- Chestatee Elementary School Rated A-
- Deck
- Wood Flooring
About This Home
Newly updated townhome in highly sought-after Park Place at Hampton Golf Village! If you're looking for a home with super low exterior maintenance, this is the one! Welcome home to this beautifully remodeled 3-bed, 2.5-bath end unit townhome nestled in one of Forsyth County's most desirable neighborhoods - Place at Hampton Golf Village. With unbeatable access to GA-400, shopping, dining, and top-rated schools, this location blends convenience with community charm. Inside, you'll find a bright and inviting open-concept layout, freshly painted in a modern neutral palette that lets natural light pour in. Refinished hardwood floors add warmth to the main level, complemented by brand-new carpet upstairs and newly installed light fixtures throughout. The spacious kitchen boasts stainless steel appliances, ample cabinetry, and a stunning new quartz-topped island-perfect for meal prep and entertaining. The Whirlpool stainless steel refrigerator is included in the sale! Upstairs, the oversized primary suite features a tray ceiling, walk-in closet, double vanity, soaking tub, and walk-in shower. Two generous secondary bedrooms, a full bath, and a large upstairs laundry room complete the second level. The garage has been freshly painted with an epoxy-coated floor for a clean, polished finish. Enjoy low-maintenance living with HOA-covered exterior upkeep, including roof, landscaping, and exterior paint. The community features fantastic amenities such as a pool, fire pit, and gazebo-plus direct access to Hampton Golf Village's scenic golf course and walking trails. This turnkey home offers the perfect mix of style, space, and location-don't miss your chance to make it yours!
Listing Agent
Keller Williams Community Partners Brokerage Phone: 6789837762 License #445110 Listed on: 07/18/2025

Co-Listing Agent
Keller Williams Community Partners Brokerage Phone: 6789837762 License #276779
Townhouse Details
Home Type
- Townhome
Est. Annual Taxes
- $3,104
Year Built
- Built in 2006
Lot Details
- 1,307 Sq Ft Lot
- End Unit
- 1 Common Wall
HOA Fees
- $240 Monthly HOA Fees
Home Design
- Traditional Architecture
- Slab Foundation
- Composition Roof
- Vinyl Siding
- Brick Front
Interior Spaces
- 2,038 Sq Ft Home
- 2-Story Property
- Tray Ceiling
- High Ceiling
- Gas Log Fireplace
- Double Pane Windows
- Two Story Entrance Foyer
- Living Room with Fireplace
- Combination Dining and Living Room
- Loft
- Pull Down Stairs to Attic
Kitchen
- Walk-In Pantry
- Cooktop
- Microwave
- Dishwasher
- Stainless Steel Appliances
- Kitchen Island
- Solid Surface Countertops
Flooring
- Wood
- Carpet
- Laminate
- Tile
Bedrooms and Bathrooms
- 3 Bedrooms
- Walk-In Closet
- Double Vanity
- Soaking Tub
- Separate Shower
Laundry
- Laundry Room
- Laundry on upper level
Home Security
Parking
- 2 Car Garage
- Garage Door Opener
Outdoor Features
- Deck
Schools
- Chestatee Primary Elementary School
- North Forsyth Middle School
- East Forsyth High School
Utilities
- Central Heating and Cooling System
- Heat Pump System
- 220 Volts
- Cable TV Available
Community Details
Overview
- Association fees include maintenance exterior, ground maintenance, swimming, trash
- Park Place Subdivision
Recreation
- Golf Course Community
- Tennis Courts
- Community Pool
Additional Features
- Clubhouse
- Fire and Smoke Detector
Map
Home Values in the Area
Average Home Value in this Area
Tax History
| Year | Tax Paid | Tax Assessment Tax Assessment Total Assessment is a certain percentage of the fair market value that is determined by local assessors to be the total taxable value of land and additions on the property. | Land | Improvement |
|---|---|---|---|---|
| 2025 | $3,059 | $140,000 | $50,000 | $90,000 |
| 2024 | $3,059 | $153,972 | $40,000 | $113,972 |
| 2023 | $2,454 | $139,820 | $30,000 | $109,820 |
| 2022 | $2,395 | $89,964 | $20,000 | $69,964 |
| 2021 | $2,240 | $89,964 | $20,000 | $69,964 |
| 2020 | $2,148 | $85,496 | $20,000 | $65,496 |
| 2019 | $2,141 | $84,988 | $20,000 | $64,988 |
| 2018 | $1,922 | $74,160 | $14,000 | $60,160 |
| 2017 | $1,789 | $67,600 | $12,800 | $54,800 |
| 2016 | $1,759 | $63,364 | $12,000 | $51,364 |
| 2015 | $1,505 | $54,120 | $7,560 | $46,560 |
| 2014 | $1,516 | $57,256 | $0 | $0 |
Property History
| Date | Event | Price | List to Sale | Price per Sq Ft | Prior Sale |
|---|---|---|---|---|---|
| 11/19/2025 11/19/25 | Price Changed | $384,900 | -1.3% | $189 / Sq Ft | |
| 10/02/2025 10/02/25 | Price Changed | $389,900 | -0.8% | $191 / Sq Ft | |
| 08/15/2025 08/15/25 | Price Changed | $392,900 | -0.5% | $193 / Sq Ft | |
| 07/18/2025 07/18/25 | For Sale | $394,900 | +191.9% | $194 / Sq Ft | |
| 06/27/2014 06/27/14 | Sold | $135,300 | -9.2% | -- | View Prior Sale |
| 03/11/2014 03/11/14 | Pending | -- | -- | -- | |
| 03/11/2014 03/11/14 | For Sale | $149,000 | -- | -- |
Purchase History
| Date | Type | Sale Price | Title Company |
|---|---|---|---|
| Special Warranty Deed | $330,000 | None Listed On Document | |
| Special Warranty Deed | $330,000 | None Listed On Document | |
| Warranty Deed | $169,000 | -- | |
| Warranty Deed | -- | -- | |
| Warranty Deed | $135,300 | -- | |
| Deed | $202,500 | -- |
Mortgage History
| Date | Status | Loan Amount | Loan Type |
|---|---|---|---|
| Previous Owner | $173,778 | New Conventional | |
| Previous Owner | $199,200 | FHA |
Source: Georgia MLS
MLS Number: 10566310
APN: 234-331
- 5450 Settingdown Rd
- 5470 Settingdown Rd
- 0 Ga 400 Hwy Unit 10418657
- 6245 Hampton Golf Club Dr
- 5355 Settingdown Rd
- 6415 Hampton Rock Ln
- 6765 Creek View Ln
- 6710 Timber Cove Point
- 5720 Millstone Dr
- 6945 W Mountain Crossing
- 5040 Fieldstone Bend Dr Unit 1
- 6865 N Creekside Point
- 7060 Summit Ridge Chase
- 4950 Fieldstone View Cir
- 6625 Oak Highlands Ct
- 5375 Julep Ct
- 5405 Julep Ct
- 5220 Birch Valley Rd
- 5830 Broadway Ln
- 5310 Falls Dr
- 4805 Creek Cir
- 5940 Stargazer Way
- 6735 Crossview Dr
- 5415 Fieldfreen Dr
- 5865 Stargazer Way
- 5425 Fieldfreen Dr
- 4185 Settlers Grove Rd
- 5655 Livingston Ct
- 4970 Fieldgate Ridge Dr
- 6215 Smoke Ridge Ln
- 5130 Sky Ridge Way
- 5160 Bucknell Trace
- 6130 Mountain Top Place
- 6160 Mountain Top Place
- 5715 Bucknell Trace
- 5710 Ridge Stone Way
- 5530 Mirror Lake Dr
- 5435 Mirror Lake Dr
