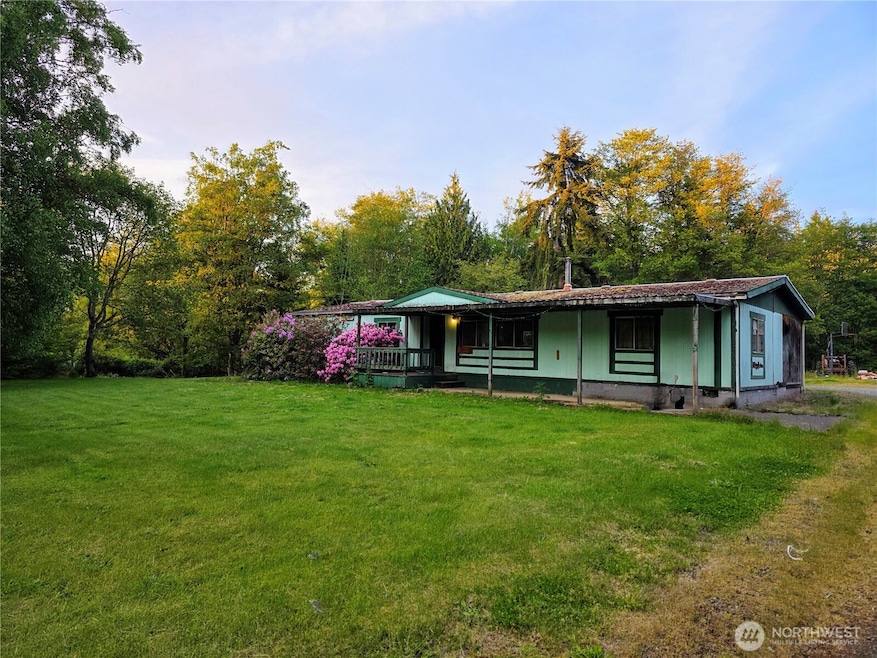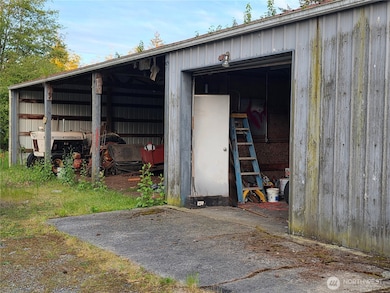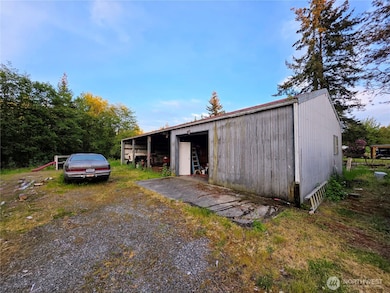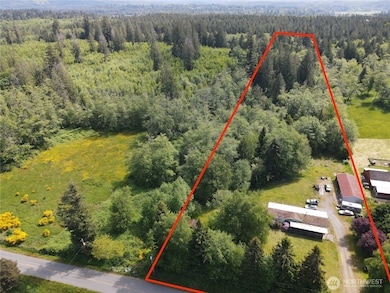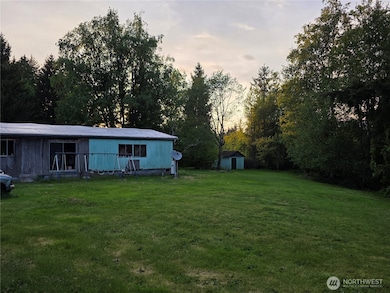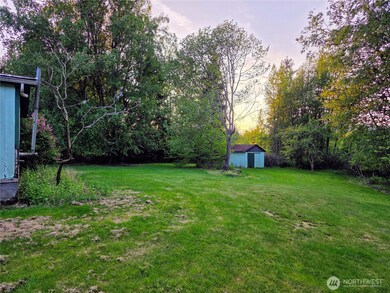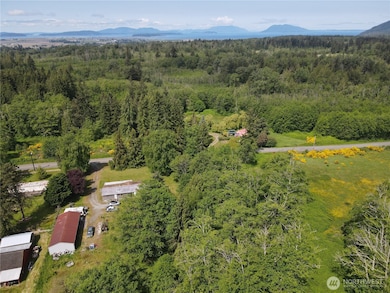
$592,250
- 3 Beds
- 2 Baths
- 1,440 Sq Ft
- 1597 Barrell Springs Rd
- Bellingham, WA
This 3 bed, 2 bath home has been meticulously gutted and rebuilt, featuring all-new drywall, fresh interior and exterior paint, and a newer metal roof. Nearly 1,500 sq. ft. of modern living space sits on over an acre, just minutes from Blanchard Mountain. The home has a true primary suite with a walk-in closet, double sink vanity, soaking tub, and tiled shower. Enjoy new LVP flooring, shaker
Kathryn Sentinella Keller Williams Western Realty
