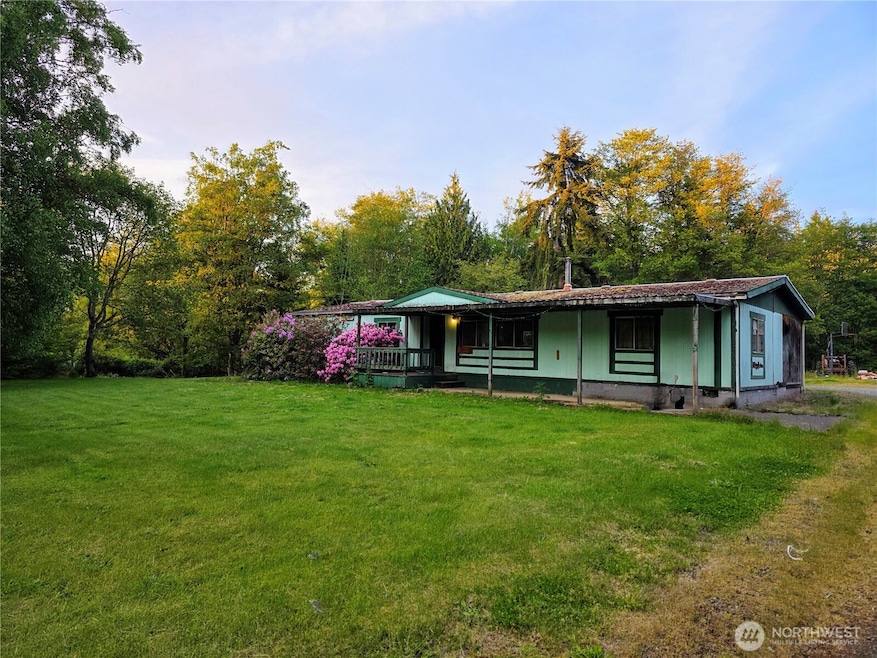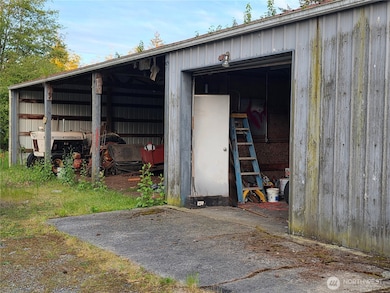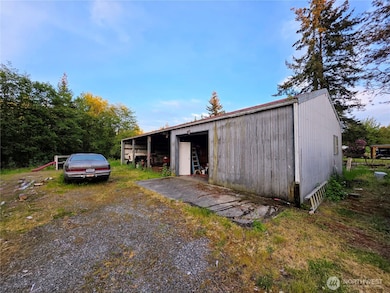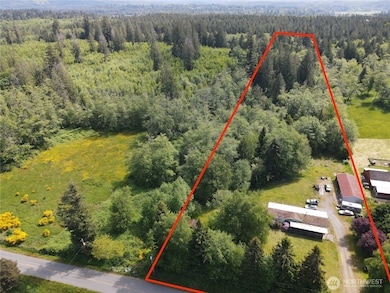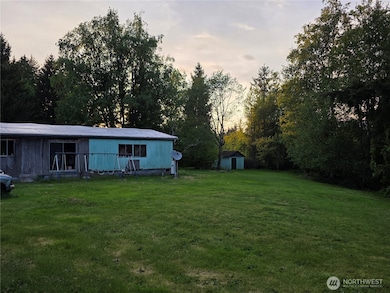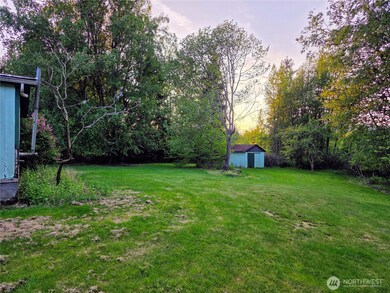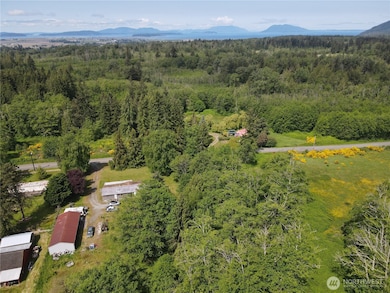
$495,000
- 2 Beds
- 1 Bath
- 944 Sq Ft
- 9963 Samish Island Rd
- Bow, WA
Welcome to Samish Island, a vibrant community of coastal living – where no ferry is required to live out your dream of island life. Featuring a sunny open-concept layout, this cottage maximizes its intimate footprint with two decks, two bonus pods and a detached studio - which offers a flex space for creating art, remote work or hosting guests. You’ll get lost in the thoughtfully curated garden,
Tessa Jarvis RE/MAX Whatcom County, Inc.
