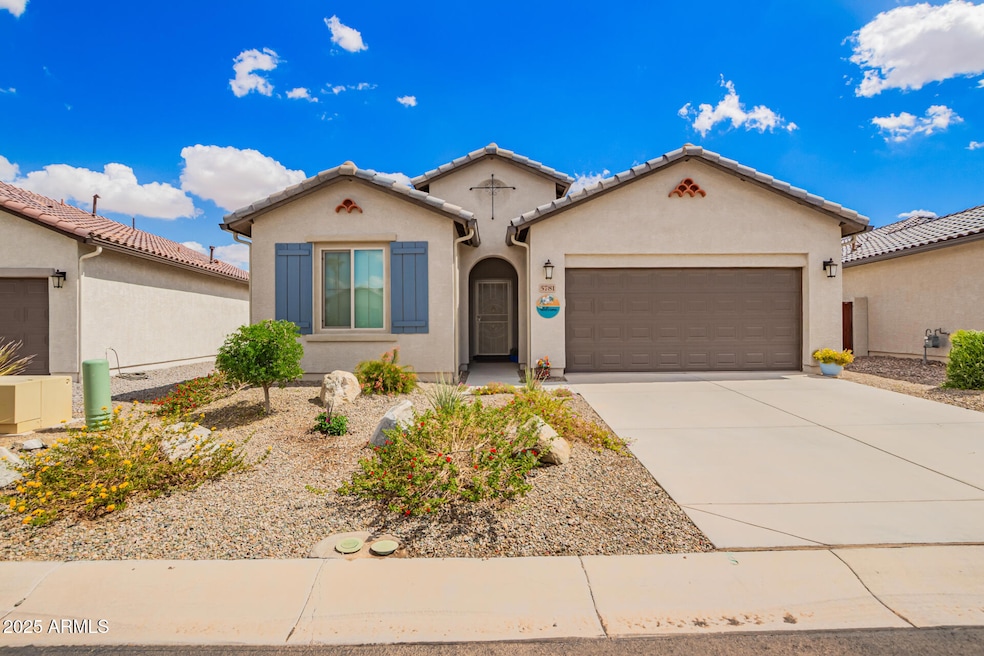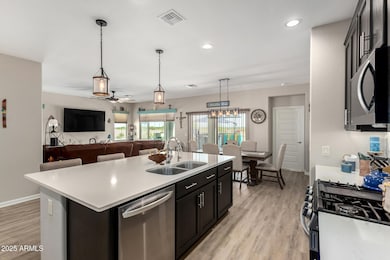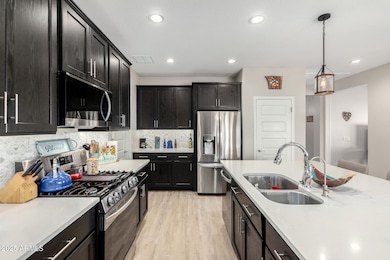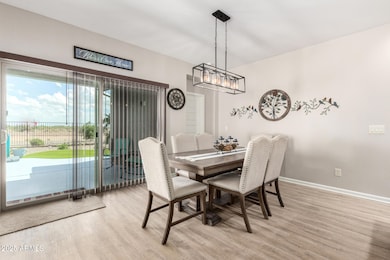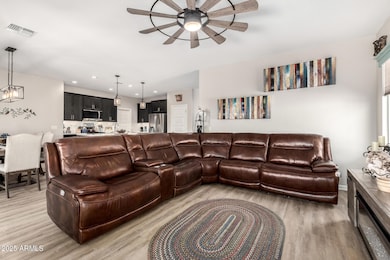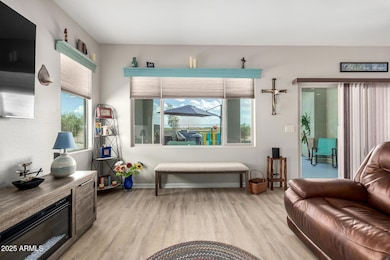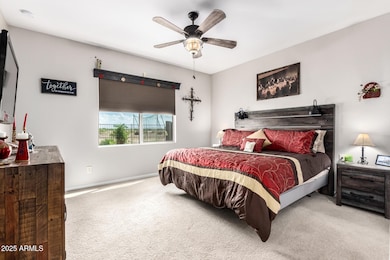
Estimated payment $2,594/month
Highlights
- Golf Course Community
- Gated with Attendant
- Granite Countertops
- Fitness Center
- Theater or Screening Room
- Heated Community Pool
About This Home
Exceptional LUCIA mode, just like new!! Two bedrooms and DEN, finished yard, window coverings, 2 car garage, water softener and RO system. ALL appliances included. 1547 sq ft. This adorable home includes gas over/stove, 5 panel upgraded doors, designer kitchen with quartz countertops. Enjoy the beautiful, gated community of Robson Ranch with all the amenities including pickleball, new workout center, dance and yoga studio, games and cards, pool and hot tub, golf, restaurant, coffee shop and endless hobbies and crafts. Your forever dream...Award winning Robson Ranch...Note: Hot tub and golf cart not included
Home Details
Home Type
- Single Family
Est. Annual Taxes
- $2,442
Year Built
- Built in 2023
Lot Details
- 5,741 Sq Ft Lot
- East or West Exposure
- Wrought Iron Fence
- Partially Fenced Property
- Block Wall Fence
- Front and Back Yard Sprinklers
- Sprinklers on Timer
HOA Fees
- $278 Monthly HOA Fees
Parking
- 2 Car Garage
- Garage Door Opener
Home Design
- Wood Frame Construction
- Tile Roof
- Stucco
Interior Spaces
- 1,547 Sq Ft Home
- 1-Story Property
- Double Pane Windows
Kitchen
- Breakfast Bar
- Built-In Microwave
- Kitchen Island
- Granite Countertops
Flooring
- Carpet
- Laminate
Bedrooms and Bathrooms
- 2 Bedrooms
- 2 Bathrooms
- Dual Vanity Sinks in Primary Bathroom
Schools
- Adult Elementary And Middle School
- Adult High School
Utilities
- Central Air
- Heating System Uses Natural Gas
Additional Features
- No Interior Steps
- Covered Patio or Porch
Listing and Financial Details
- Tax Lot 3
- Assessor Parcel Number 402-32-147-0
Community Details
Overview
- Association fees include ground maintenance
- Rraz Cg HOA, Phone Number (520) 426-3355
- Built by Robson
- Robson Ranch Subdivision, Lucia Floorplan
Amenities
- Theater or Screening Room
- Recreation Room
Recreation
- Golf Course Community
- Tennis Courts
- Pickleball Courts
- Fitness Center
- Heated Community Pool
- Community Spa
- Bike Trail
Security
- Gated with Attendant
Map
Home Values in the Area
Average Home Value in this Area
Tax History
| Year | Tax Paid | Tax Assessment Tax Assessment Total Assessment is a certain percentage of the fair market value that is determined by local assessors to be the total taxable value of land and additions on the property. | Land | Improvement |
|---|---|---|---|---|
| 2025 | $2,442 | $32,472 | -- | -- |
| 2024 | $449 | -- | -- | -- |
| 2023 | $464 | $0 | $0 | $0 |
Property History
| Date | Event | Price | List to Sale | Price per Sq Ft | Prior Sale |
|---|---|---|---|---|---|
| 11/15/2025 11/15/25 | Price Changed | $399,900 | -2.4% | $259 / Sq Ft | |
| 09/15/2025 09/15/25 | For Sale | $409,900 | +7.5% | $265 / Sq Ft | |
| 12/01/2023 12/01/23 | Sold | $381,273 | -7.7% | $251 / Sq Ft | View Prior Sale |
| 10/21/2023 10/21/23 | Pending | -- | -- | -- | |
| 10/19/2023 10/19/23 | For Sale | $413,273 | -- | $273 / Sq Ft |
Purchase History
| Date | Type | Sale Price | Title Company |
|---|---|---|---|
| Special Warranty Deed | $393,273 | Old Republic Title |
Mortgage History
| Date | Status | Loan Amount | Loan Type |
|---|---|---|---|
| Open | $173,273 | New Conventional |
About the Listing Agent

My Name is Sue Wells, and with 40 years experience in Real estate in Mn/Wi, I am now in Arizona for my next 40 :)
Love listings and buyers both and will work diligently to find you the right home or sell your current home. Give me a call, text or email and I will get back to you! Over 40 years selling real estate in Wi, Mn and Az.
Sue Wells 520 442 5958 email suesellsarizona@gmail.com
Susan's Other Listings
Source: Arizona Regional Multiple Listing Service (ARMLS)
MLS Number: 6919747
APN: 402-32-147
- 5756 N Oak Creek Dr
- 5769 N Oak Creek Dr
- 5775 N Oak Creek Dr
- 5781 N Oak Creek Dr
- 5661 N Coyote Hill Rd
- 5678 N Marshall Dr
- 4076 W Painted Horse Dr
- 4193 W Hanna Dr
- 4181 W Hanna Dr
- 4075 W Painted Horse Dr
- 4064 W Spotted Pony Way
- 4104 W Spotted Pony Way
- 5715 N Dakota Dr
- 4296 W Agave Ave
- 5572 N Marshall Dr
- 4287 W Hanna Dr
- 4380 W White Horse Blvd
- 3841 W Acoma St Unit 1-117
- 4442 W White Horse Blvd
- 4455 W Hanna Dr
- 3045 W Cornman Rd
- 4015 N Montezuma Dr Unit B
- 3940 N Kioha Dr Unit B
- 2392 S Lamb Rd
- 378 S San Vicente Ln
- 2531 E San Miguel Dr
- 13021 S Tacna Rd
- 2415 E San Miguel Dr
- 207 S La Amador Trail
- 2486 E Espada Trail
- 2375 E Santa Ynez Dr
- 2425 E San Borja Trail
- 2084 E Velvet Place
- 9105 W Raven Dr
- 8500 W Coronado Dr
- 2060 E Velvet Place
- 815 S Silvercreek Ct
- 811 S Silvercreek Ct
- 2052 E Velvet Place
- 8888 W Swansea Dr
