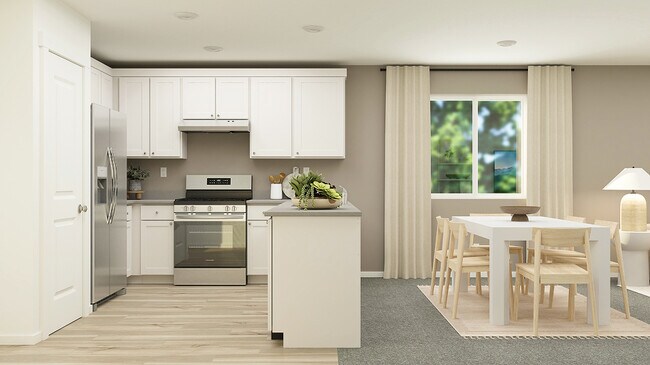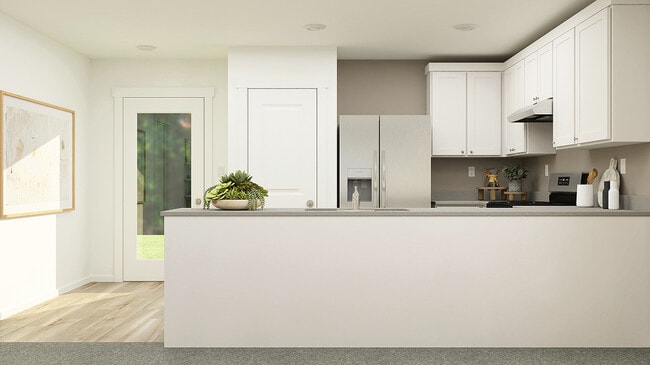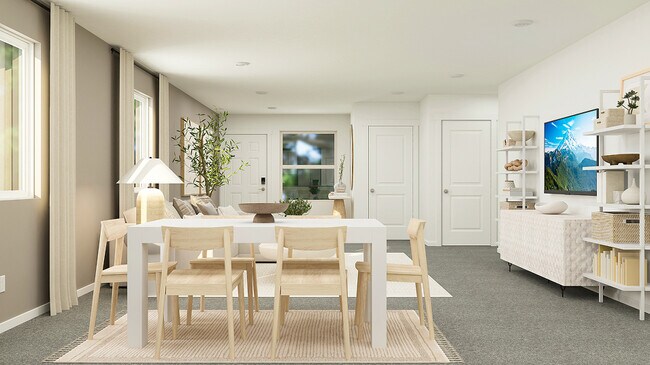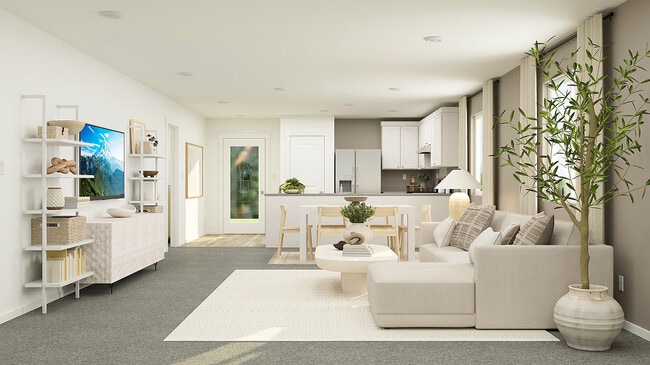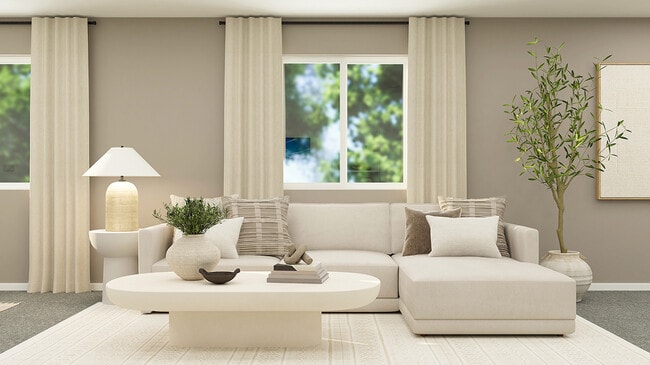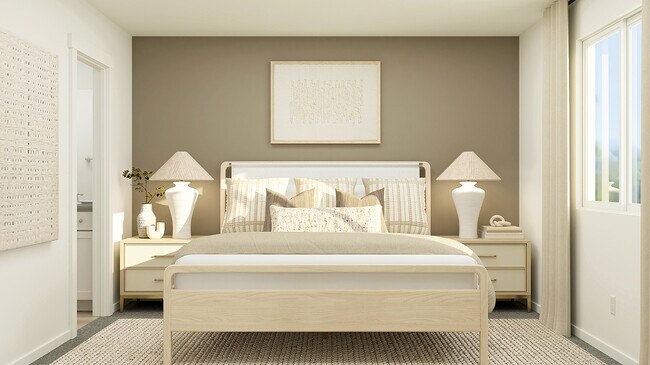
NEW CONSTRUCTION
$10K PRICE DROP
AVAILABLE
Verified badge confirms data from builder
5782 Durst St Eugene, OR 97402
Meadowview - The August Collection
Dylan Plan
Estimated payment $2,414/month
Total Views
25,680
2
Beds
2
Baths
1,236
Sq Ft
$315
Price per Sq Ft
About This Home
The Dylan plan offers a single-story design with an open-concept kitchen, living, and dining area on one side of the home for easy everyday living, while both bedrooms are tucked away on the other side, including a private primary suite in the rear corner with a full bath and walk-in closet. Interior highlights include quartz countertops, shaker-style cabinets, LVP flooring in the kitchen and bathrooms, plus landscaping. This home also includes central air conditioning, a refrigerator, washer and dryer, and blinds—all at no extra cost!
Sales Office
All tours are by appointment only. Please contact sales office to schedule.
Sales Team
Carima Torres
Office Address
851 Legacy Ln
Eugene, OR 97402
Home Details
Home Type
- Single Family
Parking
- 2 Car Garage
Home Design
- New Construction
Interior Spaces
- 2-Story Property
Bedrooms and Bathrooms
- 2 Bedrooms
- 2 Full Bathrooms
Community Details
- No Home Owners Association
Map
Move In Ready Homes with Dylan Plan
Other Move In Ready Homes in Meadowview - The August Collection
About the Builder
Since 1954, Lennar has built over one million new homes for families across America. They build in some of the nation’s most popular cities, and their communities cater to all lifestyles and family dynamics, whether you are a first-time or move-up buyer, multigenerational family, or Active Adult.
Nearby Homes
- Meadowview - The Violet Collection
- Meadowview - The Daisy Collection
- Meadowview - The August Collection
- 958 Legacy St
- 716 St Charles St
- 5275 Forest Ln
- 749 St Charles St
- 735 St Charles St
- 723 St Charles St
- 715 St Charles St
- 670 Saint Charles St
- 664 Saint Charles St
- 5254 Forest Ln
- 658 Saint Charles St
- 683 Saint Charles St
- 671 Saint Charles St
- 648 Oakwood Dr
- 639 Oakwood Dr
- 647 Oakwood Dr
- 5260 Forest Ln

