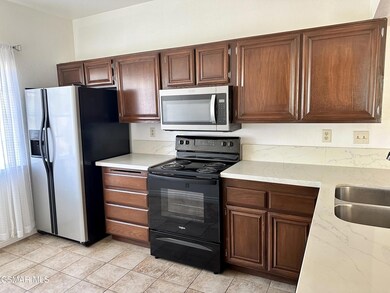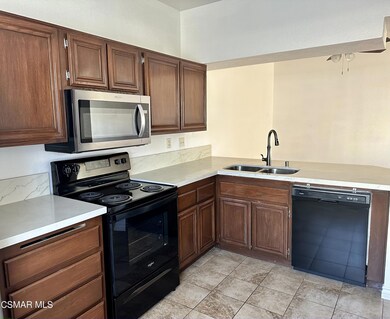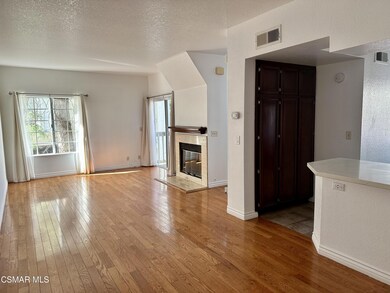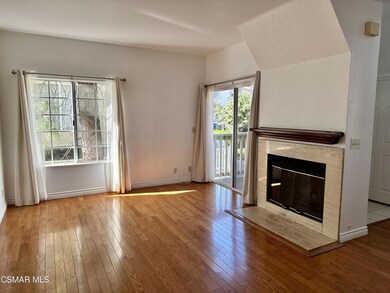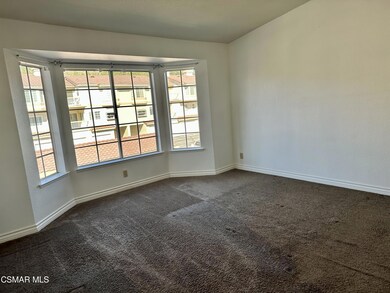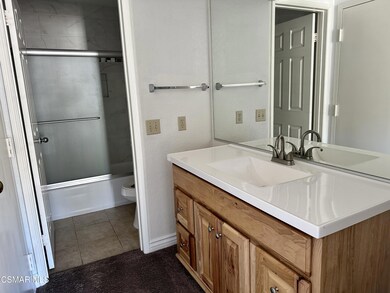
5782 Oak Bank Trail Unit 104 Oak Park, CA 91377
Estimated Value: $621,000 - $688,000
Highlights
- Fitness Center
- In Ground Pool
- Two Primary Bathrooms
- Medea Creek Middle School Rated A+
- Two Primary Bedrooms
- Clubhouse
About This Home
As of February 2023Stunning corner-unit townhome in the beautiful ShadowRidge community of Oak Park. The spacious kitchen boasts quartz countertops, abundant cabinetry, and large window with peek-a-boo mountain views. Hardwood floors grace the dining area and family room, complete with granite fireplace, adjacent entry balcony, and ceiling fan. Two charming primary suites upstairs with walk-in closets (one with a balcony). Full bathrooms are remodeled with designer vanities and custom tile shower/tubs. Powder bathroom downstairs has custom vanity. The single-car garage directly below unit has private access door, laundry area with washer & dryer, and lots of storage space. One assigned carport space and ample guest parking. Enjoy resort-style living with two community pools, gym, tennis, racquetball, and private park with volleyball. Trash, basic cable, and WiFi included in lease. Nationally-acclaimed OPUSD schools.
Last Agent to Sell the Property
Keller Williams Westlake Village License #01897308 Listed on: 02/16/2023

Last Buyer's Agent
Jennifer Sommers
Dilbeck Estates
Townhouse Details
Home Type
- Townhome
Est. Annual Taxes
- $8,439
Year Built
- Built in 1990
Lot Details
- 6,273
Parking
- 1 Car Garage
- 1 Detached Carport Space
- Single Garage Door
- Guest Parking
Interior Spaces
- 1,238 Sq Ft Home
- 2-Story Property
- Fireplace With Gas Starter
- Drapes & Rods
- Sliding Doors
- Family Room with Fireplace
- Dining Area
- Property Views
Kitchen
- Open to Family Room
- Breakfast Bar
- Range
- Microwave
- Freezer
- Dishwasher
- Quartz Countertops
- Disposal
Flooring
- Engineered Wood
- Carpet
- Vinyl
Bedrooms and Bathrooms
- 2 Bedrooms
- All Upper Level Bedrooms
- Double Master Bedroom
- Walk-In Closet
- Two Primary Bathrooms
- Powder Room
- Bathtub with Shower
- Linen Closet In Bathroom
Laundry
- Laundry in Garage
- Dryer
- Washer
Pool
- In Ground Pool
- Heated Spa
- In Ground Spa
- Gunite Pool
- Outdoor Pool
- Gunite Spa
- Fence Around Pool
- Spa Fenced
Schools
- Medea Creek Middle School
- Oak Park High School
Utilities
- Air Conditioning
- Forced Air Heating System
Additional Features
- Balcony
- End Unit
Listing and Financial Details
- Rent includes trash, association dues
- Assessor Parcel Number 8010210535
Community Details
Overview
- Property has a Home Owners Association
- Shadow Ridge Subdivision
- Maintained Community
- The community has rules related to covenants, conditions, and restrictions
- Greenbelt
Amenities
- Picnic Area
- Clubhouse
- Guest Suites
- Community Mailbox
Recreation
- Sport Court
- Racquetball
- Community Playground
- Fitness Center
- Community Pool
- Community Spa
Pet Policy
- Pet Restriction
- Call for details about the types of pets allowed
Security
- Resident Manager or Management On Site
Ownership History
Purchase Details
Purchase Details
Home Financials for this Owner
Home Financials are based on the most recent Mortgage that was taken out on this home.Purchase Details
Home Financials for this Owner
Home Financials are based on the most recent Mortgage that was taken out on this home.Purchase Details
Home Financials for this Owner
Home Financials are based on the most recent Mortgage that was taken out on this home.Similar Homes in Oak Park, CA
Home Values in the Area
Average Home Value in this Area
Purchase History
| Date | Buyer | Sale Price | Title Company |
|---|---|---|---|
| Varner And Wong Living Trust | -- | None Listed On Document | |
| Wong Susan | $452,000 | First American | |
| Worthington James | $165,000 | Fidelity National Title | |
| Jernigan Patricia | $125,000 | Stewart Title Company |
Mortgage History
| Date | Status | Borrower | Loan Amount |
|---|---|---|---|
| Previous Owner | Wong Susan | $90,400 | |
| Previous Owner | Wong Susan | $339,000 | |
| Previous Owner | Worthington James | $20,000 | |
| Previous Owner | Worthington James | $215,900 | |
| Previous Owner | Worthington James | $190,400 | |
| Previous Owner | Worthington James | $23,800 | |
| Previous Owner | Worthington James | $160,050 | |
| Previous Owner | Jernigan Patricia | $121,350 |
Property History
| Date | Event | Price | Change | Sq Ft Price |
|---|---|---|---|---|
| 02/28/2023 02/28/23 | Sold | $3,000 | 0.0% | $2 / Sq Ft |
| 02/28/2023 02/28/23 | Rented | $3,000 | 0.0% | -- |
| 02/26/2023 02/26/23 | Under Contract | -- | -- | -- |
| 02/26/2023 02/26/23 | Pending | -- | -- | -- |
| 02/16/2023 02/16/23 | For Sale | $3,000 | 0.0% | $2 / Sq Ft |
| 02/15/2023 02/15/23 | For Rent | $3,000 | +11.1% | -- |
| 08/31/2020 08/31/20 | Rented | $2,700 | 0.0% | -- |
| 08/31/2020 08/31/20 | For Rent | $2,700 | -- | -- |
Tax History Compared to Growth
Tax History
| Year | Tax Paid | Tax Assessment Tax Assessment Total Assessment is a certain percentage of the fair market value that is determined by local assessors to be the total taxable value of land and additions on the property. | Land | Improvement |
|---|---|---|---|---|
| 2024 | $8,439 | $605,566 | $302,784 | $302,782 |
| 2023 | $8,295 | $588,000 | $383,000 | $205,000 |
| 2022 | $7,333 | $527,000 | $343,000 | $184,000 |
| 2021 | $6,715 | $488,000 | $318,000 | $170,000 |
| 2020 | $6,419 | $468,000 | $305,000 | $163,000 |
| 2019 | $6,090 | $454,000 | $296,000 | $158,000 |
| 2018 | $5,930 | $448,000 | $292,000 | $156,000 |
| 2017 | $5,466 | $411,000 | $268,000 | $143,000 |
| 2016 | $5,537 | $410,000 | $267,000 | $143,000 |
| 2015 | $5,403 | $390,000 | $254,000 | $136,000 |
| 2014 | $4,972 | $355,000 | $231,000 | $124,000 |
Agents Affiliated with this Home
-
Jennifer Sommers

Seller's Agent in 2023
Jennifer Sommers
Keller Williams Westlake Village
(805) 660-0630
8 in this area
64 Total Sales
-
D
Buyer's Agent in 2020
Deborah Randall
Keller Williams Westlake Village
-
Deb Randall
D
Buyer's Agent in 2020
Deb Randall
Christie's International Real Estate Southern California
(805) 660-2383
1 in this area
41 Total Sales
-
Paul Gangi
P
Buyer Co-Listing Agent in 2020
Paul Gangi
Pinnacle Estate Properties, Inc.
(818) 422-5367
15 in this area
51 Total Sales
Map
Source: Conejo Simi Moorpark Association of REALTORS®
MLS Number: 223000594
APN: 801-0-210-535
- 631 Oak Run Trail Unit 203
- 653 Oak Run Trail Unit 402
- 5780 Freebird Ln Unit 102
- 697 Sutton Crest Trail Unit 212
- 5837 Oak Bend Ln Unit 412
- 5805 Oak Bend Ln Unit 407
- 5744 Oak Bend Ln Unit 312
- 5744 Oak Bend Ln Unit 212
- 5744 Oak Bend Ln Unit 211
- 5560 Riodosa Trail Unit D
- 5533 Spanish Oak Ln Unit A
- 5473 Spanish Oak Ln Unit G
- 950 Quarterhorse Ln
- 6813 Poppyview Dr
- 6617 Oak Forest Dr
- 485 Crestridge Dr
- 457 Cresthill Dr
- 6767 Pheasant Ln
- 6804 Eaglehaven Ln
- 6253 Deerbrook Rd
- 5782 Oak Bank Trail Unit 101
- 5782 Oak Bank Trail Unit 102
- 5782 Oak Bank Trail Unit 103
- 5782 Oak Bank Trail Unit 104
- 5782 Oak Bank Trail Unit 107
- 5782 Oak Bank Trail Unit 106
- 5782 Oak Bank Trail Unit 105
- 5798 Oak Bank Trail Unit 101
- 5798 Oak Bank Trail Unit 102
- 5798 Oak Bank Trail Unit 103
- 5798 Oak Bank Trail Unit 104
- 5798 Oak Bank Trail Unit 108
- 5798 Oak Bank Trail Unit 107
- 5798 Oak Bank Trail Unit 106
- 5798 Oak Bank Trail Unit 105
- 5766 Oak Bank Trail Unit 101
- 5766 Oak Bank Trail Unit 102
- 5766 Oak Bank Trail Unit 103
- 5766 Oak Bank Trail Unit 104
- 5766 Oak Bank Trail Unit 106

