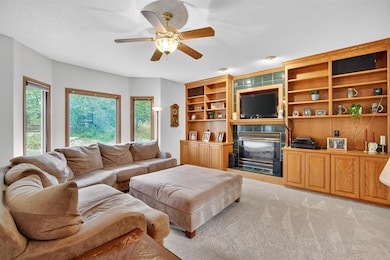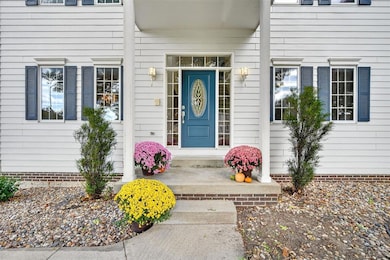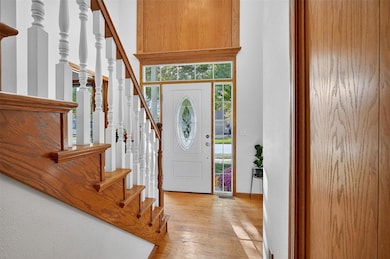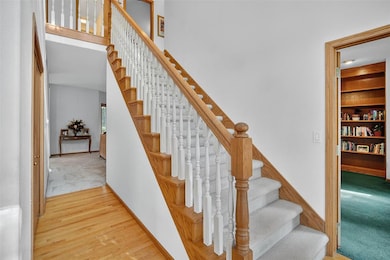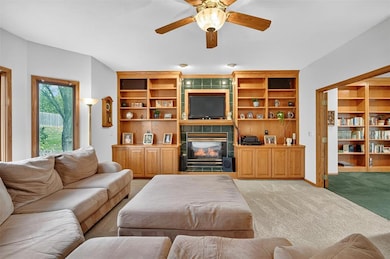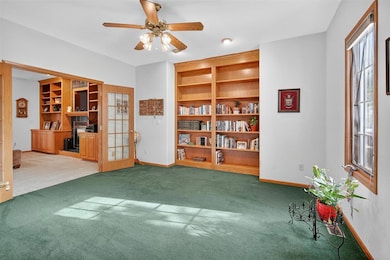5783 Beechtree Dr West Des Moines, IA 50266
Estimated payment $2,530/month
Highlights
- Deck
- Traditional Architecture
- Mud Room
- Westridge Elementary School Rated A-
- Wood Flooring
- No HOA
About This Home
Welcome to Westridge Estates,one of West Des Moines’ most loved neighborhoods!Homes here rarely come on the market.This one offers over 3,100 sq ft of finished space and tons of potential for the buyer who wants instant equity and a chance to make it their own.Step inside and you’ll immediately notice the dramatic two-story entry with sunlight pouring through the tall windows.The main level feels warm and inviting with real hardwood floors, a cozy fireplace with built-ins, and a large home office that’s perfect for today’s lifestyle.Also a formal dining room for gatherings and an eat-in kitchen overlooking the backyard,the kind of setup that makes family dinners and weekend mornings easy.Upstairs,you’ll find 3 bedrooms and 2 full baths, including a spacious primary suite with a walk-in closet, double vanity, and jetted tub,your own private retreat after a long day.The finished lower level adds two more bedrooms, a full bath, and another big living space for movie nights, hobbies, or guests.Outside, enjoy a deck and paver patio surrounded by mature landscaping and flower beds — plus an oversized garage (22x25) with extra room for storage or a small workshop.Major updates include a newer HVAC system, so you can focus on customizing the fun stuff. All of this just minutes from Jordan Creek Town Center,restaurants,and parks,in the highly rated West Des Moines School District.If you’ve been waiting for a solid home in a prime location with room to grow into, this is your chance.
Home Details
Home Type
- Single Family
Est. Annual Taxes
- $6,038
Year Built
- Built in 1994
Lot Details
- 9,539 Sq Ft Lot
- Partially Fenced Property
Home Design
- Traditional Architecture
- Asphalt Shingled Roof
- Cement Board or Planked
Interior Spaces
- 2,183 Sq Ft Home
- 2-Story Property
- Gas Fireplace
- Drapes & Rods
- Mud Room
- Family Room Downstairs
- Formal Dining Room
- Library
- Finished Basement
- Basement Window Egress
Kitchen
- Eat-In Kitchen
- Stove
- Microwave
- Dishwasher
Flooring
- Wood
- Carpet
- Tile
Bedrooms and Bathrooms
Laundry
- Laundry Room
- Laundry on main level
- Dryer
- Washer
Parking
- 2 Car Attached Garage
- Driveway
Outdoor Features
- Deck
- Patio
Utilities
- Forced Air Heating and Cooling System
Community Details
- No Home Owners Association
Listing and Financial Details
- Assessor Parcel Number 32004947031429
Map
Home Values in the Area
Average Home Value in this Area
Tax History
| Year | Tax Paid | Tax Assessment Tax Assessment Total Assessment is a certain percentage of the fair market value that is determined by local assessors to be the total taxable value of land and additions on the property. | Land | Improvement |
|---|---|---|---|---|
| 2025 | $5,914 | $404,000 | $84,700 | $319,300 |
| 2024 | $5,914 | $373,100 | $77,300 | $295,800 |
| 2023 | $5,888 | $373,100 | $77,300 | $295,800 |
| 2022 | $5,818 | $304,900 | $65,300 | $239,600 |
| 2021 | $5,854 | $304,900 | $65,300 | $239,600 |
| 2020 | $5,766 | $291,900 | $62,400 | $229,500 |
| 2019 | $5,546 | $291,900 | $62,400 | $229,500 |
| 2018 | $5,558 | $270,700 | $56,100 | $214,600 |
| 2017 | $5,264 | $270,700 | $56,100 | $214,600 |
| 2016 | $5,150 | $249,000 | $50,400 | $198,600 |
| 2015 | $5,150 | $249,000 | $50,400 | $198,600 |
| 2014 | $4,676 | $230,600 | $46,000 | $184,600 |
Property History
| Date | Event | Price | List to Sale | Price per Sq Ft |
|---|---|---|---|---|
| 10/22/2025 10/22/25 | For Sale | $385,000 | -- | $176 / Sq Ft |
Purchase History
| Date | Type | Sale Price | Title Company |
|---|---|---|---|
| Corporate Deed | $221,500 | -- | |
| Warranty Deed | $224,500 | -- |
Mortgage History
| Date | Status | Loan Amount | Loan Type |
|---|---|---|---|
| Open | $177,600 | No Value Available | |
| Closed | $235,000 | No Value Available |
Source: Des Moines Area Association of REALTORS®
MLS Number: 728922
APN: 320-04947031429
- 5924 Highland Cir
- 110 56th Place
- 139 56th St
- 1252 S Radley St
- 1299 S Radley St
- 5925 Ep True Pkwy Unit 25
- 5925 Ep True Pkwy Unit 22
- 6285 Wistful Vista Dr
- 6200 Ep True Pkwy Unit 260
- 6200 Ep True Pkwy Unit 303
- 6330 Beechtree Dr Unit 10107
- 5930 Fairway Ct
- 5552 Westwood Dr
- 204 Cambridge Dr
- 196 Cambridge Dr
- 6440 Ep True Pkwy Unit 3205
- 6440 Ep True Pkwy Unit 2205
- 6440 Ep True Pkwy Unit 1108
- 509 53rd St
- 6350 Coachlight Dr Unit 1307
- 204 S 64th St
- 9088 Burkwood Dr
- 6201 Ep True Pkwy
- 225 Prairie View Dr
- 6370 Ep True Pkwy
- 210 S Prairie View Dr
- 6565 Wistful Vista Dr
- 238 52nd St
- 545 Market St Unit 2203,2204,2206,2208
- 545 Market St Unit 2103,2109
- 545 Market St Unit 2202, 2212
- 545 Market St Unit 2403,2404,2406
- 545 Market St Unit 2512
- 545 Market St Unit 2302, 2312
- 545 Market St Unit 2402
- 545 Market St Unit 2303,2304,2306
- 545 Market St Unit 2505,2510
- 6185 Village View Dr
- 565 Market St Unit 102
- 565 Market St Unit 204

