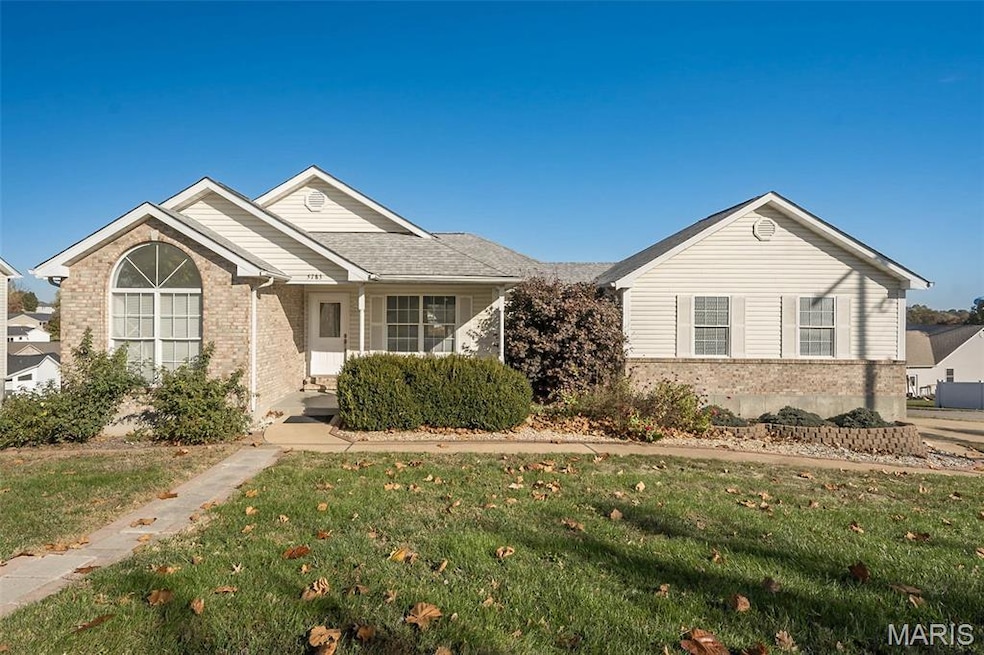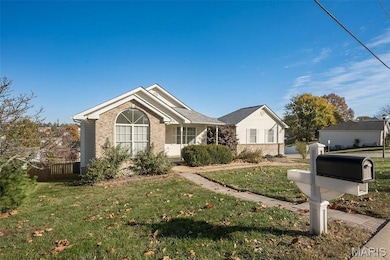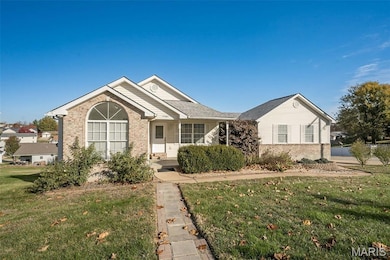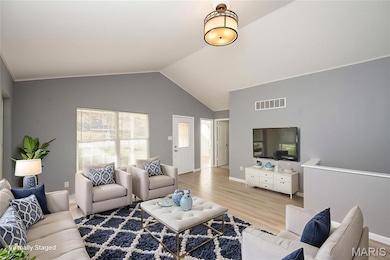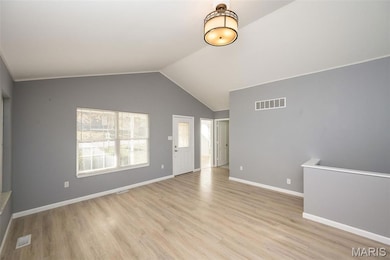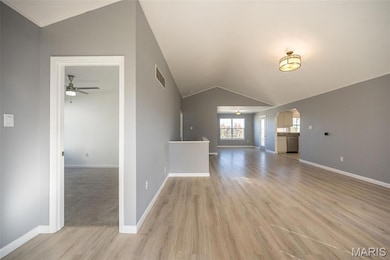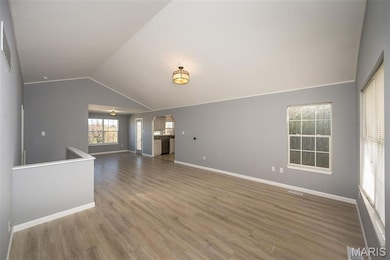5783 Steutermann Rd Washington, MO 63090
Estimated payment $1,972/month
Highlights
- Open Floorplan
- Vaulted Ceiling
- Wood Flooring
- Deck
- Ranch Style House
- Corner Lot
About This Home
Experience a blend of comfortable living and practicality at 5783 Steutermann Rd, a well-maintained ranch-style home in Washington, MO.
This 4-bedroom, 3-bathroom residence offers an open floor plan with vaulted ceilings in the main living area, creating an inviting and bright atmosphere. The main level includes the primary bedroom suite, featuring a walk-in closet and ensuite bathroom, along with two additional bedrooms for family or office space.
Key features include:
Main floor laundry for convenience.
An updated kitchen with stainless steel appliances and custom cabinetry.
A dining area that opens to a deck, ideal for enjoying outdoor moments.
The home also offers valuable potential with a walk-out basement, which is partially finished with an egress window, an additional bedroom, and a full bathroom, offering flexible space for a recreation room or workshop.
Situated on a corner lot with a fenced backyard and an attached 2-car garage, this property balances modern amenities with functional, everyday living. Located in the desirable Washington school district.
Listing Agent
Angela Johnson
Redfin Corporation License #2000175510 Listed on: 11/10/2025

Home Details
Home Type
- Single Family
Est. Annual Taxes
- $2,094
Year Built
- Built in 1999
Lot Details
- 0.29 Acre Lot
- Wood Fence
- Back Yard Fenced
- Corner Lot
Parking
- 2 Car Attached Garage
- Garage Door Opener
- Driveway
- Additional Parking
- Off-Street Parking
Home Design
- Ranch Style House
- Brick Exterior Construction
- Vinyl Siding
Interior Spaces
- 1,550 Sq Ft Home
- Open Floorplan
- Vaulted Ceiling
- Ceiling Fan
- Panel Doors
- Combination Dining and Living Room
- Laundry on main level
Kitchen
- Eat-In Kitchen
- Electric Range
- Microwave
- Dishwasher
- Disposal
Flooring
- Wood
- Carpet
Bedrooms and Bathrooms
- 4 Bedrooms
- Walk-In Closet
Partially Finished Basement
- Walk-Out Basement
- 9 Foot Basement Ceiling Height
- Bedroom in Basement
- Finished Basement Bathroom
- Basement Window Egress
Outdoor Features
- Deck
Schools
- South Point Elem. Elementary School
- Washington Middle School
- Washington High School
Utilities
- Forced Air Heating and Cooling System
- Heating System Uses Natural Gas
- Water Heater
- High Speed Internet
Community Details
- No Home Owners Association
Listing and Financial Details
- Assessor Parcel Number 10-8-270-3-022-002120
Map
Home Values in the Area
Average Home Value in this Area
Tax History
| Year | Tax Paid | Tax Assessment Tax Assessment Total Assessment is a certain percentage of the fair market value that is determined by local assessors to be the total taxable value of land and additions on the property. | Land | Improvement |
|---|---|---|---|---|
| 2025 | $2,327 | $41,753 | $0 | $0 |
| 2024 | $2,327 | $36,896 | $0 | $0 |
| 2023 | $2,094 | $36,896 | $0 | $0 |
| 2022 | $2,176 | $38,302 | $0 | $0 |
| 2021 | $2,170 | $38,302 | $0 | $0 |
| 2020 | $2,055 | $34,922 | $0 | $0 |
| 2019 | $2,051 | $34,922 | $0 | $0 |
| 2018 | $2,011 | $33,983 | $0 | $0 |
| 2017 | $1,983 | $33,565 | $0 | $0 |
| 2016 | $1,801 | $31,010 | $0 | $0 |
| 2015 | $1,800 | $31,010 | $0 | $0 |
| 2014 | $1,814 | $31,263 | $0 | $0 |
Property History
| Date | Event | Price | List to Sale | Price per Sq Ft | Prior Sale |
|---|---|---|---|---|---|
| 11/10/2025 11/10/25 | For Sale | $349,900 | 0.0% | $226 / Sq Ft | |
| 02/27/2025 02/27/25 | Sold | -- | -- | -- | View Prior Sale |
| 01/20/2025 01/20/25 | Pending | -- | -- | -- | |
| 01/09/2025 01/09/25 | For Sale | $349,900 | +105.9% | $226 / Sq Ft | |
| 12/19/2024 12/19/24 | Off Market | -- | -- | -- | |
| 02/28/2017 02/28/17 | Sold | -- | -- | -- | View Prior Sale |
| 01/18/2017 01/18/17 | Price Changed | $169,900 | -2.9% | $110 / Sq Ft | |
| 11/13/2016 11/13/16 | Price Changed | $174,900 | -2.8% | $113 / Sq Ft | |
| 09/02/2016 09/02/16 | For Sale | $179,900 | -- | $116 / Sq Ft |
Purchase History
| Date | Type | Sale Price | Title Company |
|---|---|---|---|
| Warranty Deed | -- | None Listed On Document | |
| Warranty Deed | -- | None Listed On Document | |
| Warranty Deed | $179,225 | -- | |
| Interfamily Deed Transfer | -- | None Available |
Mortgage History
| Date | Status | Loan Amount | Loan Type |
|---|---|---|---|
| Open | $300,000 | New Conventional | |
| Closed | $300,000 | New Conventional | |
| Previous Owner | $179,225 | VA | |
| Previous Owner | $152,000 | New Conventional |
Source: MARIS MLS
MLS Number: MIS25075208
APN: 10-8-270-3-022-002120
- 1017 Don Ave
- 403 Frank St
- 403 Frank St
- 17 Woodland Oaks Dr Unit Woodland Oaks
- 1399 W Springfield Ave
- 101 Chapel Ridge Dr
- 155 Summit Valley Loop
- 807 Maupin Ave Unit B
- 100-300 Autumn Leaf Dr
- 101 Sunset Ln Unit 12
- 1050 Plaza Ct N Unit 23
- 1050 Plaza Ct N Unit 23
- 1050 Plaza Ct N Unit 23
- 1050 Plaza Ct N Unit 23
- 2615 Lisa Ln
- 990 S Lay Ave
- 716 Tall Oaks Dr Unit 100
- 716 Tall Oaks Dr Unit 214
- 125 Crescent Lake Rd
- 125 Crescent Lake Rd
Ask me questions while you tour the home.
