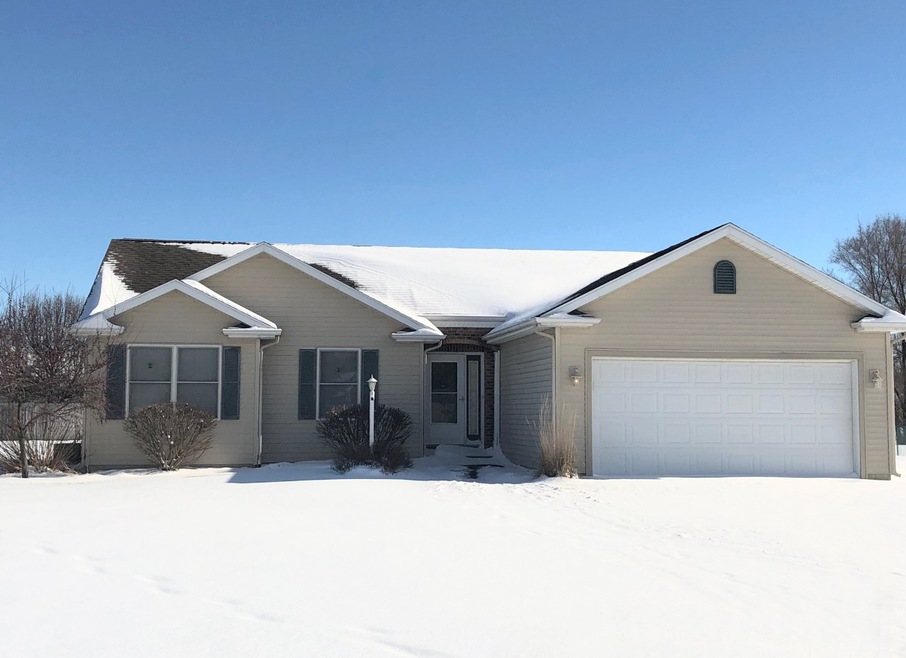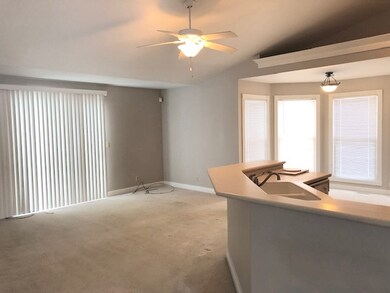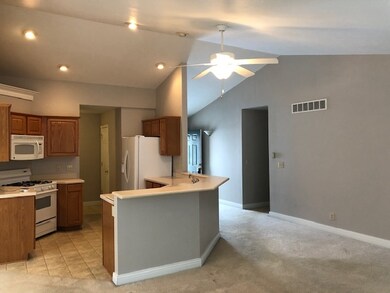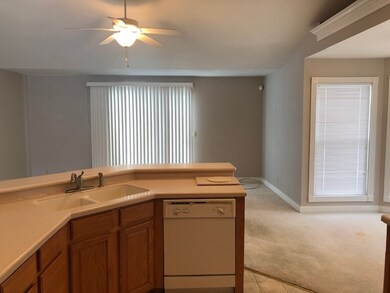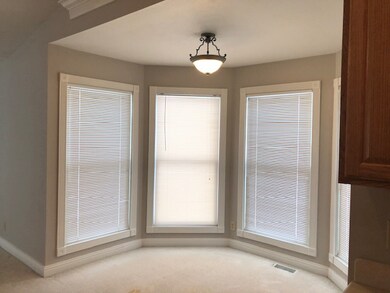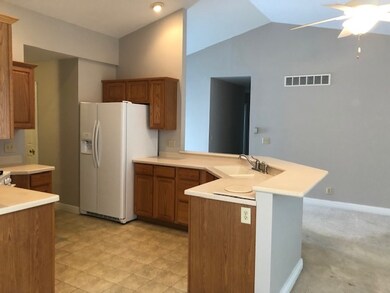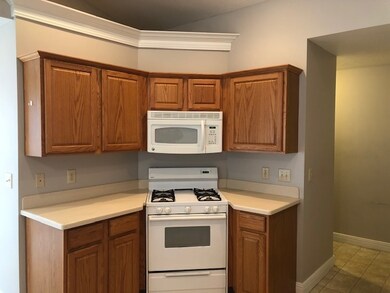
57834 Weathered Pine Ct Elkhart, IN 46517
3
Beds
2
Baths
1,334
Sq Ft
0.38
Acres
Highlights
- Open Floorplan
- Ranch Style House
- Cathedral Ceiling
- Jimtown Intermediate School Rated A-
- Backs to Open Ground
- Solid Surface Countertops
About This Home
As of February 2020Just what you are looking for. Open floor plan, vaulted ceilings, Spacious kitchen with Corian counter tops, spacious Master Suite and a main floor laundry. This home has been lived in gently and is ready for a new family. Taxes will be about half when buyer files homestead exemption. Seller has paid for a home warranty through Dec. 2019.
Home Details
Home Type
- Single Family
Est. Annual Taxes
- $2,590
Year Built
- Built in 2000
Lot Details
- 0.38 Acre Lot
- Lot Dimensions are 85 x 163
- Backs to Open Ground
- Cul-De-Sac
- Level Lot
- Irrigation
Parking
- 2 Car Attached Garage
- Garage Door Opener
- Driveway
- Off-Street Parking
Home Design
- Ranch Style House
- Brick Exterior Construction
- Poured Concrete
- Asphalt Roof
- Vinyl Construction Material
Interior Spaces
- Open Floorplan
- Cathedral Ceiling
- Ceiling Fan
- Unfinished Basement
- Basement Fills Entire Space Under The House
- Home Security System
Kitchen
- Gas Oven or Range
- Solid Surface Countertops
- Disposal
Flooring
- Carpet
- Vinyl
Bedrooms and Bathrooms
- 3 Bedrooms
- En-Suite Primary Bedroom
- 2 Full Bathrooms
- Bathtub with Shower
Laundry
- Laundry on main level
- Gas Dryer Hookup
Utilities
- Forced Air Heating and Cooling System
- Heating System Uses Gas
- Private Company Owned Well
- Well
- ENERGY STAR Qualified Water Heater
- Septic System
- Cable TV Available
Additional Features
- Energy-Efficient HVAC
- Suburban Location
Listing and Financial Details
- Home warranty included in the sale of the property
- Assessor Parcel Number 20-05-15-376-021.000-001
Ownership History
Date
Name
Owned For
Owner Type
Purchase Details
Listed on
Nov 11, 2019
Closed on
Feb 27, 2020
Sold by
Cervantes Jose Bentura
Bought by
Hunt Dennis and Hunt Nigel
Seller's Agent
Cynthia Acosta
Century 21 Circle
Buyer's Agent
Lisa Schrock
Berkshire Hathaway HomeServices Elkhart
List Price
$189,900
Sold Price
$180,000
Premium/Discount to List
-$9,900
-5.21%
Total Days on Market
12
Current Estimated Value
Home Financials for this Owner
Home Financials are based on the most recent Mortgage that was taken out on this home.
Estimated Appreciation
$81,412
Avg. Annual Appreciation
7.59%
Original Mortgage
$144,000
Outstanding Balance
$129,650
Interest Rate
3.6%
Mortgage Type
New Conventional
Estimated Equity
$133,889
Purchase Details
Listed on
Jan 18, 2019
Closed on
Feb 19, 2019
Sold by
Gonzales Jeanne C and Sixtos Jeanne C
Bought by
Cervantes Jose Bentura and Aguirre Perla
Seller's Agent
Sally Hernandez
Berkshire Hathaway HomeServices Elkhart
Buyer's Agent
Eduardo Viruez
RE/MAX Results-Goshen
List Price
$179,900
Sold Price
$179,900
Home Financials for this Owner
Home Financials are based on the most recent Mortgage that was taken out on this home.
Avg. Annual Appreciation
0.06%
Original Mortgage
$143,920
Interest Rate
4.4%
Mortgage Type
New Conventional
Purchase Details
Closed on
Feb 27, 2008
Sold by
Sixtos Richard
Bought by
Gonzales Jeanne C and Sixtos Jeanne C
Purchase Details
Closed on
Jan 10, 2002
Sold by
Stylish Home Builders Llc
Bought by
Sixtos Richard and Sixtos Jeanne C
Map
Create a Home Valuation Report for This Property
The Home Valuation Report is an in-depth analysis detailing your home's value as well as a comparison with similar homes in the area
Similar Homes in Elkhart, IN
Home Values in the Area
Average Home Value in this Area
Purchase History
| Date | Type | Sale Price | Title Company |
|---|---|---|---|
| Warranty Deed | -- | None Available | |
| Warranty Deed | -- | Fidelity National Ttl Co Llc | |
| Quit Claim Deed | -- | None Available | |
| Warranty Deed | -- | Meridian Title Corp |
Source: Public Records
Mortgage History
| Date | Status | Loan Amount | Loan Type |
|---|---|---|---|
| Open | $144,000 | New Conventional | |
| Closed | $144,000 | New Conventional | |
| Previous Owner | $143,920 | New Conventional | |
| Previous Owner | $143,920 | Adjustable Rate Mortgage/ARM |
Source: Public Records
Property History
| Date | Event | Price | Change | Sq Ft Price |
|---|---|---|---|---|
| 02/27/2020 02/27/20 | Sold | $180,000 | -5.2% | $135 / Sq Ft |
| 01/23/2020 01/23/20 | Pending | -- | -- | -- |
| 11/11/2019 11/11/19 | For Sale | $189,900 | +5.6% | $142 / Sq Ft |
| 03/01/2019 03/01/19 | Sold | $179,900 | 0.0% | $135 / Sq Ft |
| 01/30/2019 01/30/19 | Pending | -- | -- | -- |
| 01/18/2019 01/18/19 | For Sale | $179,900 | -- | $135 / Sq Ft |
Source: Indiana Regional MLS
Tax History
| Year | Tax Paid | Tax Assessment Tax Assessment Total Assessment is a certain percentage of the fair market value that is determined by local assessors to be the total taxable value of land and additions on the property. | Land | Improvement |
|---|---|---|---|---|
| 2024 | $1,715 | $209,900 | $21,900 | $188,000 |
| 2022 | $1,715 | $185,600 | $21,900 | $163,700 |
| 2021 | $1,485 | $164,500 | $21,900 | $142,600 |
| 2020 | $1,453 | $162,300 | $21,900 | $140,400 |
| 2019 | $2,889 | $150,800 | $21,900 | $128,900 |
| 2018 | $2,475 | $137,100 | $21,900 | $115,200 |
| 2017 | $2,605 | $129,500 | $21,900 | $107,600 |
| 2016 | $2,221 | $110,300 | $21,900 | $88,400 |
| 2014 | $2,184 | $109,200 | $21,900 | $87,300 |
| 2013 | $2,184 | $109,200 | $21,900 | $87,300 |
Source: Public Records
Source: Indiana Regional MLS
MLS Number: 201902308
APN: 20-05-15-376-021.000-001
Nearby Homes
- 57851 Westport Ln
- 57738 Pendleton Dr
- 57490 Charlie Dr
- 30545 County Road 20
- 30627 County Road 20
- 30050 Mockingbird Ct
- 310 E Adams St
- 405 S Apple Rd
- 30622 Cynthia Dr
- 118 S Apple Rd
- 56819 Kimberly Dr
- 115 S Apple Rd
- 30579 Carrie Dr
- 30586 Carrie Dr
- 30604 Carrie Dr
- 10093 Glenwood Ave
- 414 W Superior St
- 56610 Ash Rd
- 30331 Holben Woods Ln
- 30445 S Elizabeth Dr
