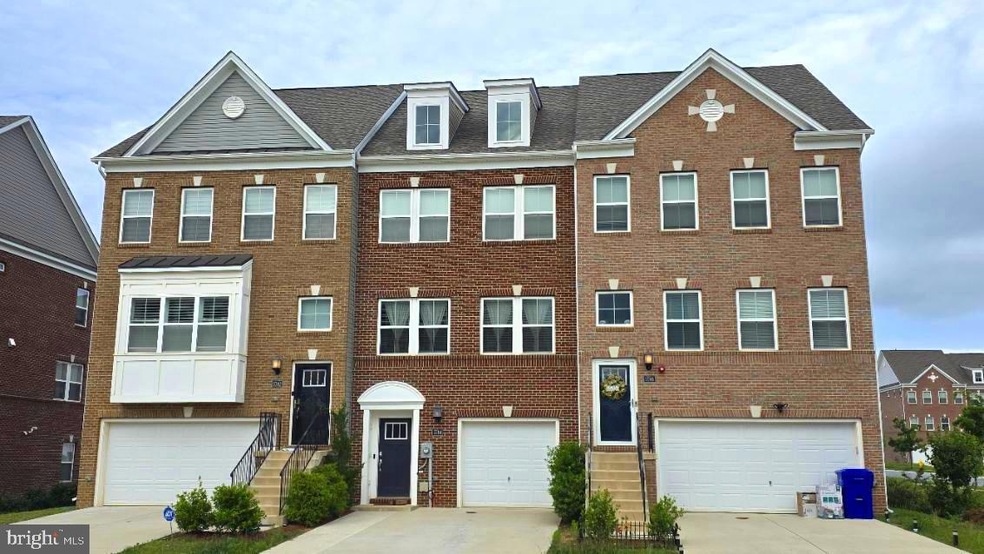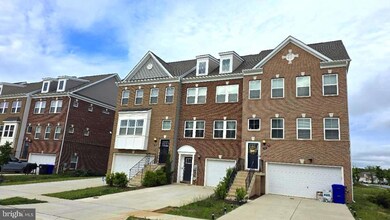
5784 Frederick Douglas Place White Plains, MD 20695
Estimated payment $2,968/month
Highlights
- Fitness Center
- Gourmet Kitchen
- Clubhouse
- La Plata High School Rated A-
- Open Floorplan
- Contemporary Architecture
About This Home
**Professional Pictures To Come**Welcome to 5784 Frederick Douglass Place — a beautifully updated townhome nestled in the highly sought-after Stonehaven community of White Plains, Maryland. This exceptional 3-bedroom, 2 full and 2 half bath residence offers the perfect blend of modern upgrades and inviting charm. The spacious master suite boasts a large walk-in closet and a newly remodeled ensuite, providing a private retreat within the home. The open-concept main level is designed for both comfort and style, featuring a stunning 16-foot granite island, elegant PVC flooring, and thoughtfully designated dining and living spaces. Step outside onto your private patio—ideal for grilling, entertaining, or simply unwinding.The entry level offers even more versatility with a bright den, an updated half bath, and a convenient walkout to the fully fenced backyard. As a resident of Stonehaven, you’ll enjoy access to an impressive array of amenities including a clubhouse with a fitness center and conference rooms, a sparkling community pool, scenic walking trails, tot lots, dog parks, and regular neighborhood events. Perfectly located with easy access to local parks, golf courses, dining, shopping, Washington, D.C., Northern Virginia, and nearby military bases, this home offers both lifestyle and location. Just across the street construction is wrapping up on a brand new elementary school, Margaret Jamieson Thornton, projected to open this fall for the 2025-2026 school year! Don’t miss your chance to own this thoughtfully upgraded townhome—schedule your private tour today.
Last Listed By
Keller Williams Preferred Properties License #0225270090 Listed on: 06/01/2025

Open House Schedule
-
Saturday, June 14, 202512:00 to 3:00 pm6/14/2025 12:00:00 PM +00:006/14/2025 3:00:00 PM +00:00Welcome home to 5784 Frederick Douglas Pl a beautifully updated townhome situated in the sought after community of Stonehaven. Come make yourself at home in this well appointed 3 bed room 2 full and 2 half bath home equipped with a gourmet kitchen, granite countertops, master bedroom with updated ensuite, convenient upstairs laundry and so much more. Experience what Stonehaven has to offer with its various tot lots, jogging trails, clubhouse, pool and various community events. Home is callingAdd to Calendar
-
Sunday, June 15, 202512:00 to 3:00 pm6/15/2025 12:00:00 PM +00:006/15/2025 3:00:00 PM +00:00Welcome home to 5784 Frederick Douglas Pl a beautifully updated townhome situated in the sought after community of Stonehaven. Come make yourself at home in this well appointed 3 bed room 2 full and 2 half bath home equipped with a gourmet kitchen, granite countertops, master bedroom with updated ensuite, convenient upstairs laundry and so much more. Experience what Stonehaven has to offer with its various tot lots, jogging trails, clubhouse, pool and various community events. Home is callingAdd to Calendar
Townhouse Details
Home Type
- Townhome
Est. Annual Taxes
- $4,837
Year Built
- Built in 2020
Lot Details
- 2,004 Sq Ft Lot
HOA Fees
- $67 Monthly HOA Fees
Parking
- 1 Car Attached Garage
- 1 Driveway Space
- Front Facing Garage
Home Design
- Contemporary Architecture
- Brick Foundation
- Advanced Framing
- Brick Front
Interior Spaces
- 2,220 Sq Ft Home
- Property has 3 Levels
- Open Floorplan
- Crown Molding
- Ceiling Fan
- Recessed Lighting
- Family Room Off Kitchen
- Dining Area
Kitchen
- Gourmet Kitchen
- Built-In Oven
- Built-In Microwave
- Ice Maker
- Dishwasher
- Stainless Steel Appliances
- Kitchen Island
- Disposal
Bedrooms and Bathrooms
- 3 Bedrooms
- En-Suite Bathroom
- Walk-In Closet
Laundry
- Dryer
- Washer
Accessible Home Design
- Garage doors are at least 85 inches wide
- Doors with lever handles
- More Than Two Accessible Exits
Schools
- Arthur Middleton Elementary School
- Benjamin Stoddert Middle School
- St. Charles High School
Utilities
- Central Air
- Heat Pump System
- Electric Water Heater
Listing and Financial Details
- Coming Soon on 6/12/25
- Tax Lot D107
- Assessor Parcel Number 0908358104
Community Details
Overview
- Association fees include common area maintenance, management, pool(s), road maintenance, snow removal, trash, recreation facility
- Blackstone Management HOA
- Stonehaven Subdivision
Amenities
- Common Area
- Clubhouse
- Meeting Room
- Party Room
Recreation
- Community Playground
- Fitness Center
- Community Pool
- Dog Park
- Jogging Path
- Bike Trail
Map
Home Values in the Area
Average Home Value in this Area
Tax History
| Year | Tax Paid | Tax Assessment Tax Assessment Total Assessment is a certain percentage of the fair market value that is determined by local assessors to be the total taxable value of land and additions on the property. | Land | Improvement |
|---|---|---|---|---|
| 2024 | $6,818 | $350,733 | $0 | $0 |
| 2023 | $4,657 | $325,900 | $90,000 | $235,900 |
| 2022 | $6,336 | $318,233 | $0 | $0 |
| 2021 | $16,668 | $310,567 | $0 | $0 |
| 2020 | $922 | $0 | $0 | $0 |
Purchase History
| Date | Type | Sale Price | Title Company |
|---|---|---|---|
| Deed | $333,790 | Calatlantic Title Of Md Inc | |
| Deed | -- | Calatlantic Title Of Md Inc |
Mortgage History
| Date | Status | Loan Amount | Loan Type |
|---|---|---|---|
| Open | $15,779 | New Conventional | |
| Closed | $10,930 | Stand Alone Second | |
| Open | $327,743 | FHA |
Similar Homes in White Plains, MD
Source: Bright MLS
MLS Number: MDCH2043494
APN: 08-358104
- 4507 Shakespeare Cir
- 5862 Kate Chopin Place
- 11480 Mary Shelley Place
- 5962 Kate Chopin Place
- 11602 Evelyn Waugh Ct
- 11387 Tolkien Ave
- 11793 Seamus Heaney Ct
- 11407 Tolkien Ave
- 11227 Saint Luke Dr
- 10759 Millport St
- 11631 Dorothy Sayers Place
- 11619 Dorothy Sayers Place
- 11736 Ian Fleming Ln
- 11233 Thackeray Ln
- 4179 Charles Dickens Dr
- 11181 Arrowhead Ct
- 5825 Calypso Ct
- 12296 Revolution Ct
- 5808 Calypso Ct
- 5839 Calypso Ct

