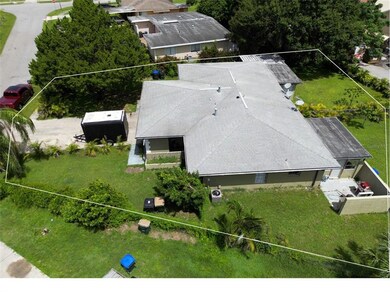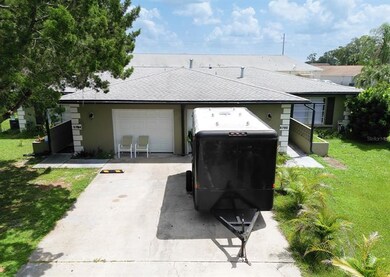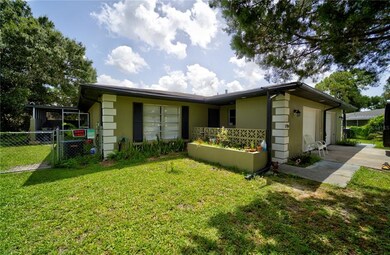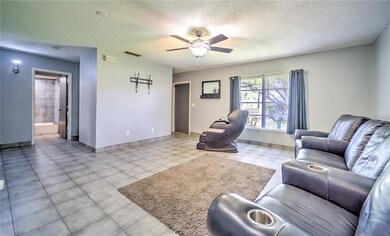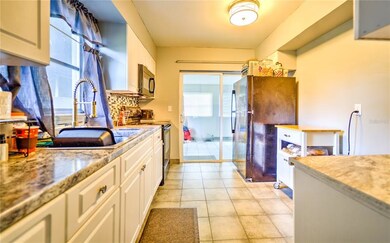
5784 Gallatin Ln North Port, FL 34287
Estimated Value: $330,000 - $379,000
Highlights
- No HOA
- 2 Car Attached Garage
- Sliding Doors
- Enclosed patio or porch
- Tile Flooring
- Central Heating and Cooling System
About This Home
As of March 2023PRICE REDUCED! GREAT INVESTOR OPPORTUNITY IN NORTH PORT! Duplex with each unit offering 2 bedrooms, 1 bath and 1-car garage. Highlights include freshly painted interior, new ceiling fans and fixtures, tile flooring throughout, city water and sewer and fenced yard. Each unit is roughly 860 sq ft. Unit 2 has newly updated kitchen with granite counter tops and tile backsplash and Unit 1 kitchen was updated in 2017. Both units have a fully enclosed lanai, with unit 2 having an additional enclosed area. Seller added fence and palms for privacy. Blown-in insulation was added in 2020 in walls including lanai and above both garages with potential to turn into living space or efficiency apartment. Propane gas line has been separated, however, still on property if gas stove or hot water heater is preferred. Additional updated items include a/c, hot water heater, garage door and windows. Fabulous location close to restaurants, shopping, schools, Warm Mineral Springs Park and just a short drive to Venice Beaches. Exceptional rental income potential! Call for your private showing today!
Last Agent to Sell the Property
COMPASS FLORIDA License #3041311 Listed on: 07/29/2022

Property Details
Home Type
- Multi-Family
Est. Annual Taxes
- $3,046
Year Built
- Built in 1973
Lot Details
- 0.28 Acre Lot
- Fenced
Parking
- 2 Car Attached Garage
- Driveway
Home Design
- Duplex
- Slab Foundation
- Shingle Roof
- Block Exterior
- Stucco
Interior Spaces
- 1,758 Sq Ft Home
- Ceiling Fan
- Blinds
- Sliding Doors
- Combination Dining and Living Room
- Tile Flooring
- Laundry in unit
Kitchen
- Range
- Microwave
Bedrooms and Bathrooms
- 2 Bedrooms
- 1 Bathroom
Outdoor Features
- Enclosed patio or porch
Schools
- Lamarque Elementary School
- Heron Creek Middle School
- North Port High School
Utilities
- Central Heating and Cooling System
- High Speed Internet
Listing and Financial Details
- Down Payment Assistance Available
- Visit Down Payment Resource Website
- Assessor Parcel Number 0999034723
Community Details
Overview
- No Home Owners Association
- 3,126 Sq Ft Building
- Port Charlotte Sub Community
- Port Charlotte Sub 03 Subdivision
Pet Policy
- Pets Allowed
Ownership History
Purchase Details
Home Financials for this Owner
Home Financials are based on the most recent Mortgage that was taken out on this home.Purchase Details
Purchase Details
Purchase Details
Home Financials for this Owner
Home Financials are based on the most recent Mortgage that was taken out on this home.Similar Homes in the area
Home Values in the Area
Average Home Value in this Area
Purchase History
| Date | Buyer | Sale Price | Title Company |
|---|---|---|---|
| Fenelon Marie Rose | $355,000 | Title Geeks Llc | |
| Reid Tinna L | $140,000 | Attorney | |
| Charles Florence | -- | -- | |
| Charles Florence | -- | -- |
Mortgage History
| Date | Status | Borrower | Loan Amount |
|---|---|---|---|
| Open | Fenelon Marie Rose | $301,750 | |
| Previous Owner | Charles Florence | $84,000 |
Property History
| Date | Event | Price | Change | Sq Ft Price |
|---|---|---|---|---|
| 03/17/2023 03/17/23 | Sold | $355,000 | -3.0% | $202 / Sq Ft |
| 12/20/2022 12/20/22 | Pending | -- | -- | -- |
| 11/25/2022 11/25/22 | Price Changed | $365,900 | -3.7% | $208 / Sq Ft |
| 09/21/2022 09/21/22 | Price Changed | $380,000 | -2.6% | $216 / Sq Ft |
| 07/29/2022 07/29/22 | For Sale | $390,000 | -- | $222 / Sq Ft |
Tax History Compared to Growth
Tax History
| Year | Tax Paid | Tax Assessment Tax Assessment Total Assessment is a certain percentage of the fair market value that is determined by local assessors to be the total taxable value of land and additions on the property. | Land | Improvement |
|---|---|---|---|---|
| 2024 | $3,813 | $280,400 | $58,300 | $222,100 |
| 2023 | $3,813 | $237,800 | $57,200 | $180,600 |
| 2022 | $3,044 | $140,300 | $33,500 | $106,800 |
| 2021 | $3,046 | $134,500 | $27,600 | $106,900 |
| 2020 | $2,905 | $125,100 | $30,200 | $94,900 |
| 2019 | $2,845 | $118,900 | $27,100 | $91,800 |
| 2018 | $2,678 | $132,000 | $21,100 | $110,900 |
| 2017 | $2,482 | $98,241 | $0 | $0 |
| 2016 | $2,365 | $102,800 | $8,100 | $94,700 |
| 2015 | $2,217 | $87,000 | $7,000 | $80,000 |
| 2014 | $2,123 | $67,100 | $0 | $0 |
Agents Affiliated with this Home
-
Brian Helgemo

Seller's Agent in 2023
Brian Helgemo
COMPASS FLORIDA
(941) 380-3727
154 in this area
1,513 Total Sales
-
Stellar Non-Member Agent
S
Buyer's Agent in 2023
Stellar Non-Member Agent
FL_MFRMLS
Map
Source: Stellar MLS
MLS Number: C7464159
APN: 0999-03-4723
- 5724 Gallatin Ln
- 6260 Landover Terrace
- 6352 Coniston Terrace
- 5560 Holiday Park Blvd
- 6337 Fantasy Ct
- 6450 Floral Ct
- 5539 Holiday Park Blvd
- 5632 Holiday Park Blvd
- 5636 Holiday Park Blvd
- 6401 Floral Ct
- 6415 Fleetwood Ct
- 5524 Holiday Park Blvd
- 6546 Greenview Ct
- 6428 Fleetwood Ct
- 5703 Holiday Park Blvd
- 6501 Center Ln
- 5488 Holiday Park Blvd
- 5505 Holiday Park Blvd
- 6581 Center Ln
- 5700 Holiday Park Blvd
- 5784 Gallatin Ln
- 5790 Gallatin Ln
- 5794 Gallatin Ln
- 5774 Gallatin Ln
- 5770 Gallatin Ln
- 14524 Tamiami Trail
- 14512 Tamiami Trail
- 5795 Gallatin Ln
- 5798 Gallatin Ln
- 5764 Gallatin Ln
- 6230 Coniston Terrace
- 14500 Tamiami Trail
- 5754 Gallatin Ln
- 6250 Coniston Terrace
- 5781 Gallatin Ln
- 5740 Gallatin Ln
- 6201 Coniston Terrace
- 6231 Coniston Terrace
- 6290 Coniston Terrace
- 5765 Gallatin Ln

