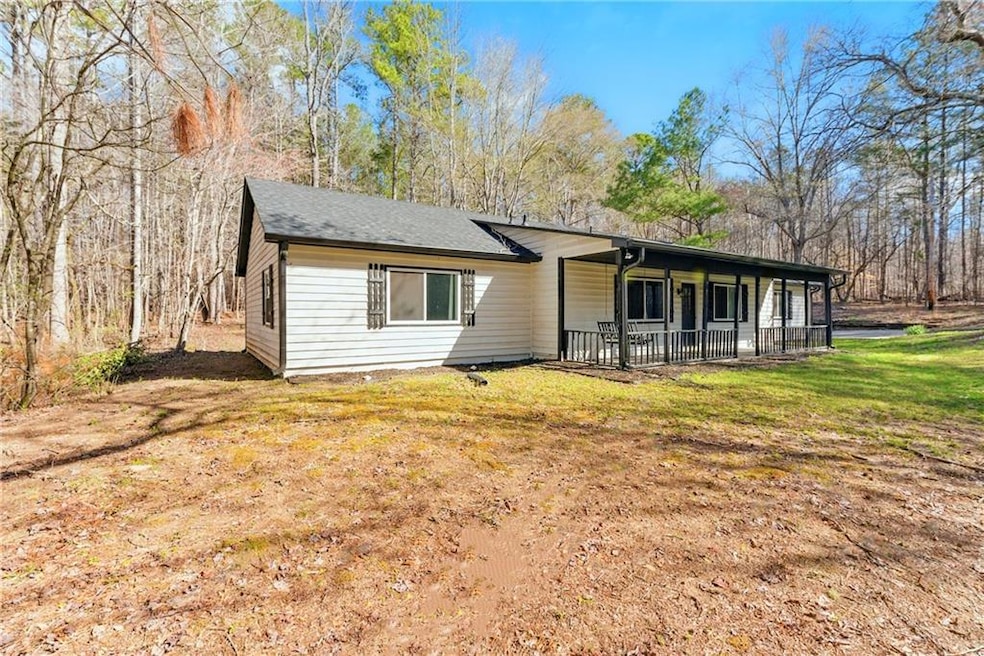
$315,000
- 3 Beds
- 2 Baths
- 1,643 Sq Ft
- 6470 Saint Mark Way
- Fairburn, GA
PICTURES COMING SOON Step Into Comfort and Convenience!Don’t miss your chance to tour this stunning ranch-style gem perfectly situated just off South Fulton Pkwy and Cedar Grove Road!This charming 3-bedroom, 2-bathroom home features a desirable master-on-the-main, thoughtfully designed with handicap-accessible features for ease and comfort. You'll love the gorgeous updated
Meher Stevie Sparen Realty ATL






