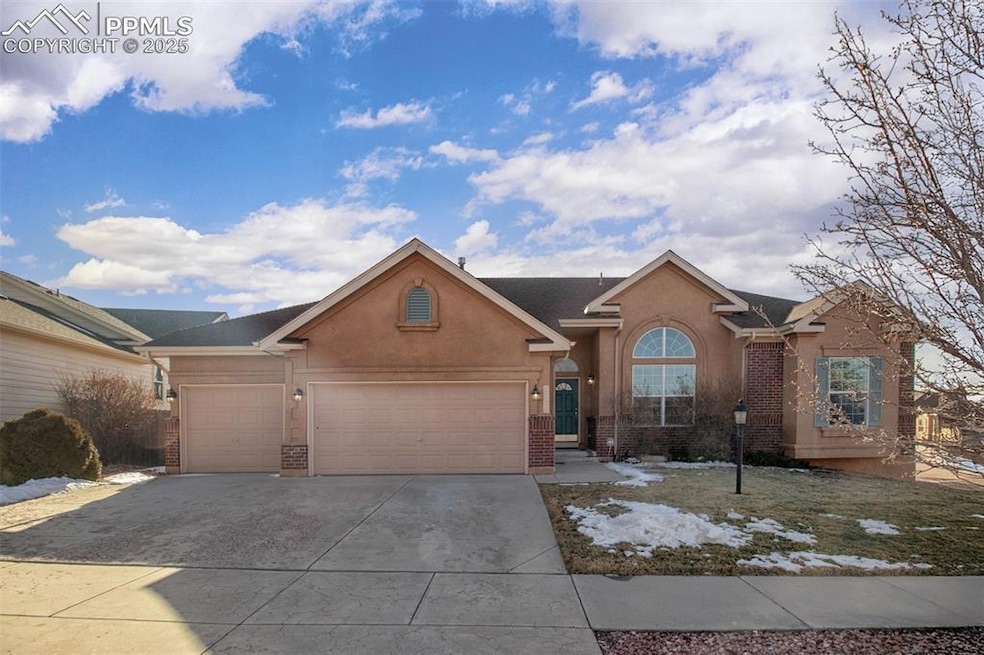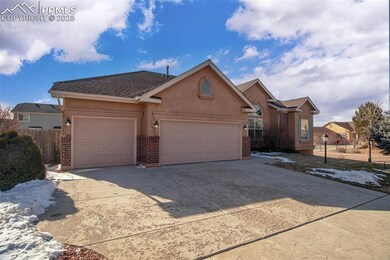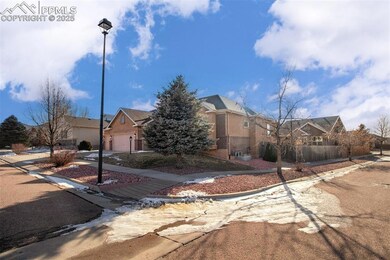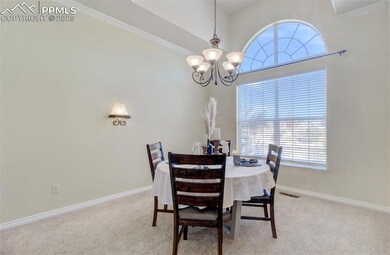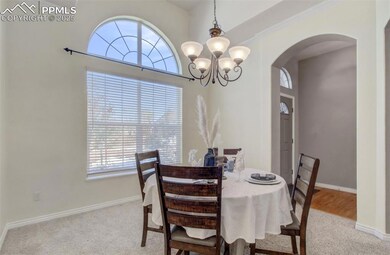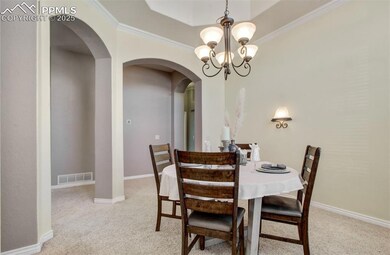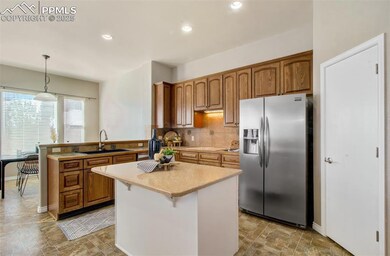
5786 Show Down Ln Colorado Springs, CO 80923
Ridgeview NeighborhoodHighlights
- Property is near a park
- Ranch Style House
- Great Room
- Vaulted Ceiling
- Corner Lot
- 3 Car Attached Garage
About This Home
As of April 2025Spacious, ranch style home on corner lot in Indigo Ranch neighborhood. This five-bedroom, three-bathroom home has so much to offer. Over 4400 square feet of living space. Oversized, main level primary bedroom has a bay window, an attached five-piece bathroom, and a large walk-in closet. Open concept kitchen that opens up into the dining space and sizable family room. Dedicated office with a double-sided gas fireplace. The basement boasts of its sprawling rec space, three additional bedrooms, and a full bathroom. Beautifully landscaped front and back yard. This home comes with lots of extras: Newly installed composite deck in the backyard; Furnace, A/C and water heater are 5 years old or less, and newly painted interior trim.
Last Agent to Sell the Property
Coldwell Banker Realty Brokerage Phone: 719-550-2500 Listed on: 04/01/2025

Home Details
Home Type
- Single Family
Est. Annual Taxes
- $3,764
Year Built
- Built in 2005
Lot Details
- 9,453 Sq Ft Lot
- Back Yard Fenced
- Landscaped
- Corner Lot
HOA Fees
- $21 Monthly HOA Fees
Parking
- 3 Car Attached Garage
- Garage Door Opener
- Driveway
Home Design
- Ranch Style House
- Shingle Roof
- Stucco
Interior Spaces
- 4,546 Sq Ft Home
- Vaulted Ceiling
- Ceiling Fan
- Gas Fireplace
- Great Room
- Carpet
- Basement Fills Entire Space Under The House
Kitchen
- Oven
- Microwave
- Dishwasher
- Disposal
Bedrooms and Bathrooms
- 5 Bedrooms
- 3 Full Bathrooms
Laundry
- Dryer
- Washer
Location
- Property is near a park
- Property is near schools
Utilities
- Central Air
- Heating System Uses Natural Gas
Community Details
Overview
- Association fees include covenant enforcement
- Built by Classic Homes
Recreation
- Community Playground
- Park
Ownership History
Purchase Details
Home Financials for this Owner
Home Financials are based on the most recent Mortgage that was taken out on this home.Purchase Details
Home Financials for this Owner
Home Financials are based on the most recent Mortgage that was taken out on this home.Purchase Details
Home Financials for this Owner
Home Financials are based on the most recent Mortgage that was taken out on this home.Purchase Details
Home Financials for this Owner
Home Financials are based on the most recent Mortgage that was taken out on this home.Purchase Details
Purchase Details
Purchase Details
Purchase Details
Home Financials for this Owner
Home Financials are based on the most recent Mortgage that was taken out on this home.Similar Homes in Colorado Springs, CO
Home Values in the Area
Average Home Value in this Area
Purchase History
| Date | Type | Sale Price | Title Company |
|---|---|---|---|
| Warranty Deed | $625,000 | Guardian Title | |
| Interfamily Deed Transfer | -- | Servicelink | |
| Warranty Deed | $353,000 | Empire Title Co Springs Llc | |
| Warranty Deed | $378,000 | Chicago Title Co | |
| Quit Claim Deed | -- | None Available | |
| Quit Claim Deed | -- | None Available | |
| Quit Claim Deed | -- | None Available | |
| Warranty Deed | $405,509 | -- |
Mortgage History
| Date | Status | Loan Amount | Loan Type |
|---|---|---|---|
| Open | $500,000 | New Conventional | |
| Previous Owner | $432,000 | VA | |
| Previous Owner | $360,589 | VA | |
| Previous Owner | $358,400 | New Conventional | |
| Previous Owner | $359,100 | New Conventional | |
| Previous Owner | $364,500 | Unknown |
Property History
| Date | Event | Price | Change | Sq Ft Price |
|---|---|---|---|---|
| 04/01/2025 04/01/25 | Sold | $625,000 | -4.6% | $137 / Sq Ft |
| 04/01/2025 04/01/25 | For Sale | $655,000 | -- | $144 / Sq Ft |
Tax History Compared to Growth
Tax History
| Year | Tax Paid | Tax Assessment Tax Assessment Total Assessment is a certain percentage of the fair market value that is determined by local assessors to be the total taxable value of land and additions on the property. | Land | Improvement |
|---|---|---|---|---|
| 2024 | $3,764 | $45,620 | $7,400 | $38,220 |
| 2023 | $3,764 | $45,620 | $7,400 | $38,220 |
| 2022 | $3,158 | $34,720 | $6,670 | $28,050 |
| 2021 | $3,310 | $35,710 | $6,860 | $28,850 |
| 2020 | $2,757 | $31,720 | $5,720 | $26,000 |
| 2019 | $2,737 | $31,720 | $5,720 | $26,000 |
| 2018 | $2,595 | $29,720 | $4,840 | $24,880 |
| 2017 | $2,605 | $29,720 | $4,840 | $24,880 |
| 2016 | $2,552 | $29,680 | $4,710 | $24,970 |
| 2015 | $2,554 | $29,680 | $4,710 | $24,970 |
| 2014 | $2,533 | $29,020 | $4,460 | $24,560 |
Agents Affiliated with this Home
-
Shawnda Wood
S
Seller's Agent in 2025
Shawnda Wood
Coldwell Banker Realty
(719) 439-7015
3 in this area
28 Total Sales
-
Bill Van Tol

Buyer's Agent in 2025
Bill Van Tol
RE/MAX
(719) 229-9100
1 in this area
15 Total Sales
Map
Source: Pikes Peak REALTOR® Services
MLS Number: 4908179
APN: 53173-16-001
- 5717 Whiskey River Dr
- 5715 Brennan Ave
- 6874 Quiet Pond Place
- 6612 Sonny Blue Dr
- 5924 Sonesta Dr
- 6560 Cool Mountain Dr
- 7393 Prythania Park Dr
- 7287 Withers Place
- 7199 Quiet Pond Place
- 7198 Quiet Pond Place
- 7717 Amberly Dr
- 7163 Midnight Rose Dr
- 6755 Akerman Dr
- 7327 Indian River Dr
- 7212 Midnight Rose Dr
- 7462 Corsicana Dr
- 7445 Amberly Dr
- 6064 Brennan Ave
- 7256 Indian River Dr
- 6006 Trappers Tale Ct
