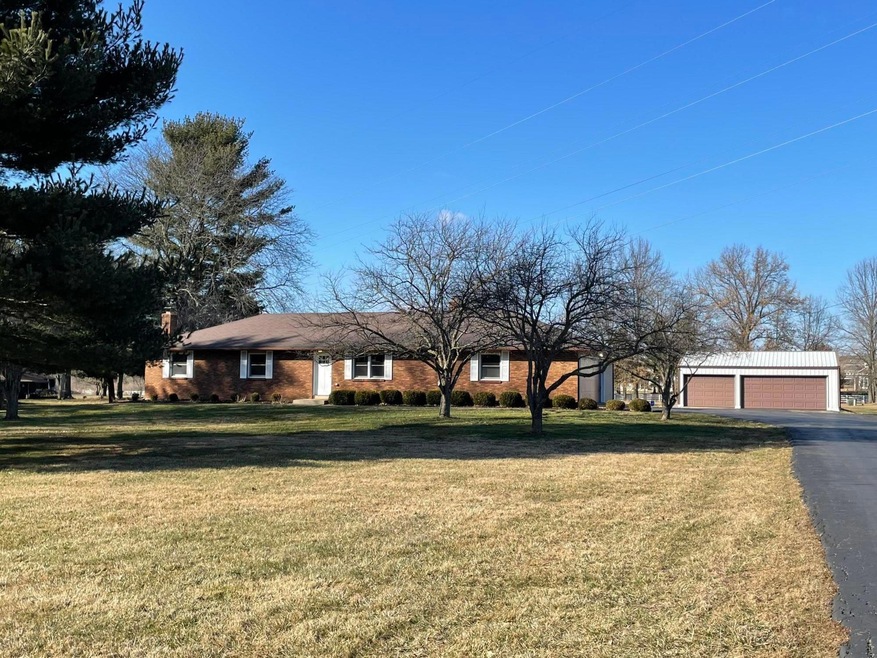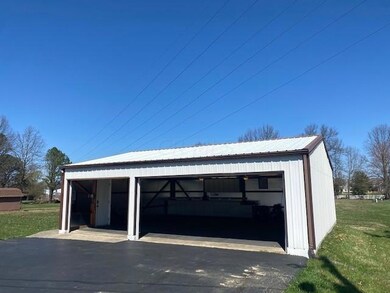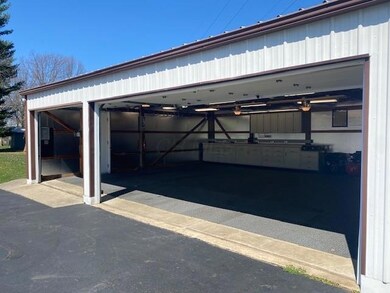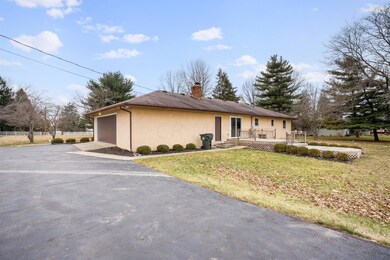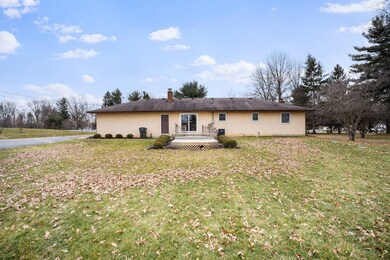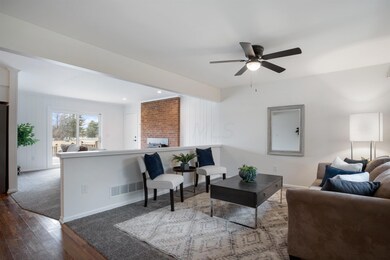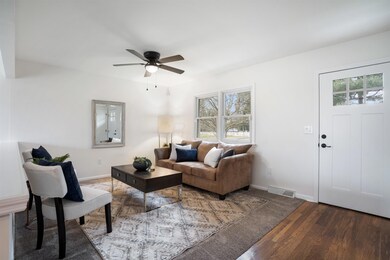
5786 Thompson Rd Columbus, OH 43230
Highlights
- Deck
- Wood Burning Stove
- 5 Car Garage
- New Albany Primary School Rated A
- Ranch Style House
- Fireplace
About This Home
As of April 2021NEW ALBANY SCHOOLS WITH COLUMBUS TAXES!!! MOVE RIGHT INTO THIS FRESHLY UPDATED 3 BEDROOM, 2 BATH RANCH THAT SITS ON 2.2 ACRES DIRECTLY ADJACENT TO NEW ALBANY COUNTRY CLUB. FRESH PAINT THROUGHOUT, NEW CARPETS, LIGHT FIXTURES, HIGH EFFIENCY LED CAN LIGHTS, APPLIANCES, ALL NEW KITCHEN W GRANITE TOPS AND SOFT CLOSE CABINETS, NEW BATHROOMS WITH TILED SHOWER/TUB, NEW HVAC SYSTEM, NEW HOT WATER HEATER, NEW FRONT DOOR, ALL NEW OUTLETS AND SWITCHES, NEWER WINDOWS. TWO WOOD BURNING STOVES. SIZEABLE DECK TO THE REAR OF THE HOME FOR FRIENDS AND FAMILY TO GATHER! FANTASTIC OVERSIZED 2 CAR ATTACHED GARAGE AND AN AMAZING 26X30 DETACHED 3+ GARAGE WITH ELECTRIC. NICE SHED AS WELL IN THE BACKYARD! BIKE/WALKING/RUNNING TRAIL TO THE FRONT OF THE HOME WINDS THROUGHTOUT THE NEW ALBANY COMMUNITY. ACT QUICKLY!
Last Agent to Sell the Property
RE/MAX Town Center License #2015003009 Listed on: 03/05/2021

Co-Listed By
Jason Baker
CR Inactive Office
Home Details
Home Type
- Single Family
Est. Annual Taxes
- $8,797
Year Built
- Built in 1979
Parking
- 5 Car Garage
- Side or Rear Entrance to Parking
Home Design
- Ranch Style House
- Brick Exterior Construction
- Block Foundation
- Stucco Exterior
Interior Spaces
- 1,942 Sq Ft Home
- Fireplace
- Wood Burning Stove
- Insulated Windows
- Family Room
- Home Security System
- Laundry on lower level
- Basement
Kitchen
- Gas Range
- Microwave
- Dishwasher
Flooring
- Carpet
- Laminate
Bedrooms and Bathrooms
- 3 Main Level Bedrooms
- 2 Full Bathrooms
Utilities
- Forced Air Heating and Cooling System
- Heating System Uses Gas
- Well
- Electric Water Heater
Additional Features
- Deck
- 2.2 Acre Lot
Community Details
- Bike Trail
Listing and Financial Details
- Assessor Parcel Number 222-000768
Ownership History
Purchase Details
Home Financials for this Owner
Home Financials are based on the most recent Mortgage that was taken out on this home.Purchase Details
Home Financials for this Owner
Home Financials are based on the most recent Mortgage that was taken out on this home.Purchase Details
Home Financials for this Owner
Home Financials are based on the most recent Mortgage that was taken out on this home.Purchase Details
Similar Homes in the area
Home Values in the Area
Average Home Value in this Area
Purchase History
| Date | Type | Sale Price | Title Company |
|---|---|---|---|
| Deed | $423,500 | Cbus Title Agency | |
| Warranty Deed | $365,000 | Title First Agency Inc | |
| Warranty Deed | $375,000 | None Available | |
| Deed | -- | -- |
Mortgage History
| Date | Status | Loan Amount | Loan Type |
|---|---|---|---|
| Open | $338,800 | New Conventional | |
| Previous Owner | $255,500 | New Conventional |
Property History
| Date | Event | Price | Change | Sq Ft Price |
|---|---|---|---|---|
| 05/31/2025 05/31/25 | For Sale | $620,000 | +46.4% | $319 / Sq Ft |
| 04/30/2021 04/30/21 | Sold | $423,500 | -3.7% | $218 / Sq Ft |
| 03/16/2021 03/16/21 | Price Changed | $439,900 | -2.2% | $227 / Sq Ft |
| 03/09/2021 03/09/21 | Price Changed | $449,900 | -4.3% | $232 / Sq Ft |
| 03/05/2021 03/05/21 | For Sale | $469,900 | +28.7% | $242 / Sq Ft |
| 08/03/2020 08/03/20 | Sold | $365,000 | -8.5% | $188 / Sq Ft |
| 06/03/2020 06/03/20 | Price Changed | $399,000 | -1.5% | $205 / Sq Ft |
| 04/15/2020 04/15/20 | Price Changed | $405,000 | -4.7% | $209 / Sq Ft |
| 03/10/2020 03/10/20 | Price Changed | $424,900 | -1.2% | $219 / Sq Ft |
| 02/21/2020 02/21/20 | For Sale | $430,000 | +14.7% | $221 / Sq Ft |
| 05/02/2019 05/02/19 | Sold | $375,000 | 0.0% | $188 / Sq Ft |
| 04/10/2019 04/10/19 | Pending | -- | -- | -- |
| 04/04/2019 04/04/19 | For Sale | $375,000 | -- | $188 / Sq Ft |
Tax History Compared to Growth
Tax History
| Year | Tax Paid | Tax Assessment Tax Assessment Total Assessment is a certain percentage of the fair market value that is determined by local assessors to be the total taxable value of land and additions on the property. | Land | Improvement |
|---|---|---|---|---|
| 2024 | $14,198 | $227,160 | $134,090 | $93,070 |
| 2023 | $13,105 | $227,150 | $134,085 | $93,065 |
| 2022 | $9,216 | $123,240 | $48,970 | $74,270 |
| 2021 | $9,051 | $123,240 | $48,970 | $74,270 |
| 2020 | $8,428 | $117,920 | $48,970 | $68,950 |
| 2019 | $8,797 | $112,360 | $46,660 | $65,700 |
| 2018 | $4,344 | $112,360 | $46,660 | $65,700 |
| 2017 | $10,827 | $138,330 | $88,660 | $49,670 |
| 2016 | $6,215 | $73,220 | $38,080 | $35,140 |
| 2015 | $3,105 | $73,220 | $38,080 | $35,140 |
| 2014 | $6,098 | $73,220 | $38,080 | $35,140 |
| 2013 | $2,980 | $69,720 | $36,260 | $33,460 |
Agents Affiliated with this Home
-
Ron Kendle

Seller's Agent in 2021
Ron Kendle
RE/MAX
(614) 325-6295
281 Total Sales
-

Seller Co-Listing Agent in 2021
Jason Baker
CR Inactive Office
(614) 420-4573
38 Total Sales
-
Colleen Hickman

Buyer's Agent in 2021
Colleen Hickman
Haven Home Realty
(614) 256-2963
37 Total Sales
-
David Truitt

Seller's Agent in 2020
David Truitt
Keller Williams Greater Cols
(614) 905-1947
263 Total Sales
-
Rene Lanthron

Seller Co-Listing Agent in 2020
Rene Lanthron
Red 1 Realty
(614) 778-4328
66 Total Sales
-
Mark Neff

Buyer's Agent in 2020
Mark Neff
New Albany Realty, LTD
(614) 939-8929
299 Total Sales
Map
Source: Columbus and Central Ohio Regional MLS
MLS Number: 221006150
APN: 222-000768
- 4135 High Grove Crest
- 4654 Collingville Way
- 4592 Collingville Way
- 6929 Clivdon Mews
- 6920 Clivdon Mews
- 6940 Clivdon Mews
- 6343 Royal Tern Crossing Unit 49
- 6227 Stonewalk Ln
- 4115 Aumbrey Ct
- 3972 Lavender Ridge Dr
- 7347 Lambton Park Rd
- 1229 Whispering Meadow Ct
- 6212 Joes Hopper Rd
- 6323 Downwing Ln Unit 8
- 3857 Dowitcher Ln
- 3958 Redroyal Ave
- 6310 Wagtail Rd Unit 6
- 4005 Redroyal Ave
- 4088 Sweet Shadow Ave
- 6174 Brickside Dr
