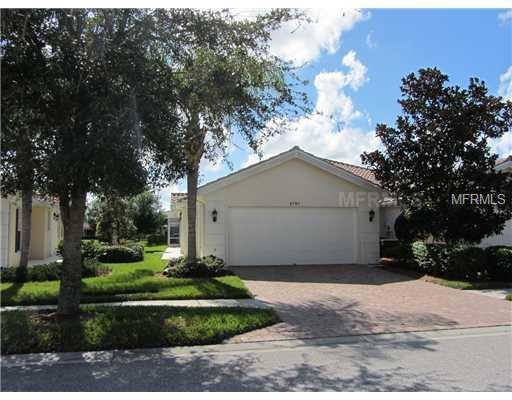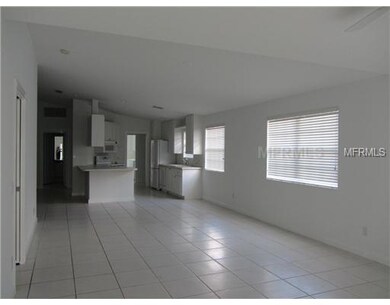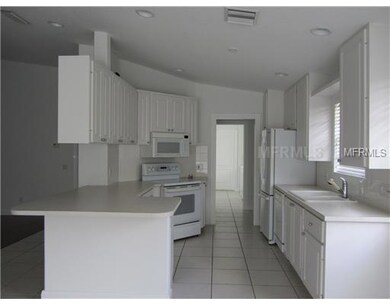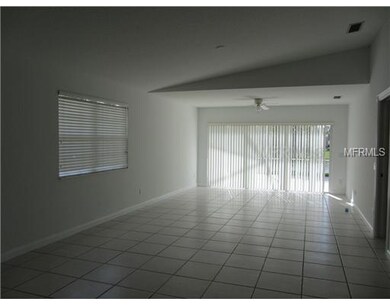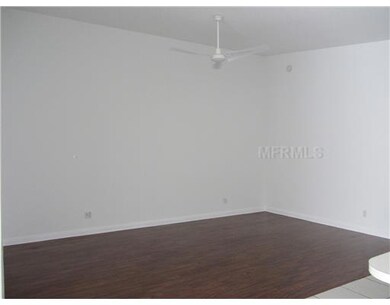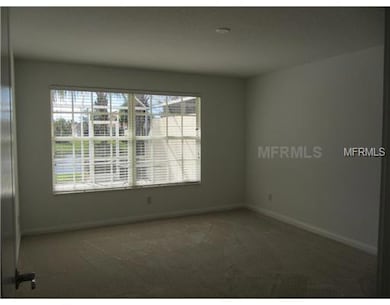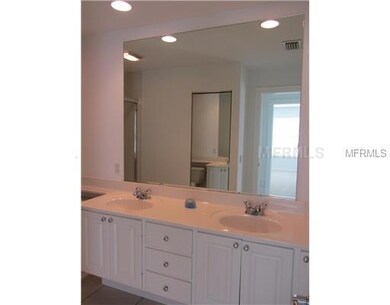
5787 Ivrea Dr Sarasota, FL 34238
About This Home
As of February 2012It's just a short walk from the TownCenter to this beautiful expanded Capri III Villa! 1706 sq. ft. with an open floorplan and spacious feel on a lakefront lot. Both the master suite & guest suite have walk-in closets with organizers. Vaulted ceilings& large off-white ceramic tile in main living areas with laminate wood in the family room and new carpeting in both bedrooms. The kitchen offers white raised panel cabinets, a pantry, GE appliances & a newer Samsung French door refrigerator. A large laundry room loaded with upper & lower cabinets, a laundry sink & a second pantry or shelved storage. Security system and hurricane shutters are just some of the special features & the garage has a full wall of built-in storage cabinets. Best of all are the exquisite views of the lake and preserve from most windows. This one will not last! DiVosta's solid poured concrete with reinforced steel construction will give you a sense of security. The awarding resort styled community of VillageWalk features Clubhouse with meeting/card/party room, grand hall, lending library with computers and internet, a catering kitchen, gift shop, salon, state of the are fitness center, 6 har tru tennis courts, heated lagoon pool and lap pool with miles of walking/biking trails along the many lakes. VillageWalk is located minutes from the YMCA, the Legendary Trail, restaurants, shopping, hospitals, and the Siesta Key's #1 Beach.
Last Agent to Sell the Property
SARASOTA REALTY SOLUTIONS License #0486678 Listed on: 11/21/2011
Co-Listed By
AIDA JOHNSON
LIMBO COMPANY SARASOTA ASSOC License #0547312
Last Buyer's Agent
DUTCH RICHARDSON
LIMBO COMPANY SARASOTA ASSOC License #0401318
Home Details
Home Type
Single Family
Est. Annual Taxes
$3,204
Year Built
2002
Lot Details
0
HOA Fees
$284 per month
Parking
2
Listing Details
- HOA Fee Includes: Cable TV, Escrow Reserves Fund, Maintenance Grounds, Manager, Private Road, Recreational Facilities, Security
- Property Type: Residential
- Property Sub Type: Single Family Residence
- Construction Materials: Block, Stucco
- Fireplace: No
- Living Area: 1706
- Lot Size Acres: 0.12
- New Construction: No
- Year Built: 2002
- Building Area Total: 2147
- Lot Size Sq Ft: 5227
- Directions to Property: From Clark Rd to South on Honore to Village Walk entrance to right on Camminare to stop sign then left on Camminare again to Ivrea.
- Status: Sold
- Down Payment Resource URL: http://www.workforce-resource.com/eligibility/listing?metro_area=MFRMLS&listing_id=A3952101&show_results=true&skip_sso=true
- Down Payment Resource URL 2: http://www.workforce-resource.com/eligibility/listing?metro_area=MFRMLS&listing_id=A3952101&cview=true&show_results=true&customer_portal=true
- Floor Number: 1
- Homestead Y N: No
- Total Acreage: 0 to less than 1/4
- Home Warranty Y N: No
- Subdivision Num: 2860
- Property Description: End Unit
- Call Center Phone Number: 888-998-9005
- Ratio: Close Price\List Price: 0.91489
- Price per Sq Ft: 126.03
- Close to Original List Price Ratio: 0.91489
- Ratio: Current Price\Building Area Total: 100.14
- View: Yes
- Co List Office Mls Id: 281506053
- Co List Office Phone: 941-556-0500
- Ownership: Fee Simple
- ResoBuildingAreaSource: PublicRecords
- Tax Year: 2010
- Special Features: None
Interior Features
- Living Area Units: Square Feet
- Flooring: Carpet, Ceramic Tile, Laminate
- Full Bathrooms: 2
- Interior Amenities: Attic, Cathedral Ceiling(s), Open Floorplan, Split Bedroom, Vaulted Ceiling(s), Walk-In Closet(s), Window Treatments
- Appliances Included: Dishwasher, Disposal, Dryer, Electric Water Heater, Microwave, Range, Refrigerator, Washer
- Foundation Details: Slab
- Total Bedrooms: 2
- Levels: One
- Window Features: Blinds, Window Treatments
- Street Number Modifier: 5787
- Room Count: 7
- Additional Rooms: Attic, Den/Library/Office, Foyer, Great Room, Inside Utility
- ResoLivingAreaSource: PublicRecords
Exterior Features
- Direction Faces: East
- Exterior Features: Hurricane Shutters, Lighting, Sliding Doors
- Roof: Tile
- Pool Private: No
- View: Water
- Waterfront: Yes
- Patio and Porch Features: Deck, Patio, Porch, Screened
- Water View: Lake
- Water View Y N: Yes
- Water Access Y N: No
- Water Extras Y N: No
Garage/Parking
- Attached Garage: Yes
- Garage Spaces: 2
- Garage Yn: Yes
- Parking Features: Driveway
- Covered Parking Spaces: 2
- Open Parking: No
Utilities
- Utilities: Cable Available, Electricity Connected, Public, Sprinkler Recycled, Street Lights, Underground Utilities
- Cooling: Central Air
- Heating: Central
- Laundry Features: Inside
- Cooling Y N: Yes
- Heating Yn: Yes
Condo/Co-op/Association
- Community Features: Association Recreation - Owned, Buyer Approval Required, Deed Restrictions, Fitness, Gated Community, No Truck/RV/Motorcycle Parking, Pool, Tennis Courts
- Association Amenities: Fitness Center, Gated, Maintenance, Recreation Facilities, Security, Tennis Court(s)
- Association Fee: 852
- Association Fee Frequency: Quarterly
- Association: Yes
- Security: Gated Community, Security System Owned, Smoke Detector(s)
- Association Fee Requirement: Required
Fee Information
- Total Annual Fees: 3408
- Total Monthly Fees: 284
Lot Info
- Zoning: PUD
- Parcel Number: 0120070028
- Additional Parcels: No
- Lot Features: In County, Zero Lot Line
- Millage Rate: 13.55
- Future Land Use: 0100
- Zoning Compatible Y N: Yes
- ResoLotSizeUnits: SquareFeet
Rental Info
- Furnished: Unfurnished
- Pets Allowed: Yes
- Expected Lease Date: 2012-02-10T05:00:00.000Z
Tax Info
- Tax Annual Amount: 3384
- Tax Book Number: 0042/0042
- Tax Lot: 271
Multi Family
- Waterfront Features: Lake
Ownership History
Purchase Details
Home Financials for this Owner
Home Financials are based on the most recent Mortgage that was taken out on this home.Purchase Details
Similar Homes in Sarasota, FL
Home Values in the Area
Average Home Value in this Area
Purchase History
| Date | Type | Sale Price | Title Company |
|---|---|---|---|
| Warranty Deed | $215,000 | Horizon Title | |
| Deed | -- | Attorney |
Property History
| Date | Event | Price | Change | Sq Ft Price |
|---|---|---|---|---|
| 07/01/2025 07/01/25 | Pending | -- | -- | -- |
| 06/28/2025 06/28/25 | For Sale | $475,000 | 0.0% | $281 / Sq Ft |
| 06/24/2025 06/24/25 | Pending | -- | -- | -- |
| 05/28/2025 05/28/25 | For Sale | $475,000 | +120.9% | $281 / Sq Ft |
| 02/10/2012 02/10/12 | Sold | $215,000 | 0.0% | $126 / Sq Ft |
| 01/14/2012 01/14/12 | Pending | -- | -- | -- |
| 11/21/2011 11/21/11 | For Sale | $215,000 | -- | $126 / Sq Ft |
Tax History Compared to Growth
Tax History
| Year | Tax Paid | Tax Assessment Tax Assessment Total Assessment is a certain percentage of the fair market value that is determined by local assessors to be the total taxable value of land and additions on the property. | Land | Improvement |
|---|---|---|---|---|
| 2024 | $3,204 | $277,339 | -- | -- |
| 2023 | $3,204 | $269,261 | $0 | $0 |
| 2022 | $3,166 | $261,418 | $0 | $0 |
| 2021 | $3,080 | $253,804 | $0 | $0 |
| 2020 | $3,082 | $250,300 | $79,600 | $170,700 |
| 2019 | $3,045 | $250,892 | $0 | $0 |
| 2018 | $2,966 | $246,214 | $0 | $0 |
| 2017 | $2,951 | $241,150 | $0 | $0 |
| 2016 | $2,713 | $249,100 | $73,800 | $175,300 |
| 2015 | $2,760 | $231,600 | $67,500 | $164,100 |
| 2014 | $2,748 | $212,700 | $0 | $0 |
Agents Affiliated with this Home
-
Drew Russell

Seller's Agent in 2025
Drew Russell
Michael Saunders
(941) 841-1523
23 in this area
181 Total Sales
-
Mickey Schweitzer

Buyer's Agent in 2025
Mickey Schweitzer
MS REALTY MICKEY SCHWEITZER & ASSOCIATES LLC
(941) 914-2460
4 in this area
143 Total Sales
-
Steven Dutoit

Seller's Agent in 2012
Steven Dutoit
SARASOTA REALTY SOLUTIONS
(941) 556-5653
38 Total Sales
-
A
Seller Co-Listing Agent in 2012
AIDA JOHNSON
LIMBO COMPANY SARASOTA ASSOC
-
D
Buyer's Agent in 2012
DUTCH RICHARDSON
LIMBO COMPANY SARASOTA ASSOC
Map
Source: Stellar MLS
MLS Number: A3952101
APN: 0120-07-0028
- 5881 Girona Place
- 5566 Avellino Place
- 5877 Ferrara Dr
- 5509 Avellino Place
- 6227 Dry Tortugas Dr
- 11050 Sandhill Preserve Dr
- 6231 Dry Tortugas Dr
- 6281 Dry Tortugas Dr
- 6503 Big Bayou Dr
- 5116 Timber Chase Way
- 5946 Caspian Tern Dr
- 11214 Sandhill Preserve Dr
- 4613 Sweetmeadow Cir
- 11221 Sandhill Preserve Dr
- 5952 Snowy Egret Dr
- 5968 Snowy Egret Dr
- 5080 Timber Chase Way
- 5779 Wilena Place
- 6555 Big Bayou Dr
- 10177 Crystal Isle Cir
