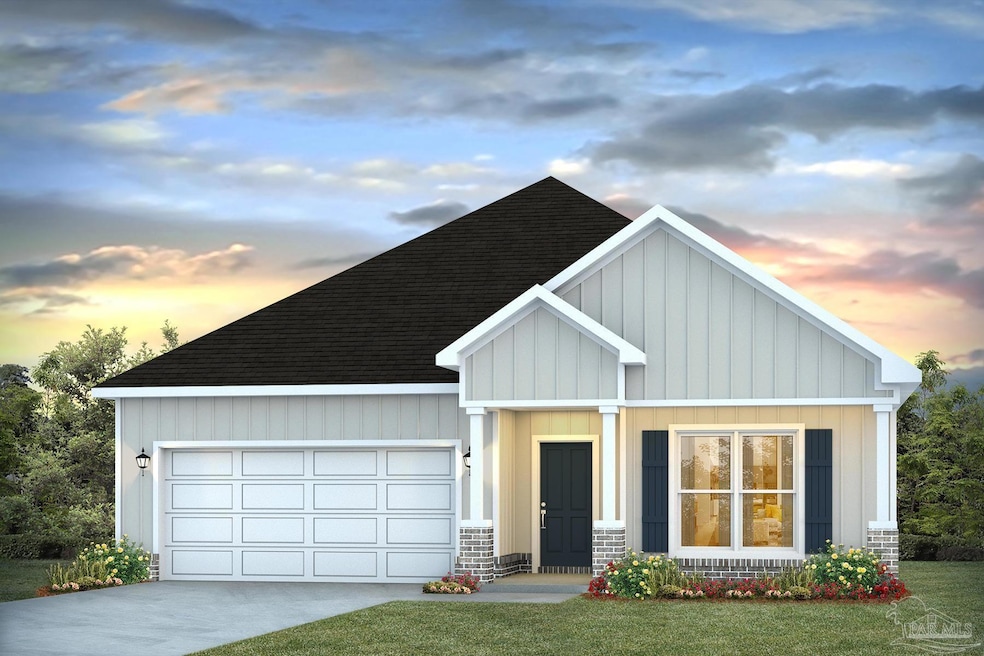5788 Dove Nest Rd Gulf Breeze, FL 32563
Estimated payment $2,772/month
Highlights
- Under Construction
- Craftsman Architecture
- High Ceiling
- West Navarre Intermediate School Rated A-
- Softwood Flooring
- Covered Patio or Porch
About This Home
The charming Rhett, one of our most popular & highly desirable Open Designs. 4 beds, 2 baths, covered patio & a 2-car garage. The Smart Home Connect System includes several Smart Home convenient devices. BEAUTIFUL, well-designed kitchen offers gorgeous Quartz countertops, relaxed living with a lg. island bar, quiet dishwasher, all stainless appliances, pantry, & spacious dining area. Bedroom 1 & adjoining bath feature a walk-in closet, Quartz double sink vanity, tub AND separate shower. Striking wood-look flooring throughout & Friese carpet in the bedrooms. Upscale home with great curb appeal. Convenient location. Must see!
Listing Agent
D R Horton Realty of NW Florida, LLC Brokerage Phone: 850-377-2101 Listed on: 06/27/2025

Home Details
Home Type
- Single Family
Year Built
- Built in 2025 | Under Construction
HOA Fees
- $49 Monthly HOA Fees
Parking
- 2 Car Garage
- Garage Door Opener
Home Design
- Craftsman Architecture
- Slab Foundation
- Frame Construction
- Shingle Roof
Interior Spaces
- 1,835 Sq Ft Home
- 1-Story Property
- High Ceiling
- Ceiling Fan
- Recessed Lighting
- Double Pane Windows
- Shutters
- Combination Kitchen and Dining Room
- Inside Utility
- Washer and Dryer Hookup
- Fire and Smoke Detector
Kitchen
- Breakfast Bar
- Self-Cleaning Oven
- Built-In Microwave
- Dishwasher
- Disposal
Flooring
- Softwood
- Carpet
- Vinyl
Bedrooms and Bathrooms
- 4 Bedrooms
- 2 Full Bathrooms
Schools
- West Navarre Elementary School
- Woodlawn Beach Middle School
- Gulf Breeze High School
Utilities
- Central Heating and Cooling System
- Baseboard Heating
- Underground Utilities
- Electric Water Heater
- Cable TV Available
Additional Features
- Covered Patio or Porch
- 5,227 Sq Ft Lot
Community Details
- Deer Ridge Crossing Subdivision
Listing and Financial Details
- Home warranty included in the sale of the property
- Assessor Parcel Number 172S27091600D000030
Map
Home Values in the Area
Average Home Value in this Area
Property History
| Date | Event | Price | Change | Sq Ft Price |
|---|---|---|---|---|
| 09/10/2025 09/10/25 | Price Changed | $424,900 | -1.2% | $232 / Sq Ft |
| 09/03/2025 09/03/25 | Price Changed | $429,900 | 0.0% | $234 / Sq Ft |
| 09/03/2025 09/03/25 | For Sale | $429,900 | -1.1% | $234 / Sq Ft |
| 06/27/2025 06/27/25 | Pending | -- | -- | -- |
| 06/27/2025 06/27/25 | For Sale | $434,900 | -- | $237 / Sq Ft |
Source: Pensacola Association of REALTORS®
MLS Number: 666828
- 5885 Dove Nest Rd
- 5869 Dove Nest Rd
- 5865 Dove Nest Rd
- 5873 Dove Nest Rd
- 5881 Dove Nest Rd
- 5773 Dove Nest Rd
- 5861 Dove Nest Rd
- 5877 Dove Nest Rd
- 2192 Bergren Rd
- 5889 Dove Nest Rd
- 2153 Bergren Rd
- 5857 Dove Nest Rd
- 5893 Dove Nest Rd
- The Riverside Plan at Deer Ridge Crossing
- The Rhett Plan at Deer Ridge Crossing
- The Ozark Plan at Deer Ridge Crossing
- The Lamar Plan at Deer Ridge Crossing
- The Belfort Plan at Deer Ridge Crossing
- 6029 Capitol Dr
- 6002 Clay Cir
- 5619 Charter Cir
- 1861 Teal Cir
- 1922 Bright Water Dr
- 1873 Natures Way
- 6340 Heronwalk Dr
- 1675 Champagne Ave
- 6278 Heronwalk Dr
- 1899 Reserve Blvd
- 1900 Reserve Blvd
- 1632 Amaya Ln
- 1957 Cardinal Ln
- 6476 Sailport Cove
- 1628 Ponderosa Dr
- 6420 Old Harbor Ct
- 2010 Eagle Ln
- 1675 Winding Shore Dr
- 6658 Redfield St
- 6797 Water St
- 5061 Ring Rose Ct
- 1789 Sound Hammock Dr






