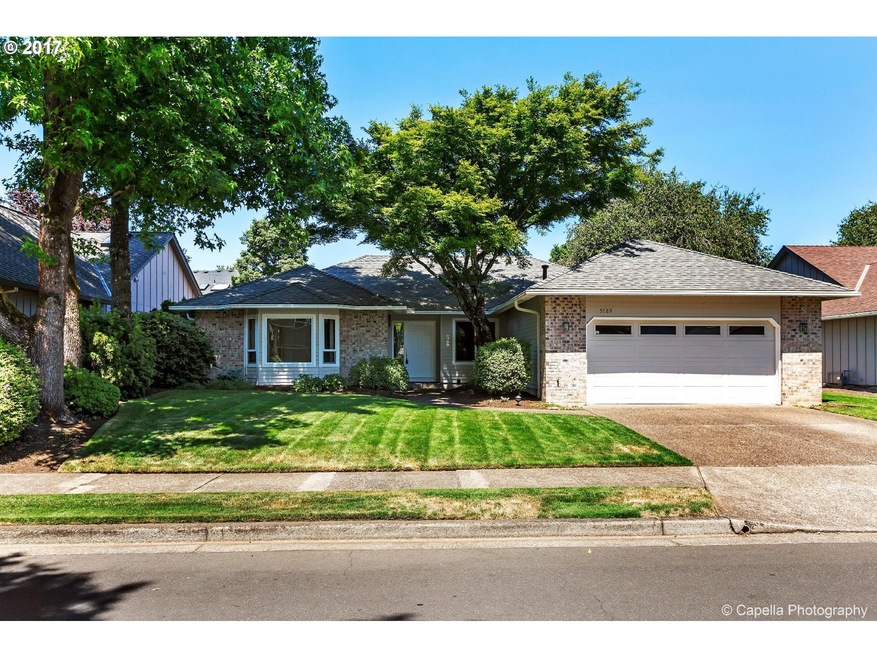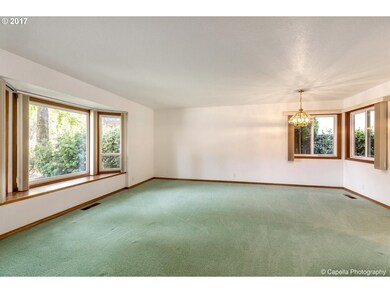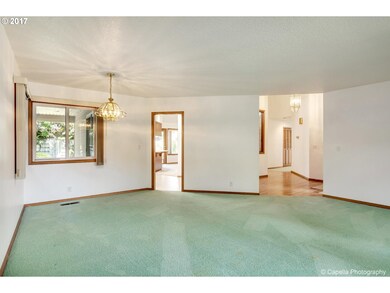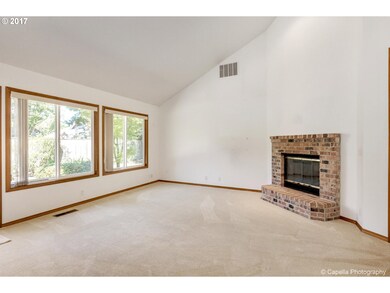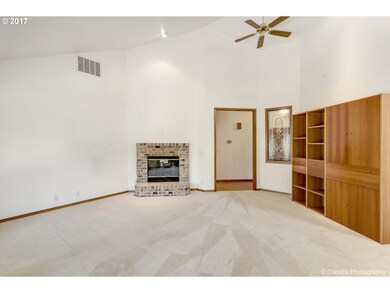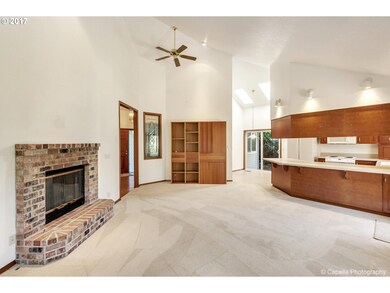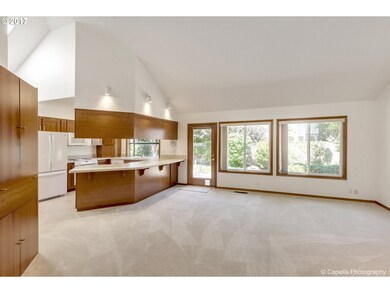
$535,000
- 3 Beds
- 2 Baths
- 1,148 Sq Ft
- 8105 SW Seminole Trail
- Tualatin, OR
Welcome to this beautifully maintained one-level home situated on a meticulously manicured corner lot in a prime location. Enjoy spacious living areas, a smart and functional layout, and excellent curb appeal. The open floor plan is filled with natural light, allowing for entertaining or cozying up in front of the fire. The kitchen includes all appliances and features a spacious eating bar.
Angela Ackerson Best Choice Realty
