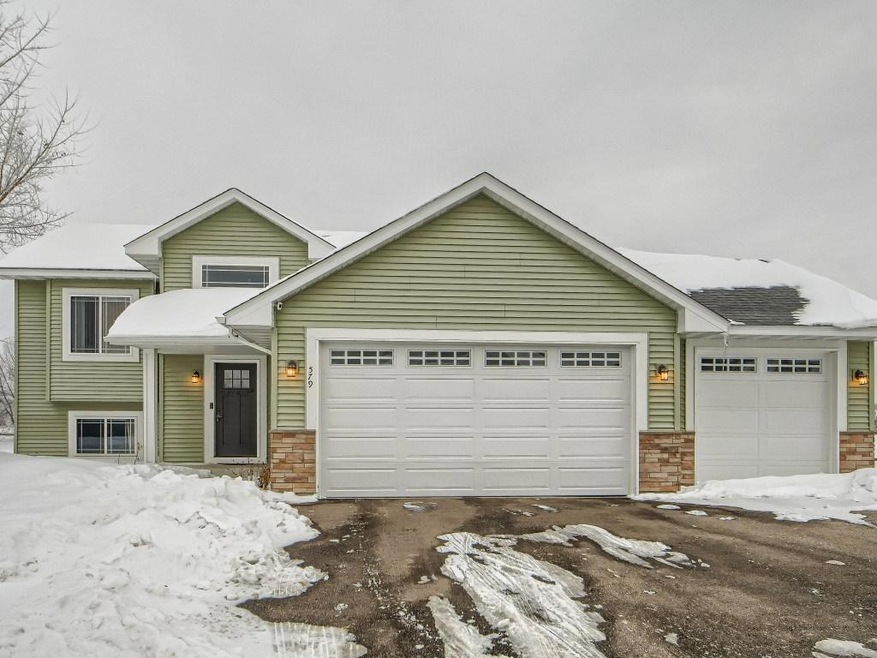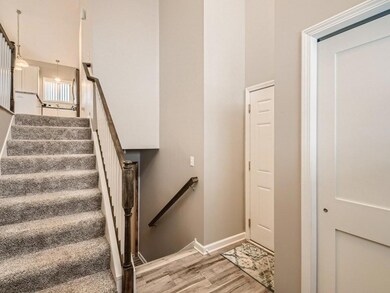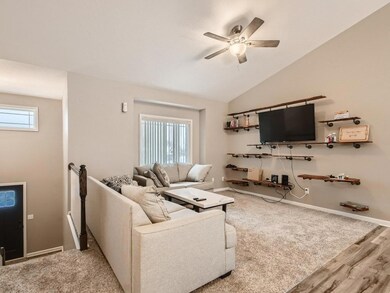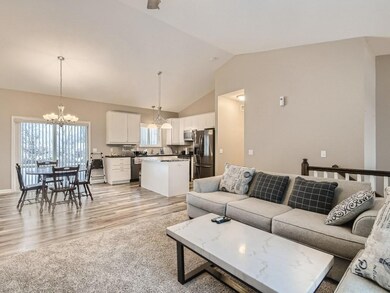
579 Alaska Loop Cambridge, MN 55008
Highlights
- Home fronts a pond
- The kitchen features windows
- Living Room
- Main Floor Primary Bedroom
- 3 Car Attached Garage
- Entrance Foyer
About This Home
As of March 2023Great opportunity! 6 bedroom home with great outdoor space! Main level features open concept kitchen with center island, vaulted ceilings, slider off dining for future deck, 9' ceilings. Lower level boasts recently finished rustic family room with pine ceiling, charred wood finishes, industrial pipe shelving, plus walkout. Bonus second entrance to garage from laundry room. Backyard has pond view and patio area perfect for relaxing. Close to shopping and convenient location. Easy access to Hwy 65 or Hwy 35. Quick close possible!
Home Details
Home Type
- Single Family
Est. Annual Taxes
- $3,954
Year Built
- Built in 2017
Lot Details
- 0.51 Acre Lot
- Lot Dimensions are 72x210x20x153x162
- Home fronts a pond
HOA Fees
- $10 Monthly HOA Fees
Parking
- 3 Car Attached Garage
- Insulated Garage
- Garage Door Opener
Home Design
- Bi-Level Home
Interior Spaces
- Entrance Foyer
- Family Room
- Living Room
- Combination Kitchen and Dining Room
Kitchen
- Range
- Microwave
- Dishwasher
- The kitchen features windows
Bedrooms and Bathrooms
- 6 Bedrooms
- Primary Bedroom on Main
- 2 Full Bathrooms
Laundry
- Dryer
- Washer
Finished Basement
- Walk-Out Basement
- Basement Fills Entire Space Under The House
- Sump Pump
- Basement Window Egress
Additional Features
- Air Exchanger
- Forced Air Heating and Cooling System
Community Details
- Association fees include professional mgmt, shared amenities
- Bullseye Property Management Association, Phone Number (763) 295-6566
- The Preserve At Parkwood Subdivision
Listing and Financial Details
- Assessor Parcel Number 151730260
Ownership History
Purchase Details
Home Financials for this Owner
Home Financials are based on the most recent Mortgage that was taken out on this home.Purchase Details
Home Financials for this Owner
Home Financials are based on the most recent Mortgage that was taken out on this home.Similar Homes in Cambridge, MN
Home Values in the Area
Average Home Value in this Area
Purchase History
| Date | Type | Sale Price | Title Company |
|---|---|---|---|
| Warranty Deed | $226,500 | -- | |
| Deed | $19,500 | -- |
Mortgage History
| Date | Status | Loan Amount | Loan Type |
|---|---|---|---|
| Open | $226,500 | Purchase Money Mortgage | |
| Previous Owner | $156 | Purchase Money Mortgage |
Property History
| Date | Event | Price | Change | Sq Ft Price |
|---|---|---|---|---|
| 03/16/2023 03/16/23 | Sold | $330,000 | +1.5% | $147 / Sq Ft |
| 12/29/2022 12/29/22 | Pending | -- | -- | -- |
| 12/29/2022 12/29/22 | For Sale | -- | -- | -- |
| 09/19/2022 09/19/22 | Sold | $325,000 | 0.0% | $145 / Sq Ft |
| 07/22/2022 07/22/22 | Pending | -- | -- | -- |
| 07/22/2022 07/22/22 | For Sale | $325,000 | -- | $145 / Sq Ft |
Tax History Compared to Growth
Tax History
| Year | Tax Paid | Tax Assessment Tax Assessment Total Assessment is a certain percentage of the fair market value that is determined by local assessors to be the total taxable value of land and additions on the property. | Land | Improvement |
|---|---|---|---|---|
| 2025 | $5,090 | $366,000 | $55,000 | $311,000 |
| 2024 | $5,090 | $353,900 | $18,000 | $335,900 |
| 2023 | $4,026 | $353,900 | $18,000 | $335,900 |
| 2022 | $3,954 | $273,300 | $18,000 | $255,300 |
| 2021 | $3,924 | $236,600 | $18,000 | $218,600 |
| 2020 | $3,998 | $235,300 | $18,000 | $217,300 |
| 2019 | $3,004 | $237,500 | $0 | $0 |
| 2018 | $358 | $15,000 | $0 | $0 |
| 2016 | $768 | $0 | $0 | $0 |
| 2015 | $796 | $0 | $0 | $0 |
| 2014 | -- | $0 | $0 | $0 |
| 2013 | -- | $0 | $0 | $0 |
Agents Affiliated with this Home
-

Seller's Agent in 2023
Lori Millam
Keller Williams Integrity NW
(763) 350-4714
5 in this area
249 Total Sales
-

Buyer's Agent in 2023
Bonnie Carlson
Keller Williams Premier Realty
(651) 775-0108
2 in this area
152 Total Sales
Map
Source: NorthstarMLS
MLS Number: 6319417
APN: 15.173.0260
- 591 Alaska Loop
- 525 Taft Loop S
- 301 Roosevelt St S Unit G
- 315 Roosevelt St S Unit B
- 345 Roosevelt St S Unit C
- 32873 Flanders St NE
- 552 Roosevelt St S
- 2398 8th Ln SE
- 2155 6th Ln SE Unit 212
- 1027 Taft St S
- 1046 Roosevelt St S
- 2193 Joes Lake Rd SE
- 2030 Joes Lake Rd SE
- XXXXX 328th Ave NE
- TBD 2nd Ave
- 32733 Naples St NE
- XXXX Petersburg St NE
- XXX 328th Ave NE
- 3375 Stark Rd NE
- 1432 Zachary St S






