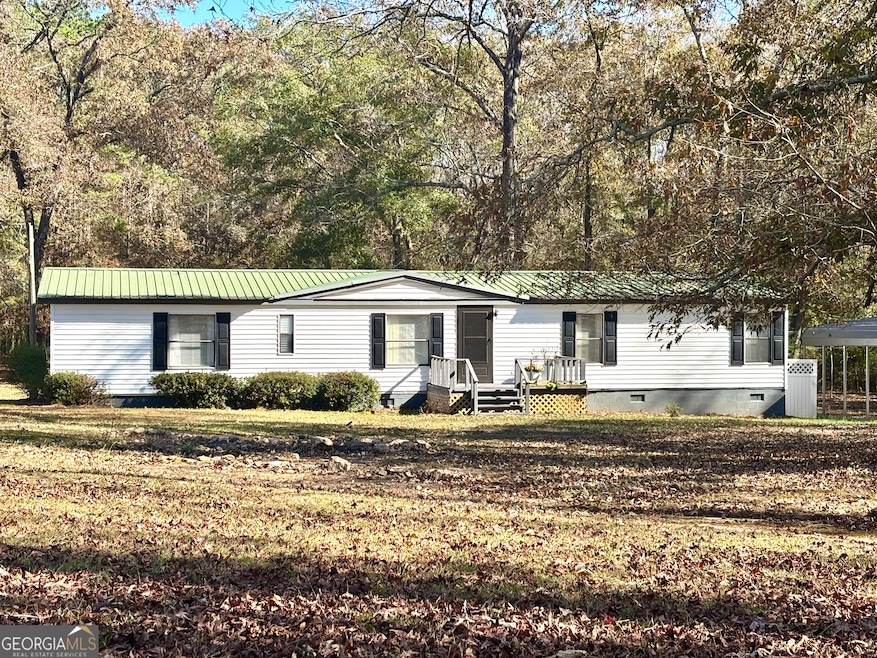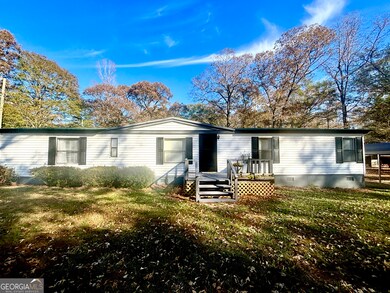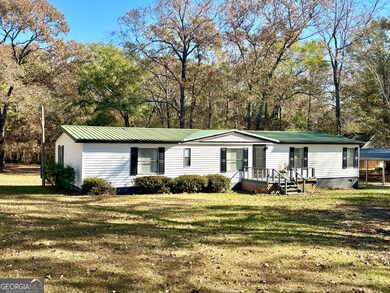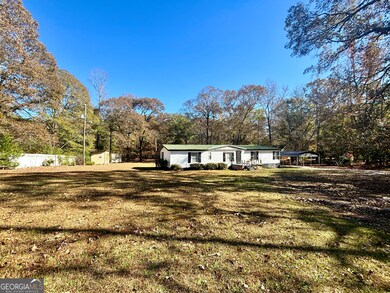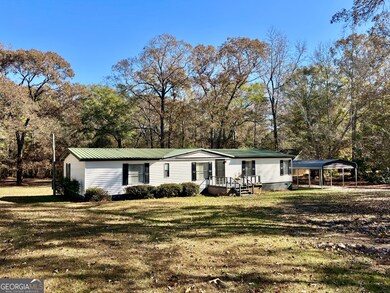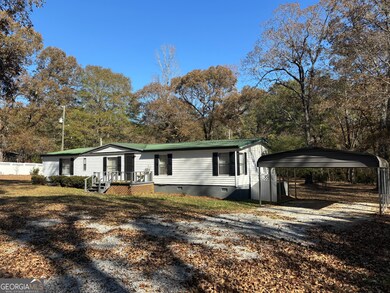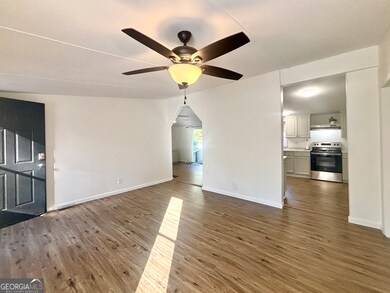579 Barnesville Rd Griffin, GA 30224
Spalding County NeighborhoodEstimated payment $1,419/month
Highlights
- No Units Above
- Deck
- Private Lot
- 2 Acre Lot
- Seasonal View
- Ranch Style House
About This Home
Step into quiet country living with this beautifully renovated 1,716 sq ft, 3-bedroom, 3-bath home on a serene, fully fenced 2-acre wooded lot in southeast Spalding County. Just minutes from downtown Griffin and with quick access to I-75, this property offers the perfect balance of privacy and convenience. Inside, you'll find a bright and inviting layout that includes a dedicated flex room, 3 bedrooms and 3 full baths. Renovations include new lvp flooring, new carpet in bedrooms, new water heater, new HVAC to include new ductwork, boots and vents, new electrical outlets, fans and lights, new showers, sinks, toilets in bathrooms, and a new sliding glass door leading from the dining area to a spacious backyard deck-perfect for entertaining or simply enjoying the peaceful view of your private woods. The kitchen features freshly painted cabinets with new countertops and new stainless steel appliances, while a washer/dryer are also included for your convenience. You'll also find a new parking carport and two shed's (one new) in the yard. Updates extend throughout the home, promising move-in readiness and comfort. Whether you're relaxing on the deck, working from your home office, or exploring the fenced acreage, this property offers a combination of rural charm and modern updates. Agent Owned.
Property Details
Home Type
- Manufactured Home
Est. Annual Taxes
- $1,228
Year Built
- Built in 1988
Lot Details
- 2 Acre Lot
- No Units Above
- No Common Walls
- No Units Located Below
- Fenced Front Yard
- Fenced
- Private Lot
- Level Lot
- Open Lot
- Partially Wooded Lot
- Grass Covered Lot
Home Design
- Single Family Detached Home
- Manufactured Home
- Ranch Style House
- Block Foundation
- Metal Roof
- Vinyl Siding
Interior Spaces
- 1,716 Sq Ft Home
- Ceiling Fan
- Window Treatments
- Family Room
- Combination Dining and Living Room
- Home Office
- Seasonal Views
- Fire and Smoke Detector
Kitchen
- Oven or Range
- Stainless Steel Appliances
Flooring
- Carpet
- Tile
- Vinyl
Bedrooms and Bathrooms
- 3 Main Level Bedrooms
- Split Bedroom Floorplan
- Walk-In Closet
- 3 Full Bathrooms
- Bathtub Includes Tile Surround
Laundry
- Laundry in Mud Room
- Laundry Room
- Dryer
- Washer
Parking
- 2 Parking Spaces
- Carport
- Off-Street Parking
Outdoor Features
- Deck
- Shed
- Outbuilding
- Porch
Schools
- Jackson Road Elementary School
- Kennedy Road Middle School
- Spalding High School
Utilities
- Central Heating and Cooling System
- Well
- Electric Water Heater
- Septic Tank
- High Speed Internet
- Phone Available
- Cable TV Available
Community Details
- No Home Owners Association
Map
Home Values in the Area
Average Home Value in this Area
Property History
| Date | Event | Price | List to Sale | Price per Sq Ft |
|---|---|---|---|---|
| 10/23/2025 10/23/25 | For Sale | $249,900 | -- | $146 / Sq Ft |
Source: Georgia MLS
MLS Number: 10643670
- 69 Henley Rd
- 287 Mangham Rd
- 309 Mangham Rd
- 4305 High Falls Rd
- 122 Barnesville Rd
- 2613 Rehoboth Rd
- 320 Buck Creek Rd
- 3806 High Falls Rd
- 4771 High Falls Rd
- 108 Timber Ridge Dr
- 121 Pinedale Cir
- 233 Fenner Rd
- 104 Willow Creek Dr
- 121 Sheldon Point
- 106 Big Buck Ct
- 331 Calhoun Rd
- 1261 Chappell Mill Rd
- 141 High Ridge Trail
- 3128 High Falls Rd
- 3002 Sarah Ln
- 202 Larson Ln
- 475 Jenkinsburg Rd
- 1173 N Mcdonough Rd
- 139 Hunts Mill Cir
- 413 Dora St
- 598 Elle's Way
- 308 Wynterhall Dr
- 564 Elles Way
- 708 S Hill St Unit APARTMENT
- 512 Elles Way
- 207 Custer Cir
- 438 N 5th St
- 225 Indian Springs Dr
- 1030 S Hill St
- 236 Little Gem Ct
- 106 E Cherry St
- 304 Draba Ln
- 424 Bell Flower Trail
- 246 Pinetree Cir
- 113-135 West Ave
