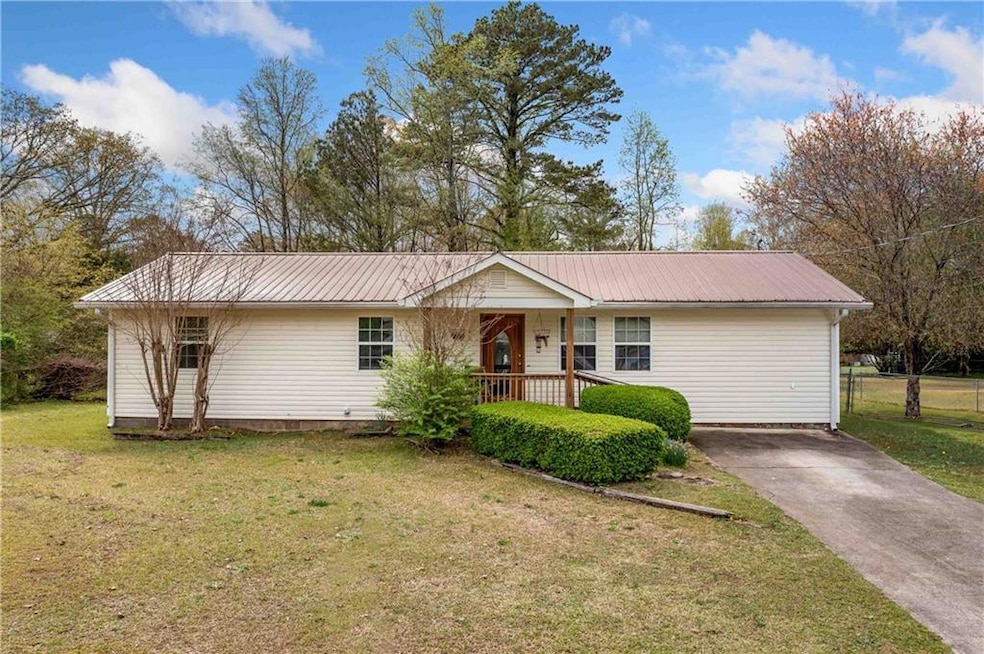
$179,900
- 3 Beds
- 1.5 Baths
- 579 Chevelle Dr
- Chatsworth, GA
Perfect for First-Time Homebuyers in Chatsworth! This charming 3-bedroom home is an ideal opportunity for first-time buyers looking to settle in a great community with affordable monthly payments and low down payment options. With flexible credit score requirements, this is your chance to own a home in a desirable neighborhood without the stress of high financial barriers. The home offers a
Trevor Smith Your Home Sold Guaranteed Realty
