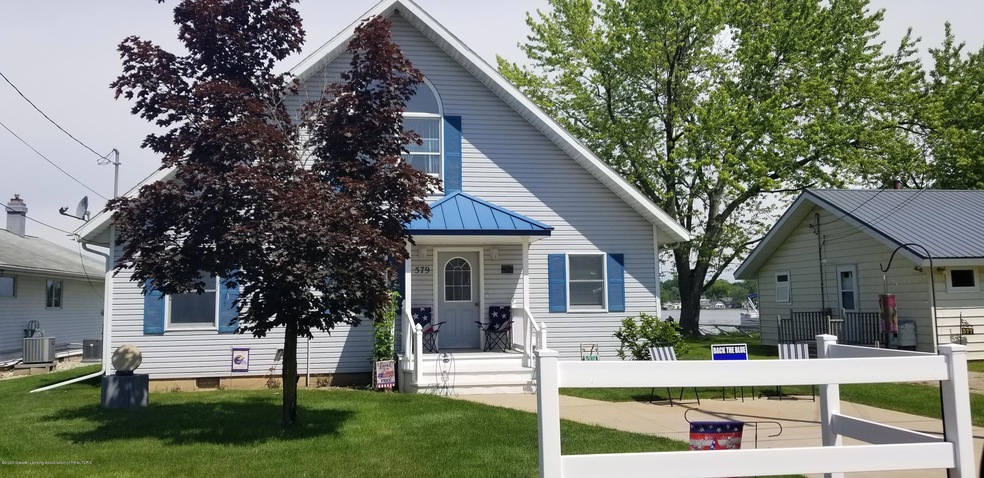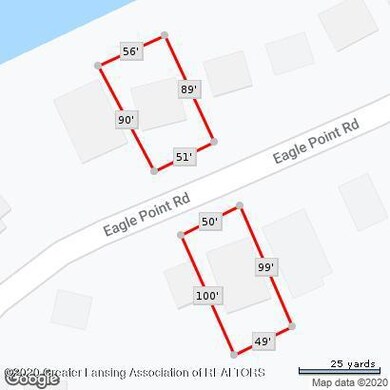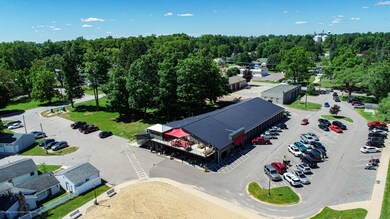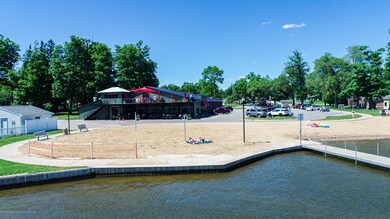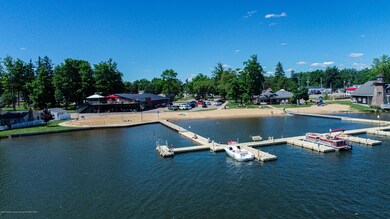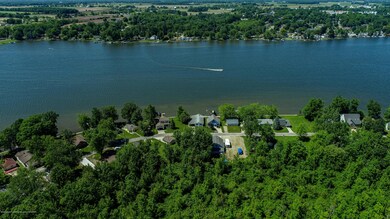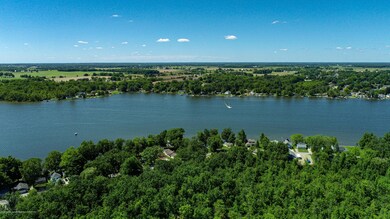
579 Eagle Point Rd Lake Odessa, MI 48849
Estimated Value: $409,000 - $456,000
Highlights
- Lake Front
- Cathedral Ceiling
- Covered patio or porch
- Deck
- Loft
- Living Room
About This Home
As of September 2020Let the Eagles soar! Welcome home to 579 Eagle Point Road. ATTENTION ! Multiple Eagle sightings! What we have here everybody, is a turn key, move in ready property. It can accommodate as either a main residence, or a cottage for those weekend stress free getaways. The onsite water supply is a well, and is shared with the property located next door. There is a well sharing agreement filled out with the register of deeds for this property. We are located directly between Lansing and Grand Rapids which is 30 minutes each way. Multiple fast food restaurants, gas stations, flower shops, antique stores, hardware store, auto parts place, grocery store, and much more! There is a public beach, with docks to secure your boat. Walk to town from there! You never have to leave town and deal with the big sity hustle and bustle if you don't want to. Check out the pictures! Especially the garage! Plenty of room for all of those summer, or winter, toys..... SMALL TOWN LIVING AT ITS BEST
Last Agent to Sell the Property
Matt Jordan
Keller Williams Realty Lansing License #6501415171 Listed on: 06/29/2020
Last Buyer's Agent
Non Member
Non Member Office
Home Details
Home Type
- Single Family
Est. Annual Taxes
- $170
Year Built
- Built in 1970
Lot Details
- 9,757 Sq Ft Lot
- Lake Front
- South Facing Home
Parking
- 4 Car Garage
- Garage Door Opener
Home Design
- Shingle Roof
- Aluminum Siding
- Vinyl Siding
Interior Spaces
- 1,580 Sq Ft Home
- 2.5-Story Property
- Cathedral Ceiling
- Ceiling Fan
- Living Room
- Dining Room
- Loft
- Utility Room
- Crawl Space
- Fire and Smoke Detector
Kitchen
- Oven
- Microwave
- Laminate Countertops
- Disposal
Bedrooms and Bathrooms
- 2 Bedrooms
Laundry
- Laundry on main level
- Gas Dryer Hookup
Outdoor Features
- Deck
- Covered patio or porch
Utilities
- Forced Air Heating and Cooling System
- Heating System Uses Natural Gas
- Hot Water Heating System
- Well
- Gas Water Heater
- Water Softener
- High Speed Internet
- Cable TV Available
Community Details
- Eagle Point Subdivision
Ownership History
Purchase Details
Purchase Details
Home Financials for this Owner
Home Financials are based on the most recent Mortgage that was taken out on this home.Purchase Details
Purchase Details
Similar Home in Lake Odessa, MI
Home Values in the Area
Average Home Value in this Area
Purchase History
| Date | Buyer | Sale Price | Title Company |
|---|---|---|---|
| Kamer Nolan D | -- | None Listed On Document | |
| Kamer Nolan D | $325,000 | None Available | |
| Stowell Douglas L | -- | None Available | |
| Stowell Doug & Susie Trust | $70,000 | -- |
Mortgage History
| Date | Status | Borrower | Loan Amount |
|---|---|---|---|
| Previous Owner | Kamer Nolan D | $260,000 | |
| Previous Owner | Stowell Doug L | $30,000 |
Property History
| Date | Event | Price | Change | Sq Ft Price |
|---|---|---|---|---|
| 09/16/2020 09/16/20 | Sold | $325,000 | -7.1% | $206 / Sq Ft |
| 07/13/2020 07/13/20 | Pending | -- | -- | -- |
| 06/29/2020 06/29/20 | For Sale | $349,900 | 0.0% | $221 / Sq Ft |
| 06/23/2020 06/23/20 | Pending | -- | -- | -- |
| 06/17/2020 06/17/20 | For Sale | $349,900 | -- | $221 / Sq Ft |
Tax History Compared to Growth
Tax History
| Year | Tax Paid | Tax Assessment Tax Assessment Total Assessment is a certain percentage of the fair market value that is determined by local assessors to be the total taxable value of land and additions on the property. | Land | Improvement |
|---|---|---|---|---|
| 2025 | $144 | $187,000 | $0 | $0 |
| 2024 | $144 | $187,000 | $0 | $0 |
| 2023 | $144 | $147,100 | $0 | $0 |
| 2022 | $144 | $147,100 | $0 | $0 |
| 2021 | $144 | $142,300 | $0 | $0 |
| 2020 | -- | $135,000 | $0 | $0 |
| 2019 | $144 | $0 | $0 | $0 |
| 2018 | $144 | $0 | $0 | $0 |
| 2017 | $0 | $0 | $0 | $0 |
| 2016 | -- | $0 | $0 | $0 |
| 2015 | -- | $0 | $0 | $0 |
| 2014 | -- | $0 | $0 | $0 |
Agents Affiliated with this Home
-
M
Seller's Agent in 2020
Matt Jordan
Keller Williams Realty Lansing
-
N
Buyer's Agent in 2020
Non Member
Non Member Office
Map
Source: Greater Lansing Association of Realtors®
MLS Number: 246939
APN: 15-070-004-00
- 3018 W Runyan Dr
- 7755 Woodland Rd
- 1036 Jordan Lake St
- 3650 Jordan Lake St
- 1022 Ottland Shores
- 943 Maple Dr
- 609 1st St
- 0 Jordan Lake Ave
- 1220 Pearl St
- Lot 1 Ionia St
- 1404 Johnson St
- V/L Bonanza Rd
- 13321 Russell Rd
- 6499 N Martin Rd
- 255 S Main St
- 1141 E Tupper Lake Rd
- 6312 W Clarksville Rd
- 6833 Paradise Park
- 12823 High Ridge Ct
- 12787 High Ridge Ct
- 579 Eagle Point Rd
- 581 Eagle Point Rd
- 575 Eagle Point Rd
- 598 Eagle Point Rd
- 598 Eagle Point Rd
- 577 Eagle Point Rd
- 596 Eagle Point Rd
- 602 Eagle Point Rd
- 604 Eagle Point Rd
- 571 Eagle Point Rd
- 573 Eagle Point Rd
- 600 Eagle Point Rd
- 608 Eagle Point Rd
- 608 Eagle Point Rd
- 567 Eagle Point Rd
- 567 Eagle Point Rd
- 612 Eagle Point Rd
- 612 Eagle Point Rd
- 565 Eagle Point Rd
- 616 Eagle Point Rd
