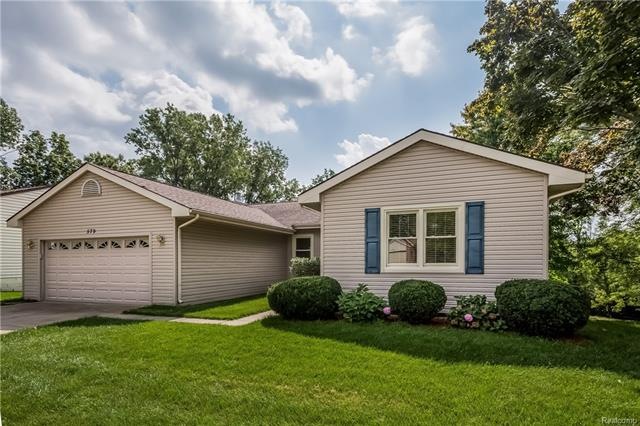
$299,900
- 3 Beds
- 2 Baths
- 1,040 Sq Ft
- 4945 Walker Dr
- Brighton, MI
Don’t miss this gem! Welcome to 4945 Walker, a bright and cheerful 3-bedroom, 2-bath home on a fantastic lot that backs to the woods with an optional 4th bedroom in the basement. You’ll love the natural light that pours into every room and the care that’s been put into keeping this home in top shape is supremely evident. You'll find a great place to relax on the front trex porch, entertain on the
Andrew Hargreaves Prime + Property
