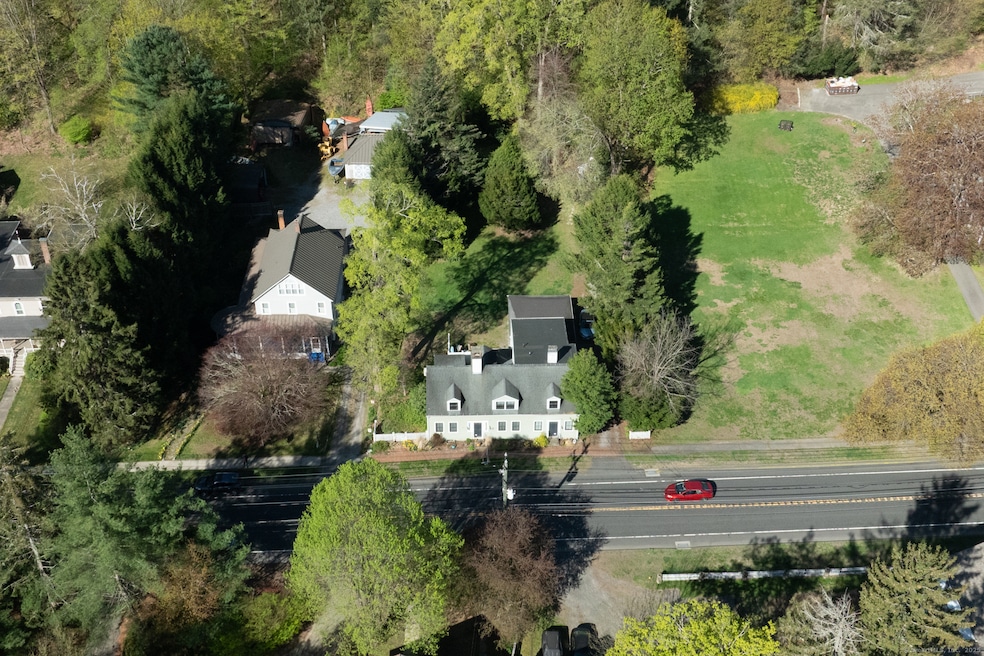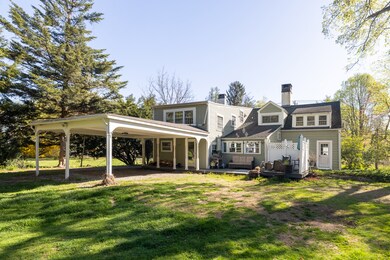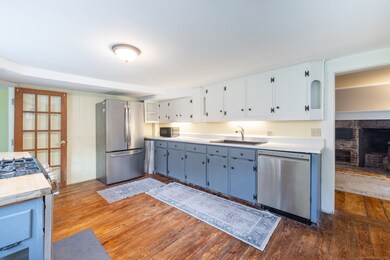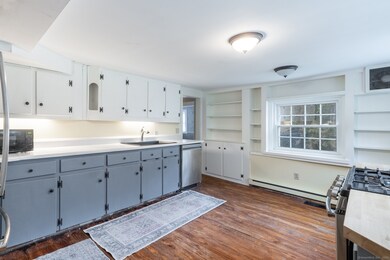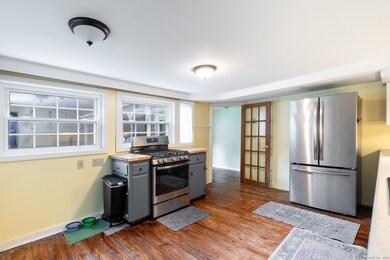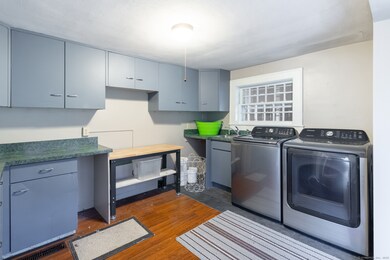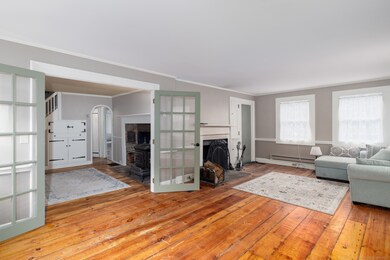
579 Main St New Hartford, CT 06057
Estimated payment $2,742/month
Highlights
- Deck
- Attic
- Porch
- Northwestern Regional Middle School Rated 9+
- 2 Fireplaces
- Storm Windows
About This Home
2 family home in New Hartford! Own a piece of history with this iconic double Cape (circa 1804) in the heart of New Hartford. Spanning 2,898 sq. ft., this 12-room, 5-bedroom, 4-bathroom home blends antique charm with endless customization possibilities. Key Features: 2 units! Timeless Design: Original wide chestnut floors, built-ins, and four fireplaces, including a bake oven and wood stove. Versatile Layout: Double Cape design with a 19th-century addition, ideal for multi-generational living or an in-law suite. Historic Character: Formerly a tea parlor, cobbler shop, and gatekeeper's residence, this home brims with rich history. Spacious Rooms: Five bedrooms, including two oversized, with potential for a luxurious master suite or office/nursery. Flexible Potential: Utility room with kitchen and laundry appliances and zoning for professional use. Walking distance to shops, restaurants, and cultural landmarks, this home is a perfect blend of charm and convenience.
Property Details
Home Type
- Multi-Family
Est. Annual Taxes
- $7,123
Year Built
- Built in 1804
Lot Details
- 0.39 Acre Lot
- Garden
Home Design
- Side-by-Side
- Brick Foundation
- Stone Foundation
- Frame Construction
- Asphalt Shingled Roof
- Wood Siding
Interior Spaces
- 2,898 Sq Ft Home
- 2 Fireplaces
- Awning
- Attic or Crawl Hatchway Insulated
Bedrooms and Bathrooms
- 6 Bedrooms
Basement
- Basement Fills Entire Space Under The House
- Interior Basement Entry
- Crawl Space
Home Security
- Storm Windows
- Storm Doors
Parking
- 4 Parking Spaces
- Parking Deck
Outdoor Features
- Deck
- Shed
- Rain Gutters
- Porch
Location
- Property is near shops
- Property is near a golf course
Utilities
- Heating System Uses Oil
- Electric Water Heater
- Fuel Tank Located in Basement
Community Details
- 2 Units
Listing and Financial Details
- Assessor Parcel Number 828016
Map
Home Values in the Area
Average Home Value in this Area
Tax History
| Year | Tax Paid | Tax Assessment Tax Assessment Total Assessment is a certain percentage of the fair market value that is determined by local assessors to be the total taxable value of land and additions on the property. | Land | Improvement |
|---|---|---|---|---|
| 2025 | $7,123 | $250,180 | $43,680 | $206,500 |
| 2024 | $6,840 | $250,180 | $43,680 | $206,500 |
| 2023 | $6,019 | $182,280 | $43,680 | $138,600 |
| 2022 | $5,889 | $182,280 | $43,680 | $138,600 |
| 2021 | $5,948 | $182,280 | $43,680 | $138,600 |
| 2020 | $5,676 | $175,560 | $43,680 | $131,880 |
| 2019 | $4,927 | $154,210 | $43,680 | $110,530 |
| 2018 | $5,903 | $182,630 | $43,680 | $138,950 |
| 2017 | $5,702 | $182,630 | $43,680 | $138,950 |
| 2016 | $5,683 | $182,630 | $43,680 | $138,950 |
| 2015 | $5,395 | $182,630 | $43,680 | $138,950 |
| 2014 | $5,238 | $182,630 | $43,680 | $138,950 |
Property History
| Date | Event | Price | Change | Sq Ft Price |
|---|---|---|---|---|
| 07/10/2025 07/10/25 | Price Changed | $389,000 | -5.1% | $134 / Sq Ft |
| 06/24/2025 06/24/25 | Price Changed | $410,000 | -6.6% | $141 / Sq Ft |
| 06/06/2025 06/06/25 | For Sale | $439,000 | +290.2% | $151 / Sq Ft |
| 11/09/2018 11/09/18 | Sold | $112,500 | +2.6% | $42 / Sq Ft |
| 07/23/2018 07/23/18 | Pending | -- | -- | -- |
| 07/14/2018 07/14/18 | Price Changed | $109,652 | -8.0% | $41 / Sq Ft |
| 06/13/2018 06/13/18 | Price Changed | $119,187 | -5.0% | $44 / Sq Ft |
| 05/12/2018 05/12/18 | Price Changed | $125,460 | -18.0% | $47 / Sq Ft |
| 04/14/2018 04/14/18 | Price Changed | $153,000 | -10.0% | $57 / Sq Ft |
| 03/07/2018 03/07/18 | For Sale | $170,000 | -- | $63 / Sq Ft |
Purchase History
| Date | Type | Sale Price | Title Company |
|---|---|---|---|
| Warranty Deed | $112,500 | -- | |
| Warranty Deed | -- | -- | |
| Foreclosure Deed | -- | -- | |
| Warranty Deed | $182,000 | -- | |
| Warranty Deed | $112,500 | -- | |
| Warranty Deed | -- | -- | |
| Foreclosure Deed | -- | -- | |
| Warranty Deed | $182,000 | -- |
Mortgage History
| Date | Status | Loan Amount | Loan Type |
|---|---|---|---|
| Open | $150,000 | Stand Alone Refi Refinance Of Original Loan | |
| Closed | $198,483 | Future Advance Clause Open End Mortgage | |
| Previous Owner | $278,276 | FHA |
Similar Home in New Hartford, CT
Source: SmartMLS
MLS Number: 24111307
APN: NHAR-000036B-000126-000021-000022
- 537 Main St
- 57 Prospect St
- 11 Loomis Heights
- 128 Holcomb Hill Rd
- 68 High St
- 116 Holcomb Hill Rd
- 68 Cottage St
- 103 New Hartford Rd
- 17 Ridge View Terrace
- 4 Fox Run Ln
- 10 Park Meadow
- 88 Dutton Rd
- 10 Heritage Way
- 204 W Hill Rd
- 45 Eddy Rd
- 57 Henderson Rd
- 51 Little Brook Rd
- 42 Beeney Rd
- 25 Goose Green Rd
- 29 Lakeshore Dr
- 5 Brook St Unit B
- 646 W Hill Rd
- 5 Cherry Brook Rd Unit 107
- 5 Cherry Brook Rd Unit 122
- 5 Cherry Brook Rd Unit 203
- 5 Cherry Brook Rd Unit 104
- 5 Cherry Brook Rd Unit 305
- 3 Wickhams Fancy
- 101 Whiting St
- 174 Main St Unit A
- 13 Wallens St
- 12 Beach St Unit 7
- 23 Allen St
- 45 Center St
- 19 Center St Unit 1
- 23 Wetmore Ave Unit 2
- 94 Dunne Ave
- 54 Bridge St Unit 54 2nd floor west
- 188 E Lake St
- 35 High St Unit Building 1
