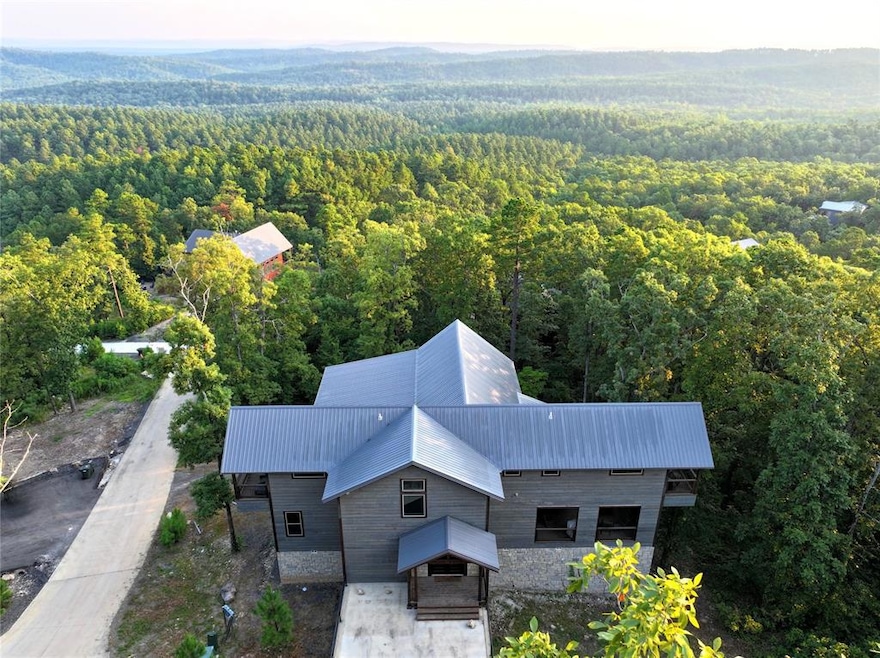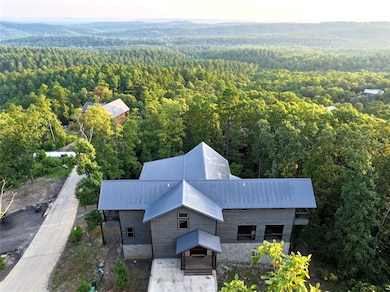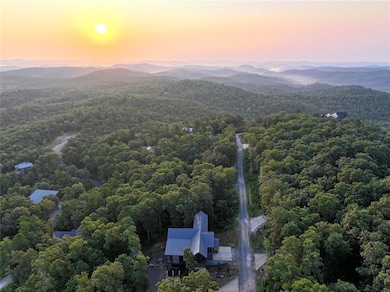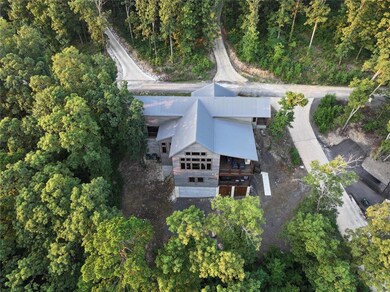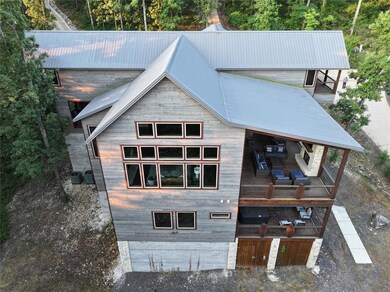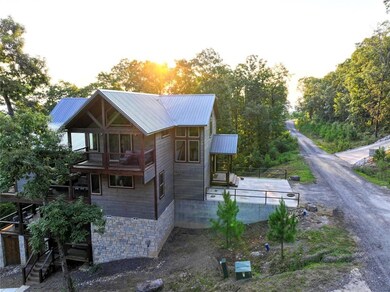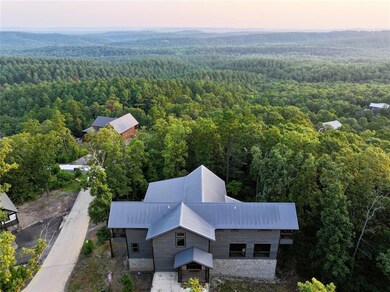579 Moonshiner Springs Trail Broken Bow, OK 74728
Estimated payment $11,297/month
Highlights
- Contemporary Architecture
- Wooded Lot
- Corner Lot
- Battiest High School Rated 9+
- 2 Fireplaces
- Covered Patio or Porch
About This Home
Luxury 5-Bedroom Cabin in Carter Mountain East with Spectacular Views
Welcome to this stunning 5-bedroom, 4.5-bath luxury cabin nestled on the north slope of Carter Mountain Summit—elevated at 1,322 feet—offering a million-dollar view and the perfect blend of rustic charm and modern elegance. Situated on a spacious 1.365-acre lot, this expansive retreat boasts 4,810 square feet of beautifully finished living space, plus approximately 1,414 square feet of covered decks designed for year-round enjoyment.
Step inside and experience upscale finishes throughout, creating an atmosphere of refined comfort ideal for vacationing with family and friends. Whether you’re relaxing by the indoor fireplace, soaking in the outdoor hot tub, or sharing stories around the firepit, this cabin delivers an unforgettable mountain escape.
The outdoor space is a true highlight—complete with an outdoor kitchen and dining area, perfect for entertaining or taking in the serene natural surroundings. With panoramic views that stretch for miles, every sunset feels like a private show.
Whether you're looking for a personal mountain retreat or a high-end vacation rental investment, this Carter Mountain East gem checks all the boxes. GPS will take you there. 34.251149 -94.775054
Home Details
Home Type
- Single Family
Year Built
- Built in 2024
Lot Details
- 1.37 Acre Lot
- Rural Setting
- Corner Lot
- Wooded Lot
HOA Fees
- $42 Monthly HOA Fees
Parking
- No Garage
Home Design
- Contemporary Architecture
- Combination Foundation
- Brick Frame
- Metal Roof
- Pre-Cast Concrete Construction
- Stone Veneer
Interior Spaces
- 4,810 Sq Ft Home
- Multi-Level Property
- 2 Fireplaces
- Gas Log Fireplace
Bedrooms and Bathrooms
- 5 Bedrooms
- Soaking Tub
Outdoor Features
- Covered Deck
- Covered Patio or Porch
Schools
- Battiest Elementary School
- Battiest High School
Utilities
- Heat Pump System
Community Details
- Association fees include maintenance
- Mandatory home owners association
Listing and Financial Details
- Tax Lot 33
Map
Home Values in the Area
Average Home Value in this Area
Property History
| Date | Event | Price | List to Sale | Price per Sq Ft |
|---|---|---|---|---|
| 08/06/2025 08/06/25 | For Sale | $1,795,000 | -- | $373 / Sq Ft |
Source: MLSOK
MLS Number: 1184521
- 462 Moonshiner Springs Trail
- 138 Vista Del Lago Trail
- 204 Vista Del Lago Trail
- 336 Moonshiner Springs Trail
- 35 Sunset Beach Trail
- 151 Evergreen Vista Loop
- 88 Virginia Pine Place
- 184 Virginia Pine Place
- 48 Wildcherry Place
- 72 Wildcherry Place
- 252 Alder Place
- 233 Virginia Pine Place
- 208 Alder Place
- 34 Nitro Ln
- 0 Timberline Trail
- 964 Timberline Trail
- 986 Timberline Trail
- 561 Timberline Trail
- 170 Overcup Oak Trail
- 122 Overcup Oak Trail
