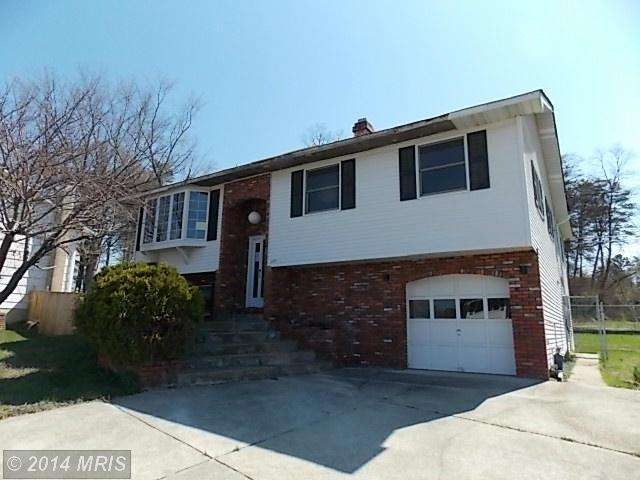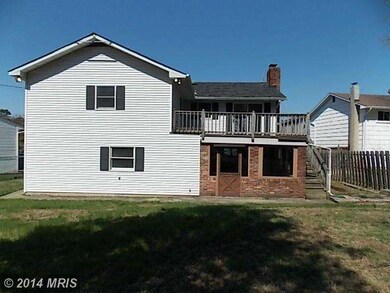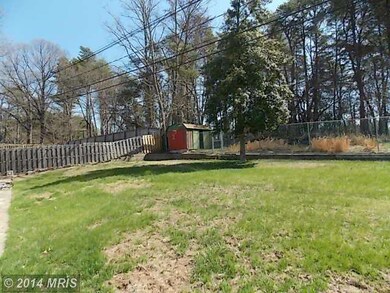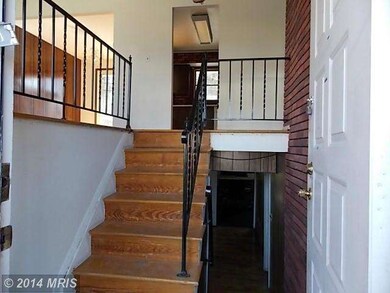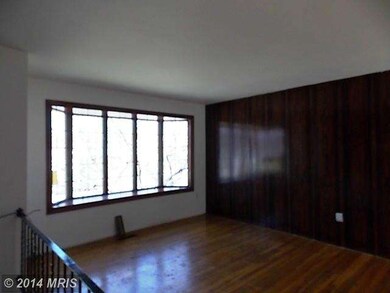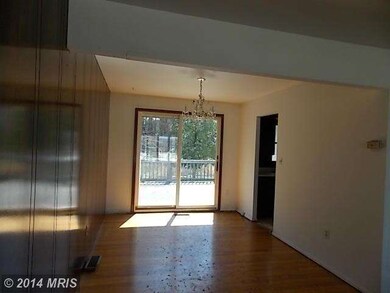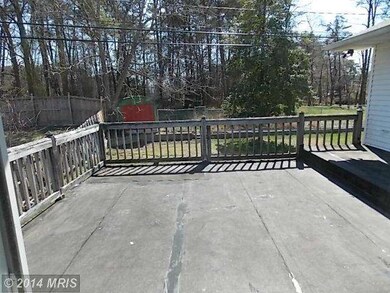
579 Nolview Ct Glen Burnie, MD 21061
Estimated Value: $388,000 - $504,000
Highlights
- Open Floorplan
- 1 Fireplace
- Cul-De-Sac
- Deck
- No HOA
- 1 Car Attached Garage
About This Home
As of September 2014This home is endless, 4 bedrooms & 2 baths on main level. Deck off dining room. Lower level has 2 family rooms ! One has fireplace & sliders to cover 4 season room. The other family room has wet bar & 1/2 bath . 1 car detached garage w/work bench area. Huge back yard , backs to trees with shed & partially fenced.AGENTS VIEW DOC'S ON THIS MLS FOR CONTRACT DETAILS . See Homestepscom .1st Look 4/24
Home Details
Home Type
- Single Family
Est. Annual Taxes
- $3,296
Year Built
- Built in 1968
Lot Details
- 8,700 Sq Ft Lot
- Cul-De-Sac
- Partially Fenced Property
- Property is zoned R5
Parking
- 1 Car Attached Garage
- Off-Street Parking
Home Design
- Split Foyer
- Brick Exterior Construction
- Aluminum Siding
Interior Spaces
- Property has 2 Levels
- Open Floorplan
- 1 Fireplace
- Combination Dining and Living Room
Bedrooms and Bathrooms
- 4 Main Level Bedrooms
- 2.5 Bathrooms
Finished Basement
- Walk-Out Basement
- Connecting Stairway
- Rear Basement Entry
Outdoor Features
- Deck
- Screened Patio
- Shed
Utilities
- Forced Air Heating and Cooling System
- Natural Gas Water Heater
Community Details
- No Home Owners Association
- Rippling Estates Subdivision
Listing and Financial Details
- Tax Lot 21
- Assessor Parcel Number 020368833703800
Ownership History
Purchase Details
Home Financials for this Owner
Home Financials are based on the most recent Mortgage that was taken out on this home.Purchase Details
Home Financials for this Owner
Home Financials are based on the most recent Mortgage that was taken out on this home.Purchase Details
Home Financials for this Owner
Home Financials are based on the most recent Mortgage that was taken out on this home.Purchase Details
Home Financials for this Owner
Home Financials are based on the most recent Mortgage that was taken out on this home.Purchase Details
Home Financials for this Owner
Home Financials are based on the most recent Mortgage that was taken out on this home.Similar Homes in the area
Home Values in the Area
Average Home Value in this Area
Purchase History
| Date | Buyer | Sale Price | Title Company |
|---|---|---|---|
| Gegeshidze Otari | $194,900 | None Available | |
| Federal Home Loan Mortgage Corporation | $268,873 | None Available | |
| Ward John E | $359,000 | -- | |
| Ward John E | $359,000 | -- | |
| Jung Jae Chul | $128,000 | -- |
Mortgage History
| Date | Status | Borrower | Loan Amount |
|---|---|---|---|
| Open | Gegeshidez Otari | $36,000 | |
| Open | Gegeshidze Otari | $210,000 | |
| Closed | Gegeshidze Otari | $211,379 | |
| Previous Owner | Federal Home Loan Mortgage Corporation | $211,379 | |
| Previous Owner | Ward John E | $267,362 | |
| Previous Owner | Ward John E | $53,850 | |
| Previous Owner | Ward John E | $287,200 | |
| Previous Owner | Ward John E | $287,200 | |
| Previous Owner | Jung Jae C | $315,000 | |
| Previous Owner | Jung Jae Chul | $73,000 |
Property History
| Date | Event | Price | Change | Sq Ft Price |
|---|---|---|---|---|
| 09/04/2014 09/04/14 | Sold | $194,900 | 0.0% | $106 / Sq Ft |
| 08/07/2014 08/07/14 | Pending | -- | -- | -- |
| 08/06/2014 08/06/14 | For Sale | $194,900 | 0.0% | $106 / Sq Ft |
| 08/04/2014 08/04/14 | Off Market | $194,900 | -- | -- |
| 08/03/2014 08/03/14 | Price Changed | $194,900 | 0.0% | $106 / Sq Ft |
| 08/03/2014 08/03/14 | For Sale | $194,900 | -4.9% | $106 / Sq Ft |
| 05/28/2014 05/28/14 | Pending | -- | -- | -- |
| 05/19/2014 05/19/14 | For Sale | $204,900 | 0.0% | $111 / Sq Ft |
| 05/02/2014 05/02/14 | Pending | -- | -- | -- |
| 04/10/2014 04/10/14 | For Sale | $204,900 | -- | $111 / Sq Ft |
Tax History Compared to Growth
Tax History
| Year | Tax Paid | Tax Assessment Tax Assessment Total Assessment is a certain percentage of the fair market value that is determined by local assessors to be the total taxable value of land and additions on the property. | Land | Improvement |
|---|---|---|---|---|
| 2024 | $4,387 | $354,800 | $164,500 | $190,300 |
| 2023 | $4,238 | $344,700 | $0 | $0 |
| 2022 | $3,927 | $334,600 | $0 | $0 |
| 2021 | $7,643 | $324,500 | $138,200 | $186,300 |
| 2020 | $3,591 | $306,267 | $0 | $0 |
| 2019 | $6,533 | $288,033 | $0 | $0 |
| 2018 | $2,736 | $269,800 | $94,700 | $175,100 |
| 2017 | $3,132 | $269,800 | $0 | $0 |
| 2016 | -- | $269,800 | $0 | $0 |
| 2015 | -- | $282,300 | $0 | $0 |
| 2014 | -- | $282,300 | $0 | $0 |
Agents Affiliated with this Home
-
Diana DiPeppe

Seller's Agent in 2014
Diana DiPeppe
CENTURY 21 New Millennium
(443) 324-4032
11 in this area
108 Total Sales
-
Gershon Hoffer

Seller Co-Listing Agent in 2014
Gershon Hoffer
Century 21 New Millennium
(443) 324-4033
11 in this area
115 Total Sales
-
Tatyana Baytler

Buyer's Agent in 2014
Tatyana Baytler
Lagret Real Estate, LLC.
(443) 527-4375
27 Total Sales
Map
Source: Bright MLS
MLS Number: 1002932566
APN: 03-688-33703800
- 616 Nolberry Dr
- 8269 Longford Rd
- 8246 Longford Rd
- 8236 Longford Rd
- 625 Winding Willow Way
- 625 Winding Willow Way
- 8248 Longford Rd
- 8254 Longford Rd
- 8279 Longford Rd
- 8246 Longford Rd
- 8269 Longford Rd
- 625 Winding Willow Way
- 615 Fortune Ct
- 494 Kenilworth Ct
- 442 Fontana Ct
- 8183 Weyburn Rd
- 8049 Veterans Hwy Unit TRLR 52
- 8049 Veterans Hwy Unit 53
- 8049 Veterans Hwy Unit 55
- 8218 Sherbrooke Ct
- 579 Nolview Ct
- 577 Nolview Ct
- 581 Nolview Ct
- 583 Nolview Ct
- 575 Nolview Ct
- 584 Nolview Ct
- 573 Nolview Ct
- 582 Nolview Ct
- 585 Nolview Ct
- 8102 Phirne Rd E
- 586 Nolview Ct
- 580 Nolview Ct
- 571 Nolview Ct
- 8104 Phirne Rd E
- 8106 Phirne Rd E
- 8094 Phirne Rd E
- 578 Nolview Ct
- 569 Nolview Ct
- 8092 Phirne Rd E
- 8108 Phirne Rd E
