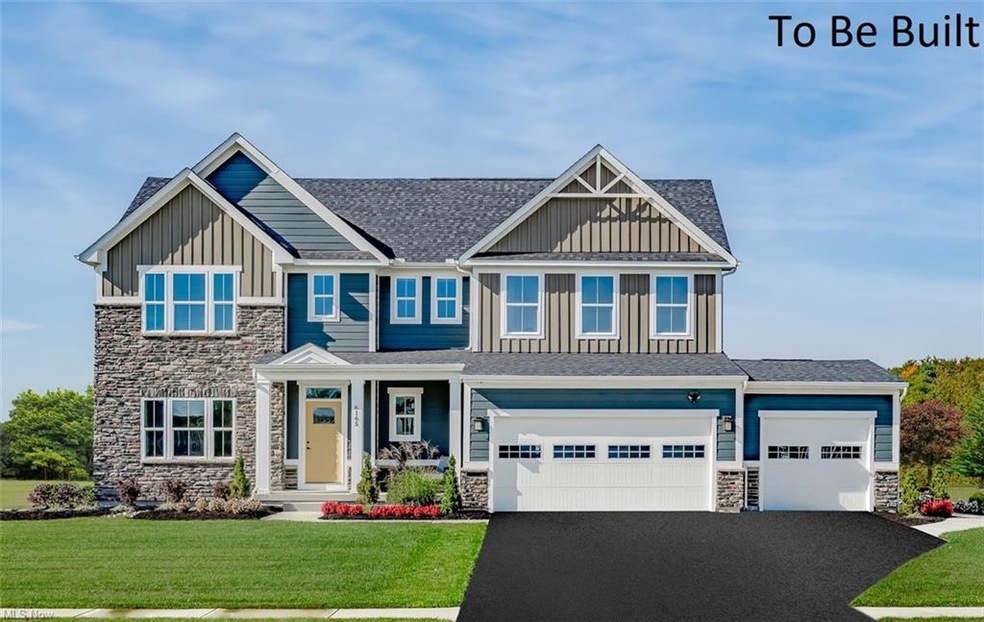
579 Prestwick Path Painesville, OH 44077
Highlights
- Colonial Architecture
- 3 Car Attached Garage
- Forced Air Heating and Cooling System
- 1 Fireplace
About This Home
As of August 2023The Roanoke single-family home is ready to impress. The grand foyer was designed with an emphasis on space and light. Flex space serves any purpose, as an office, a media room, library and more. The stunning family room with a beautiful stone fireplace flows effortlessly to the gourmet kitchen with a large island and the dining room. Walk out to your covered porch for entertaining or just relaxing while you enjoy a beautiful day or night. Off the 3-car garage, a family entry leads to a quiet study. Upstairs, a total of 4 spacious bedrooms offer plenty of closet space for all, while your luxury owner’s suite is highlighted by two massive walk-in closets and a double vanity. For even more living space the basement is finished with a full bath. Discover all The Roanoke has to offer. To Be Built. Photos for representation only.
Last Agent to Sell the Property
Keller Williams Citywide License #338774 Listed on: 06/08/2021

Last Buyer's Agent
Non-Member Non-Member
Non-Member License #9999
Home Details
Home Type
- Single Family
Est. Annual Taxes
- $14,421
Year Built
- Built in 2021
HOA Fees
- $35 Monthly HOA Fees
Home Design
- Colonial Architecture
- Asphalt Roof
- Stone Siding
- Vinyl Construction Material
Interior Spaces
- 2-Story Property
- 1 Fireplace
Kitchen
- Range
- Microwave
- Dishwasher
- Disposal
Bedrooms and Bathrooms
- 4 Bedrooms
Finished Basement
- Basement Fills Entire Space Under The House
- Sump Pump
Home Security
- Carbon Monoxide Detectors
- Fire and Smoke Detector
Parking
- 3 Car Attached Garage
- Garage Door Opener
Utilities
- Forced Air Heating and Cooling System
- Heating System Uses Gas
Community Details
- Association fees include property management, recreation
- Fairway Pines Community
Listing and Financial Details
- Assessor Parcel Number 11-B-036-C-00-133-0
Ownership History
Purchase Details
Similar Homes in Painesville, OH
Home Values in the Area
Average Home Value in this Area
Purchase History
| Date | Type | Sale Price | Title Company |
|---|---|---|---|
| Limited Warranty Deed | $73,800 | Nvr Title Agency Llc |
Property History
| Date | Event | Price | Change | Sq Ft Price |
|---|---|---|---|---|
| 08/24/2023 08/24/23 | Sold | $459,900 | 0.0% | $122 / Sq Ft |
| 07/31/2023 07/31/23 | Pending | -- | -- | -- |
| 07/06/2023 07/06/23 | For Sale | $459,900 | 0.0% | $122 / Sq Ft |
| 06/14/2023 06/14/23 | Off Market | $459,900 | -- | -- |
| 02/17/2023 02/17/23 | For Sale | $459,900 | +1.3% | $122 / Sq Ft |
| 12/06/2021 12/06/21 | Sold | $454,000 | 0.0% | $121 / Sq Ft |
| 06/18/2021 06/18/21 | Pending | -- | -- | -- |
| 06/18/2021 06/18/21 | Off Market | $454,000 | -- | -- |
| 06/08/2021 06/08/21 | For Sale | $457,010 | -- | $122 / Sq Ft |
Tax History Compared to Growth
Tax History
| Year | Tax Paid | Tax Assessment Tax Assessment Total Assessment is a certain percentage of the fair market value that is determined by local assessors to be the total taxable value of land and additions on the property. | Land | Improvement |
|---|---|---|---|---|
| 2023 | $14,421 | $132,340 | $25,580 | $106,760 |
| 2022 | $7,975 | $35,480 | $8,790 | $26,690 |
| 2021 | $7,975 | -- | -- | -- |
Agents Affiliated with this Home
-
Frank Slemc

Seller's Agent in 2023
Frank Slemc
CENTURY 21 Asa Cox Homes
(440) 639-4332
15 in this area
198 Total Sales
-
Asa Cox

Seller Co-Listing Agent in 2023
Asa Cox
CENTURY 21 Asa Cox Homes
(440) 622-3537
154 in this area
1,201 Total Sales
-
Michael Kaim

Buyer's Agent in 2023
Michael Kaim
Real of Ohio
(440) 228-8046
116 in this area
1,580 Total Sales
-
Sandy Sojka
S
Buyer Co-Listing Agent in 2023
Sandy Sojka
Real of Ohio
(440) 785-2355
3 in this area
36 Total Sales
-
Karen Richardson

Seller's Agent in 2021
Karen Richardson
Keller Williams Citywide
(440) 220-5599
236 in this area
1,726 Total Sales
-
N
Buyer's Agent in 2021
Non-Member Non-Member
Non-Member
Map
Source: MLS Now
MLS Number: 4286458
APN: 11-B-036-C-00-133
- 547 Greenside Dr
- S/L 256 Downington St
- 693 Downington Dr
- 515 Prestwick Path
- S/L 240 Delmonte Way
- 1569 Bogie Ln
- 1791 Muirfield Ln
- 686 Outrigger Cove
- 1810 Muirfield Ln
- 389 Sand Trap Cir
- 0 Outrigger Cove Unit 5141485
- 599 Sandtrap Cir
- 751 Bacon Rd
- 0 N Ridge Rd Unit 5110949
- 1786 Kirtstone Terrace
- 1809 Muirfield Ln
- 67 Rainbow Dr
- 943 Tradewinds Cove Unit B12
- 880 Ardoye Dr
- 1787 Muirfield Ln
